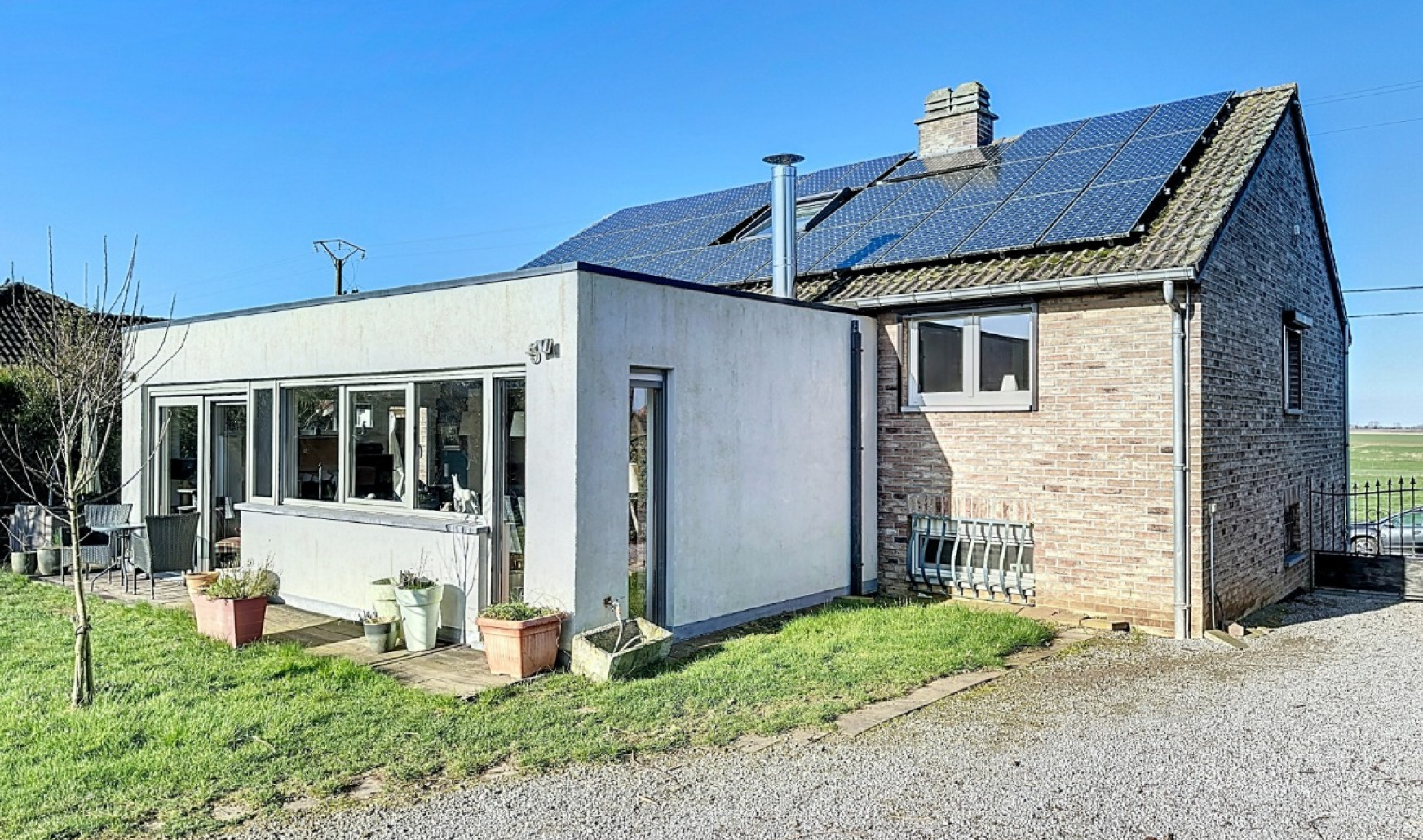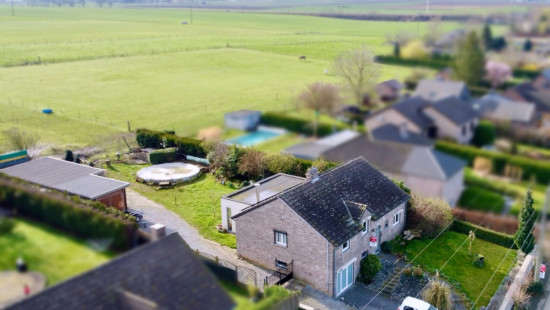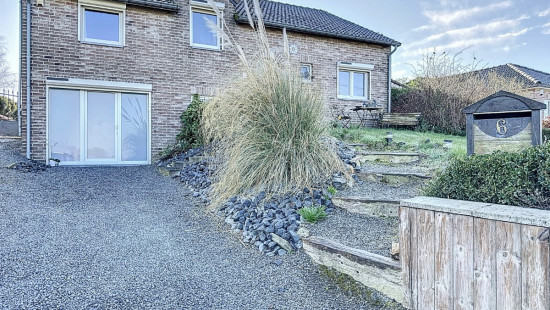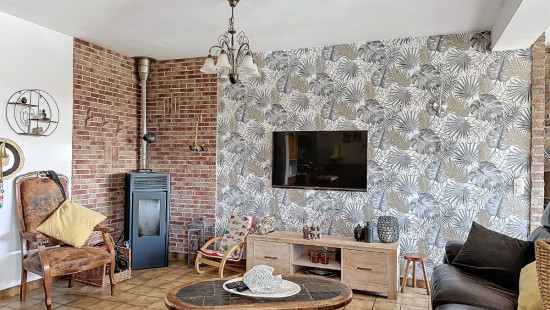
Spacious 5-bedroom villa with garden, swimming pool and stab
Viewed 30 times in the last 7 days
Starting at € 399 000
House
Detached / open construction
4 bedrooms (7 possible)
1 bathroom(s)
202 m² habitable sp.
1,002 m² ground sp.
B
Property code: 1252095
Description of the property
Specifications
Characteristics
General
Habitable area (m²)
202.00m²
Soil area (m²)
1002.00m²
Exploitable surface (m²)
325.00m²
Width surface (m)
20.00m
Surface type
Netto
Plot orientation
South-East
Orientation frontage
North-West
Surroundings
Secluded
Green surroundings
Rural
Near school
Close to public transport
Residential area (villas)
Near park
Near railway station
Unobstructed view
Taxable income
€880,00
Heating
Heating type
Central heating
Individual heating
Heating elements
Photovoltaic panel
Built-in fireplace
Radiators with thermostatic valve
Central heating boiler, furnace
Pelletkachel
Heating material
Wood
Fuel oil
Pellets
Miscellaneous
Joinery
PVC
Double glazing
Isolation
Detailed information on request
Warm water
Water heater on central heating
Building
Year built
1992
Miscellaneous
Alarm
Electric roller shutters
Roller shutters
Lift present
No
Details
Entrance hall
Living room, lounge
Kitchen
Dining room
Toilet
Night hall
Bedroom
Bedroom
Bathroom
Night hall
Bedroom
Bedroom
Office
Laundry area
Surgery, office
Waiting room
Toilet
Basement
Basement
Basement
Terrace
Garden
Atelier
Parking space
Parking space
Parking space
Parking space
Parking space
Technical and legal info
General
Protected heritage
No
Recorded inventory of immovable heritage
No
Energy & electricity
Electrical inspection
Inspection report pending
Contents oil fuel tank
2500.00
Utilities
Electricity
Sewer system connection
Cable distribution
Photovoltaic panels
City water
Telephone
Electricity night rate
Electricity modern
Internet
Water softener
Energy performance certificate
Yes
Energy label
-
E-level
B
Certificate number
20231025020682
Annual consumption oil fuel
1000.00
Calculated specific energy consumption
113
CO2 emission
26.00
Calculated total energy consumption
30738
Planning information
Urban Planning Permit
Permit issued
Urban Planning Obligation
No
In Inventory of Unexploited Business Premises
No
Subject of a Redesignation Plan
No
Summons
Geen rechterlijke herstelmaatregel of bestuurlijke maatregel opgelegd
Subdivision Permit Issued
No
Pre-emptive Right to Spatial Planning
No
Urban destination
La zone d'habitat à caractère rural
Flood Area
Property not located in a flood plain/area
Renovation Obligation
Niet van toepassing/Non-applicable
Close
Interested?



