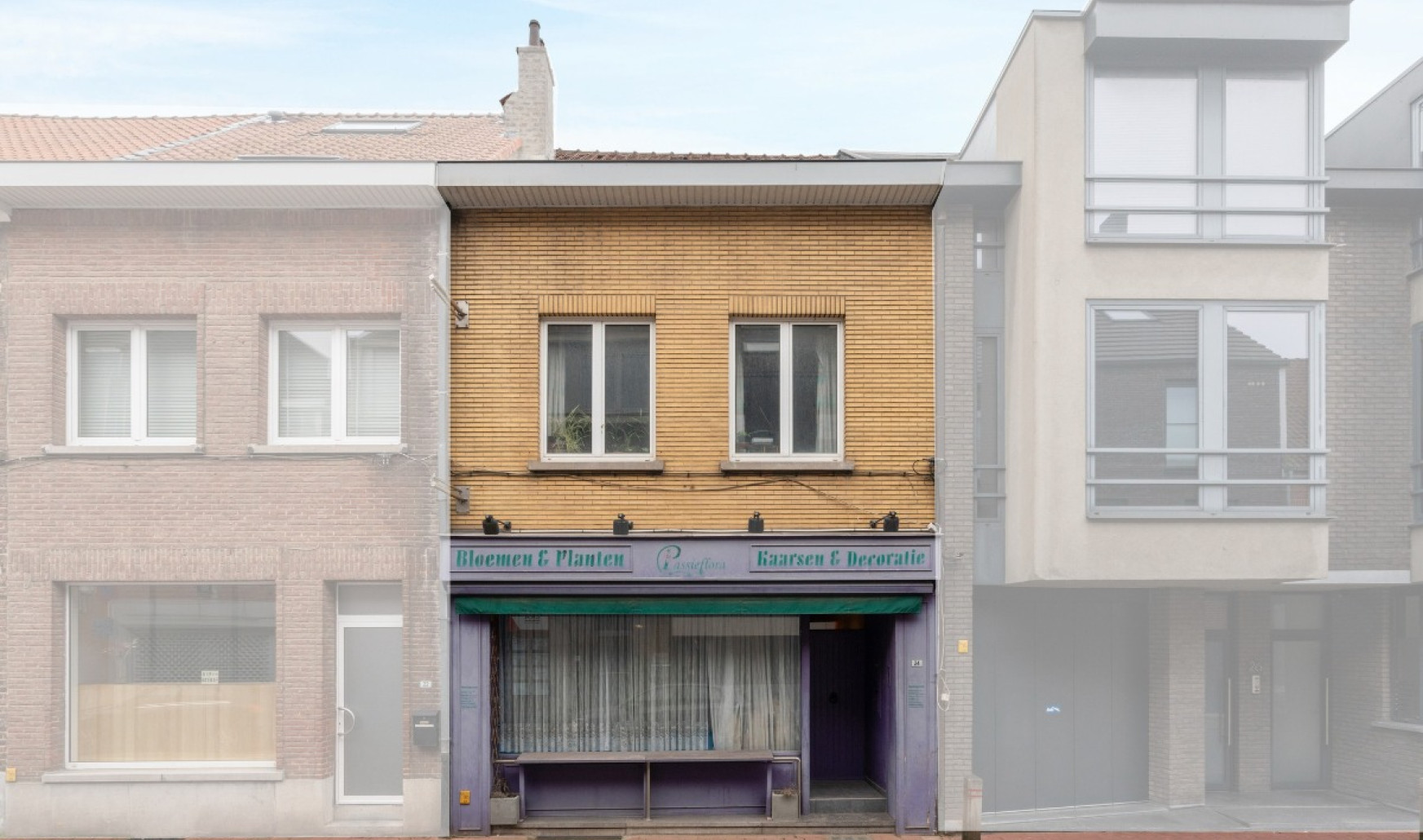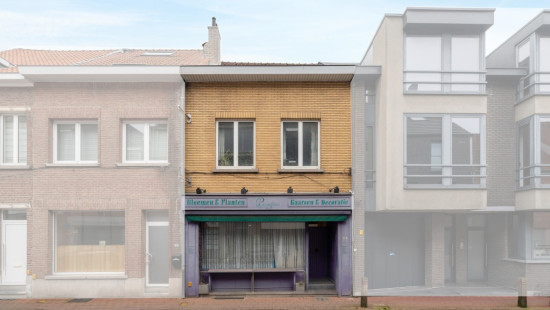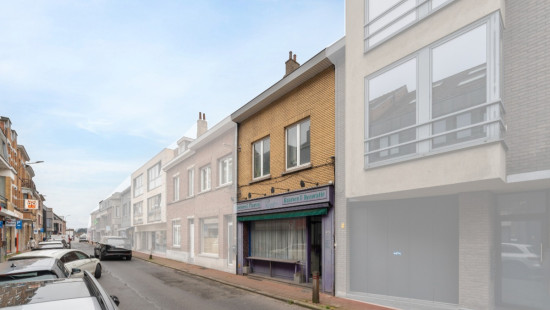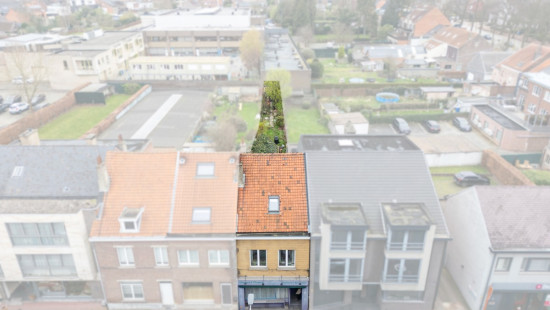
Renovation-Project: Commercial house in the heart of Meise.
Viewed 22 times in the last 7 days
€ 325 000
House
2 facades / enclosed building
4 bedrooms
1 bathroom(s)
198 m² habitable sp.
300 m² ground sp.
F
Property code: 1245043
Description of the property
Specifications
Characteristics
General
Habitable area (m²)
197.50m²
Soil area (m²)
300.00m²
Built area (m²)
247.00m²
Surface type
Bruto
Plot orientation
North-West
Orientation frontage
South-East
Surroundings
Centre
Near school
Close to public transport
Near park
Access roads
Taxable income
€951,00
Heating
Heating type
Central heating
Heating elements
Radiators
Heating material
Gas
Miscellaneous
Joinery
PVC
Single glazing
Double glazing
Isolation
Roof
Double glazing
Warm water
Boiler on central heating
Building
Year built
1931
Miscellaneous
Intercom
Lift present
No
Details
Entrance hall
Living room, lounge
Storage
Toilet
Bedroom
Night hall
Living room, lounge
Kitchen
Bedroom
Bedroom
Bathroom
Bedroom
Attic
Garden
Technical and legal info
General
Protected heritage
No
Recorded inventory of immovable heritage
No
Energy & electricity
Electrical inspection
Inspection report - non-compliant
Utilities
Gas
Electricity
Sewer system connection
Cable distribution
City water
Telephone
Internet
Energy performance certificate
Yes
Energy label
F
Certificate number
0240322-0003185851-RES-1
Calculated specific energy consumption
537
Planning information
Urban Planning Permit
Property built before 1962
Urban Planning Obligation
No
In Inventory of Unexploited Business Premises
No
Subject of a Redesignation Plan
No
Summons
Geen rechterlijke herstelmaatregel of bestuurlijke maatregel opgelegd
Subdivision Permit Issued
No
Pre-emptive Right to Spatial Planning
Yes
Urban destination
Residential area
Flood Area
Property not located in a flood plain/area
P(arcel) Score
klasse B
G(building) Score
klasse B
Renovation Obligation
Van toepassing/Applicable
Close
Interested?



