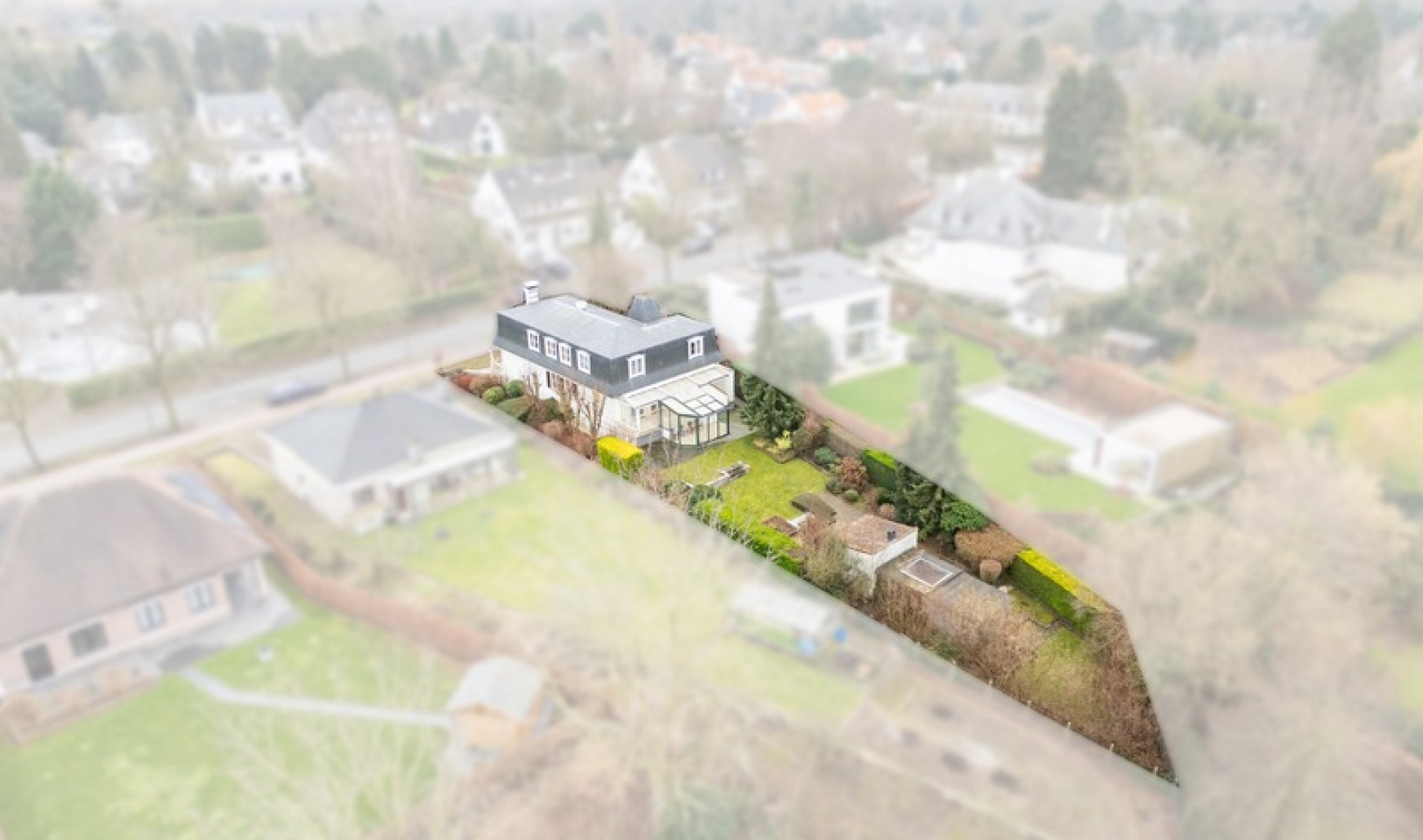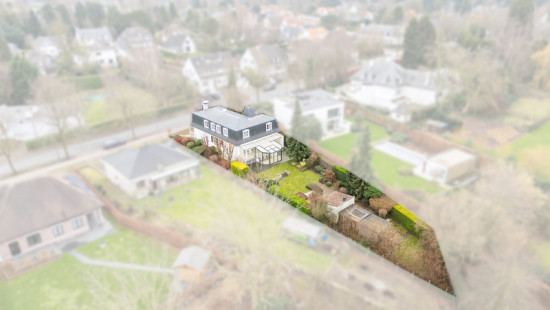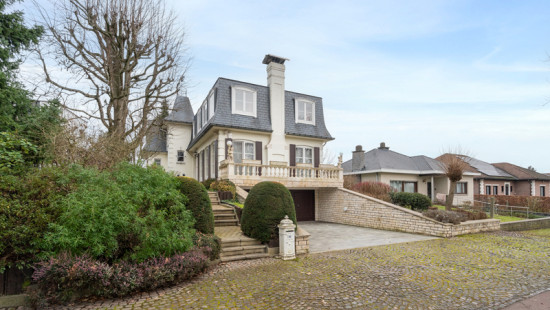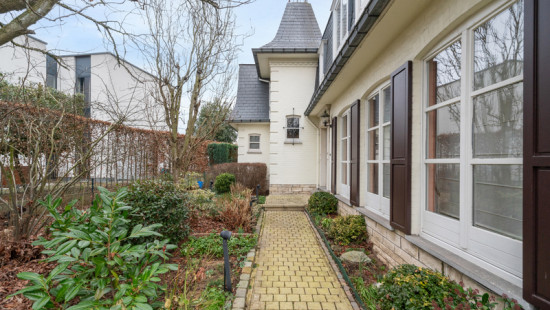
Home with character in prime location.
Viewed 50 times in the last 7 days
€ 795 000
House
Detached / open construction
4 bedrooms
1 bathroom(s)
300 m² habitable sp.
942 m² ground sp.
C
Property code: 1261931
Description of the property
Specifications
Characteristics
General
Habitable area (m²)
299.85m²
Soil area (m²)
942.00m²
Built area (m²)
342.00m²
Width surface (m)
20.00m
Surface type
Bruto
Plot orientation
North-West
Surroundings
Residential
Near school
Close to public transport
Near park
Access roads
Taxable income
€4382,00
Heating
Heating type
Central heating
Heating elements
Radiators
Heating material
Fuel oil
Miscellaneous
Joinery
PVC
Wood
Double glazing
Isolation
Double glazing
Warm water
Boiler on central heating
Building
Year built
1980
Lift present
No
Details
Entrance hall
Toilet
Office
Kitchen
Living room, lounge
Veranda
Night hall
Toilet
Bedroom
Bedroom
Bedroom
Bedroom
Bathroom
Basement
Toilet
Garden
Garage
Garage
Parking space
Parking space
Technical and legal info
General
Protected heritage
No
Recorded inventory of immovable heritage
No
Energy & electricity
Electrical inspection
Inspection report - non-compliant
Utilities
Electricity
Rainwater well
Natural gas present in the street
Sewer system connection
Cable distribution
City water
Telephone
Internet
Water softener
Energy performance certificate
Yes
Energy label
C
Certificate number
20221116-0002702228-RES-2
Calculated specific energy consumption
208
Planning information
Urban Planning Permit
Permit issued
Urban Planning Obligation
Yes
In Inventory of Unexploited Business Premises
No
Subject of a Redesignation Plan
No
Summons
Geen rechterlijke herstelmaatregel of bestuurlijke maatregel opgelegd
Subdivision Permit Issued
No
Pre-emptive Right to Spatial Planning
Yes
Urban destination
Residential area
Flood Area
Property not located in a flood plain/area
P(arcel) Score
klasse A
G(building) Score
klasse A
Renovation Obligation
Niet van toepassing/Non-applicable
Close
Interested?



