
Beautifully located semi-detached house with 4 bedrooms.
€ 395 000
Play video
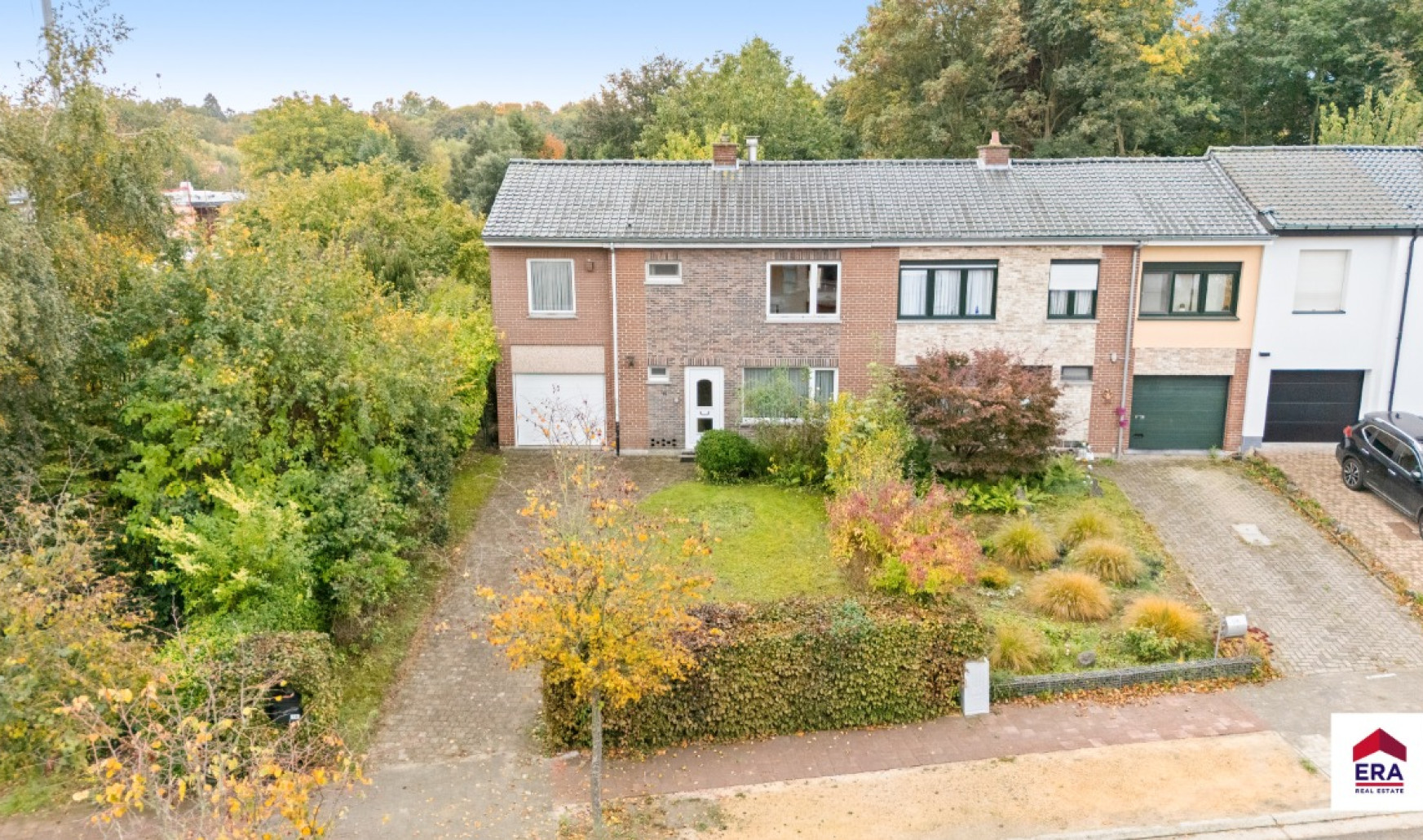
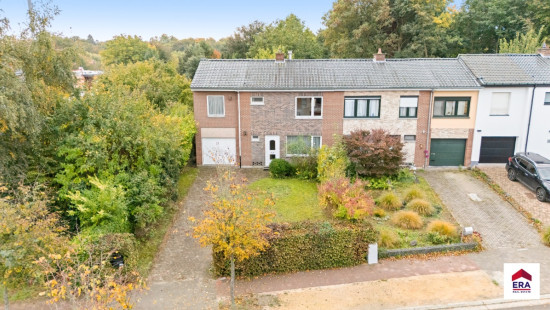
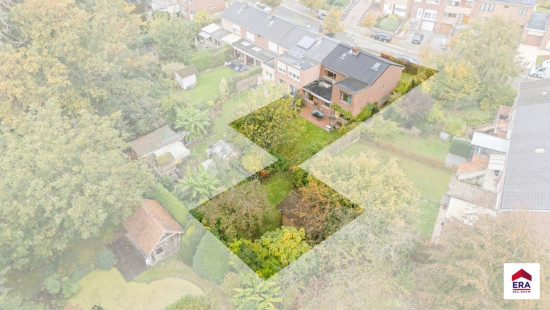
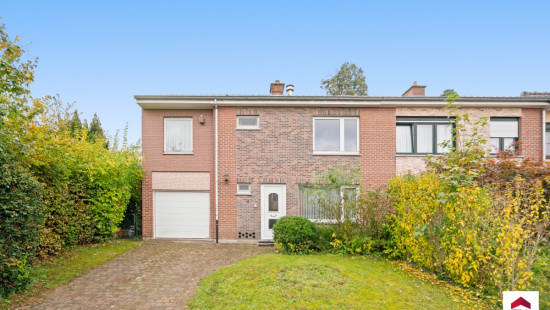
Show +25 photo(s)
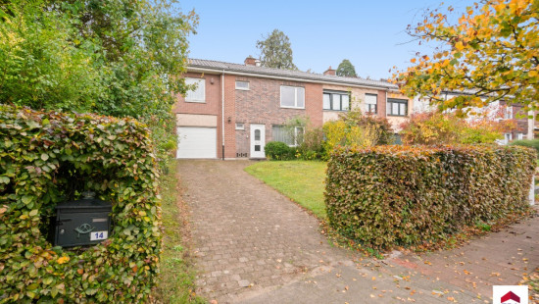
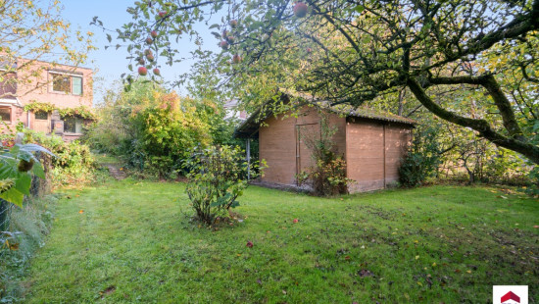
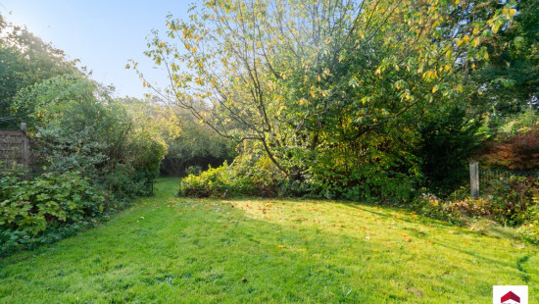
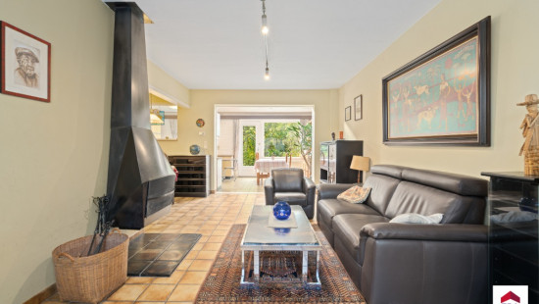
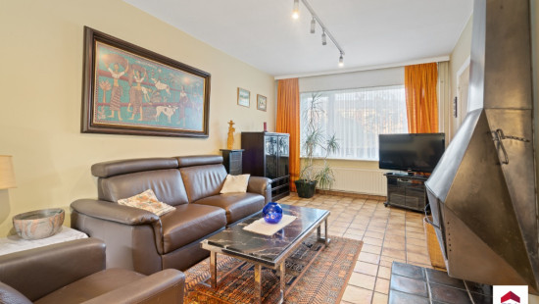
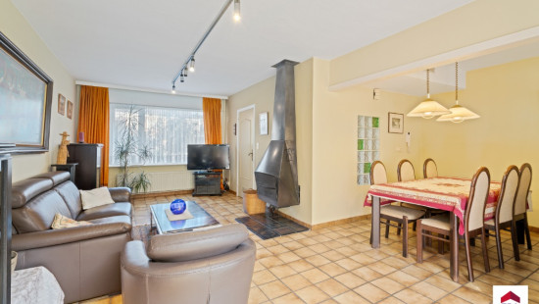
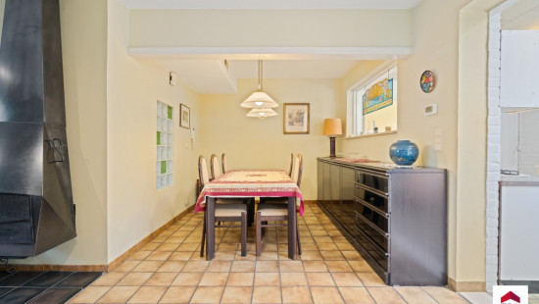
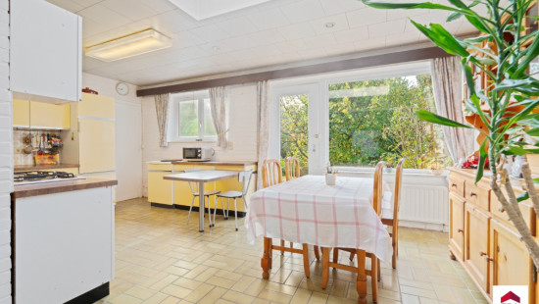
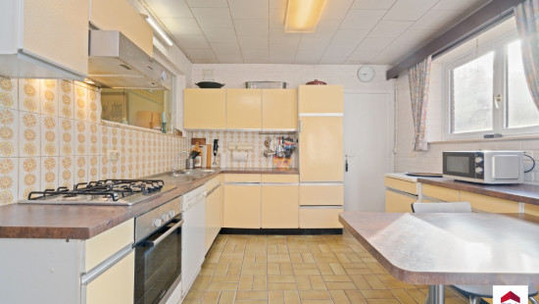
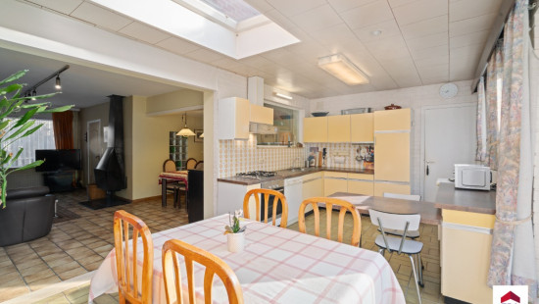
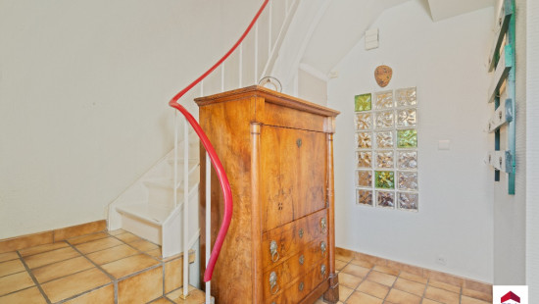
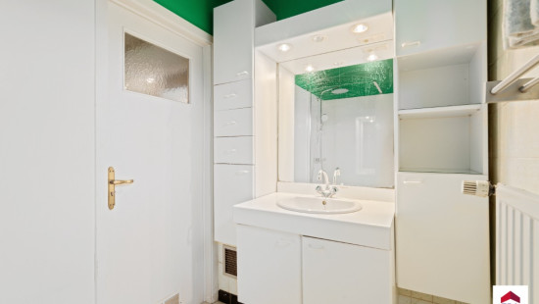
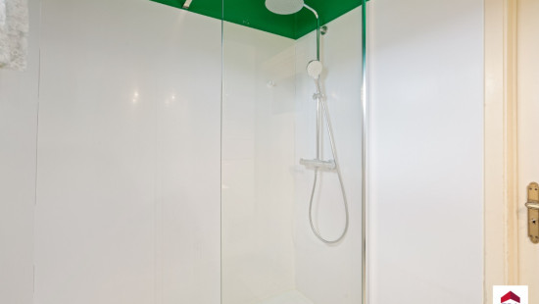
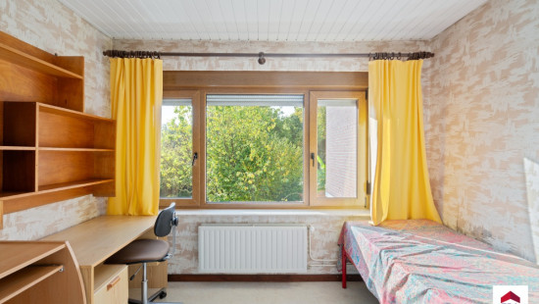
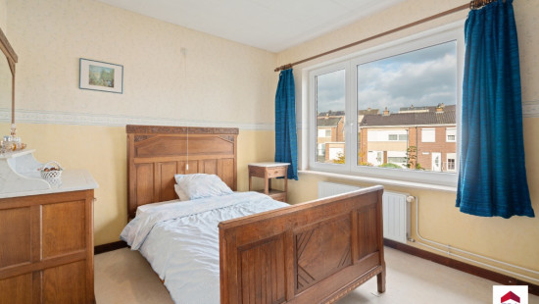
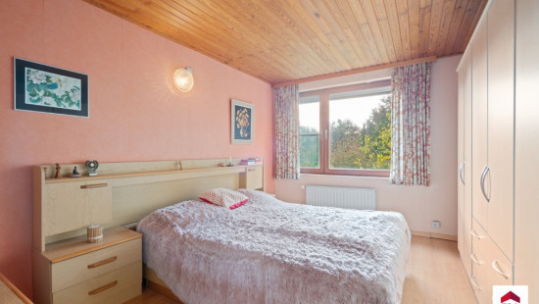
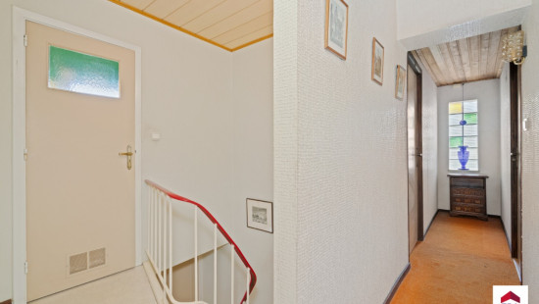
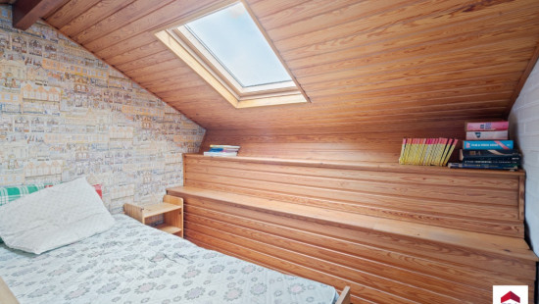
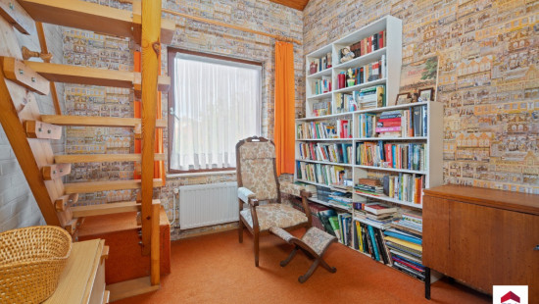
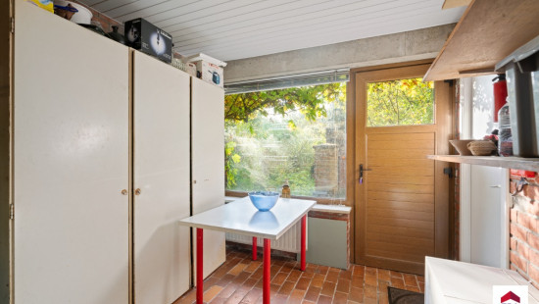
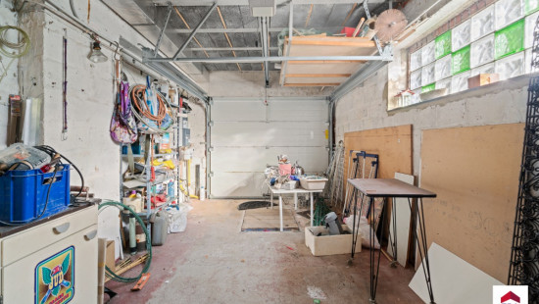
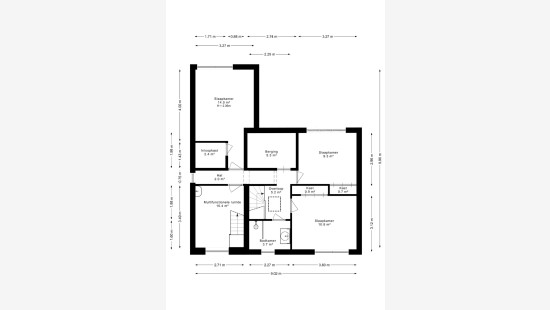
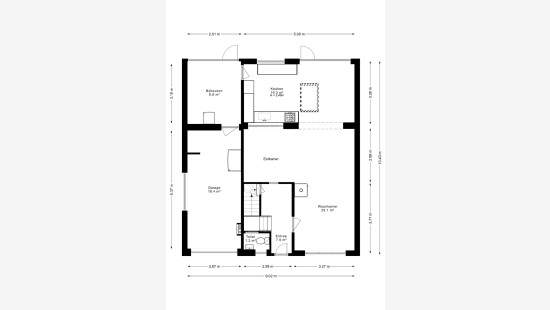
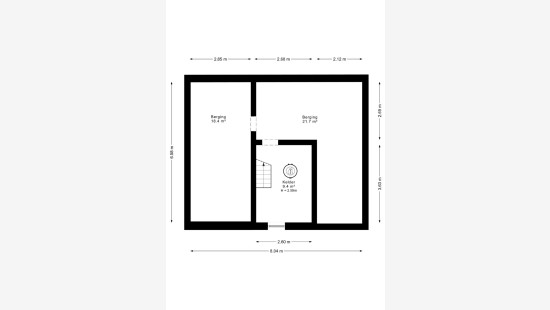
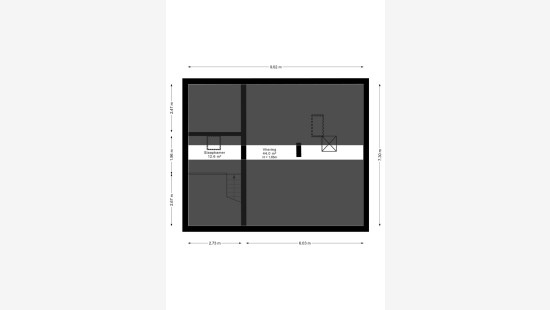
House
Semi-detached
4 bedrooms
1 bathroom(s)
200 m² habitable sp.
639 m² ground sp.
E
Property code: 1444879
Description of the property
Specifications
Characteristics
General
Habitable area (m²)
200.00m²
Soil area (m²)
639.00m²
Width surface (m)
11.80m
Surface type
Brut
Plot orientation
South
Orientation frontage
North
Surroundings
Centre
Green surroundings
Near school
Close to public transport
Taxable income
€1137,00
Comfort guarantee
Basic
Heating
Heating type
Central heating
Heating elements
Built-in fireplace
Radiators
Heating material
Gas
Miscellaneous
Joinery
PVC
Wood
Double glazing
Isolation
Glazing
Cavity wall
Warm water
Boiler on central heating
Building
Year built
1969
Amount of floors
2
Lift present
No
Details
Entrance hall
Toilet
Living room, lounge
Kitchen
Pantry
Garage
Night hall
Bedroom
Bedroom
Bedroom
Bedroom
Bathroom
Storage
Attic
Basement
Garden
Technical and legal info
General
Protected heritage
No
Recorded inventory of immovable heritage
No
Energy & electricity
Electrical inspection
Inspection report - non-compliant
Utilities
Gas
Electricity
Septic tank
Sewer system connection
Cable distribution
City water
Energy performance certificate
Yes
Energy label
E
Certificate number
20251014-0003705844-RES-1
Calculated specific energy consumption
427
Planning information
Urban Planning Permit
Permit issued
Urban Planning Obligation
Yes
In Inventory of Unexploited Business Premises
No
Subject of a Redesignation Plan
No
Summons
Geen rechterlijke herstelmaatregel of bestuurlijke maatregel opgelegd
Subdivision Permit Issued
No
Pre-emptive Right to Spatial Planning
No
Urban destination
Residential area
Flood Area
Property not located in a flood plain/area
P(arcel) Score
klasse D
G(building) Score
klasse A
Renovation Obligation
Van toepassing/Applicable
In water sensetive area
Niet van toepassing/Non-applicable
Close
