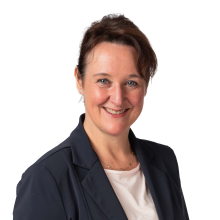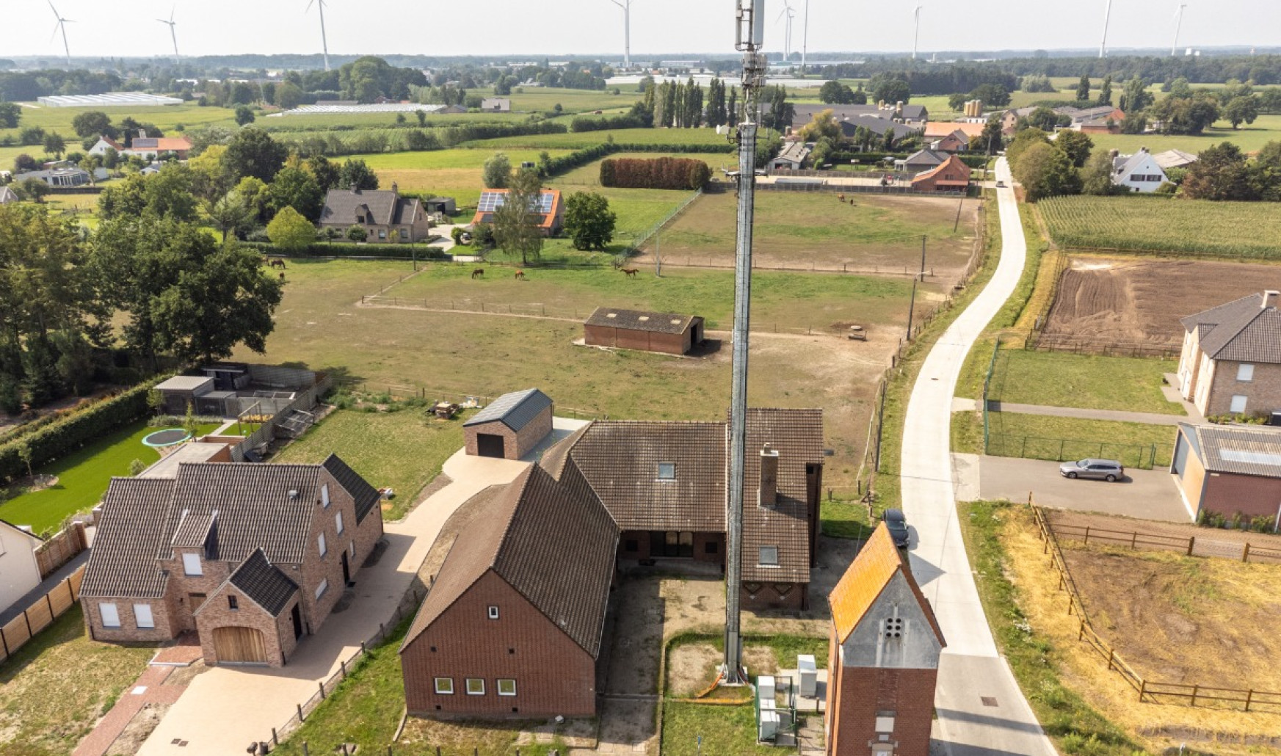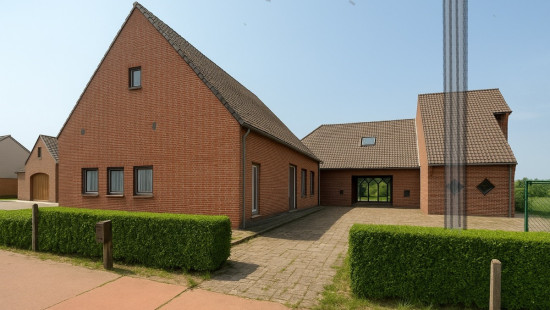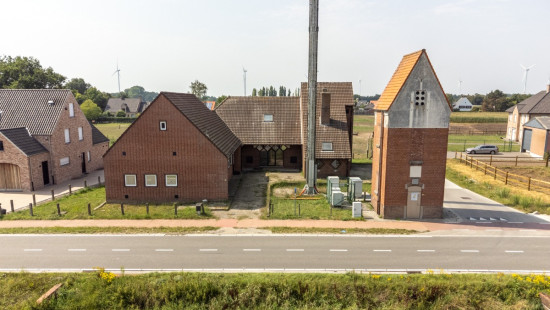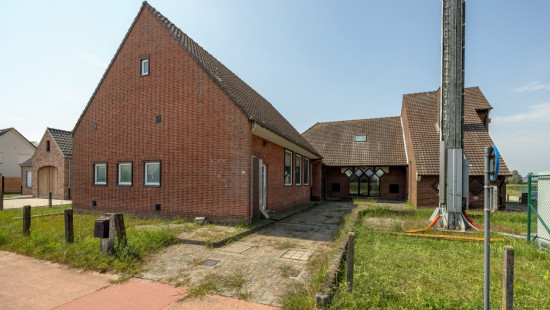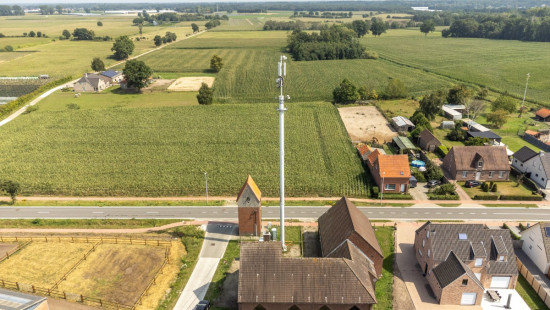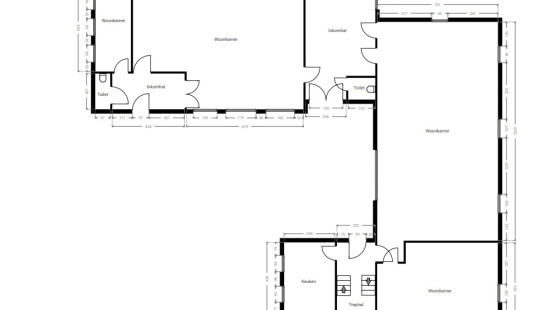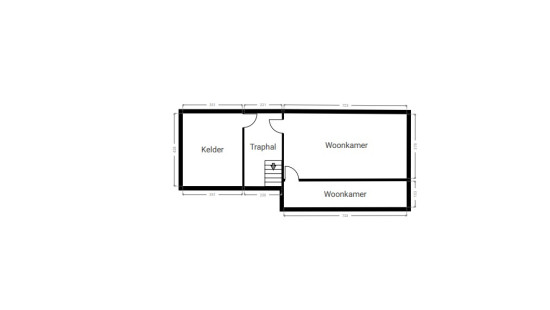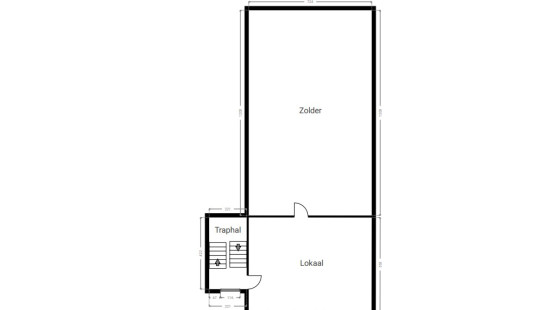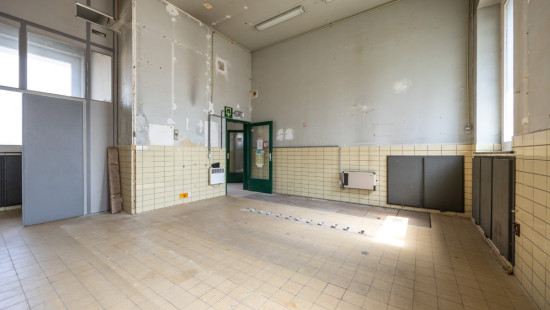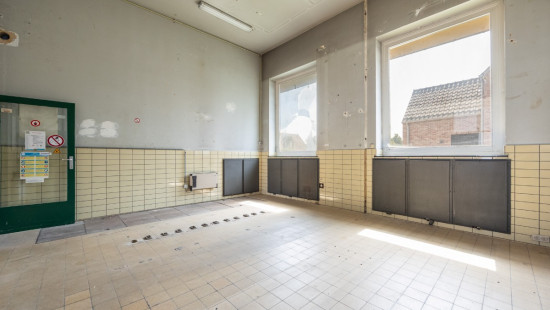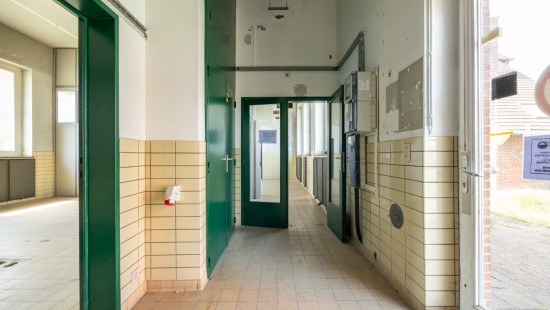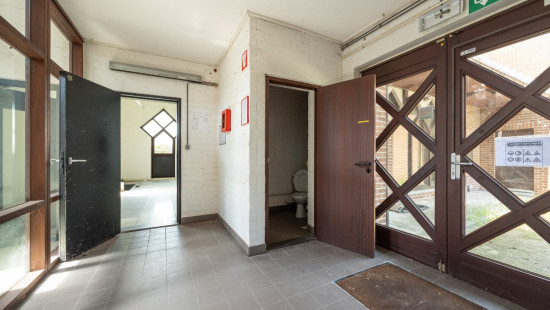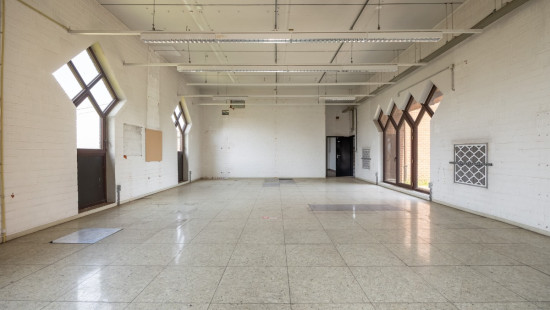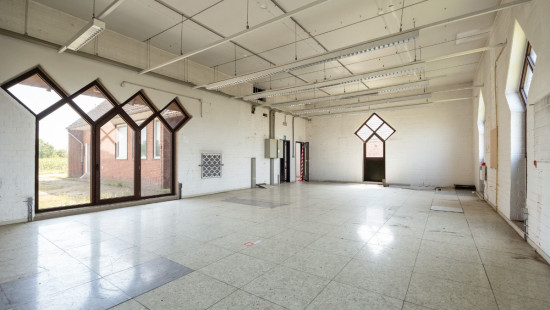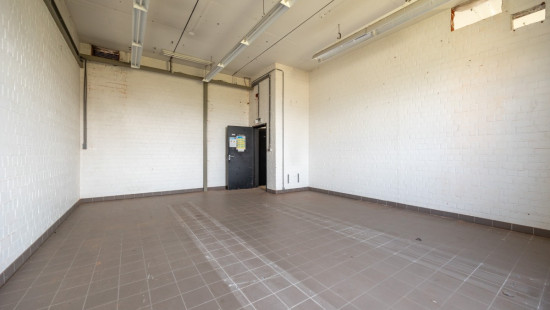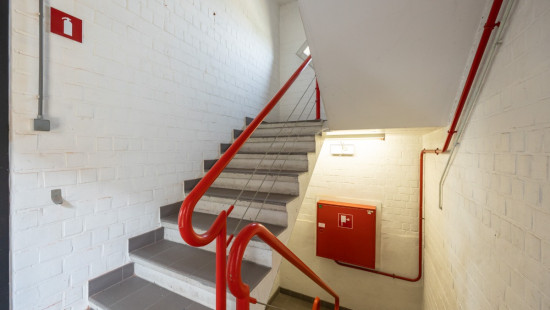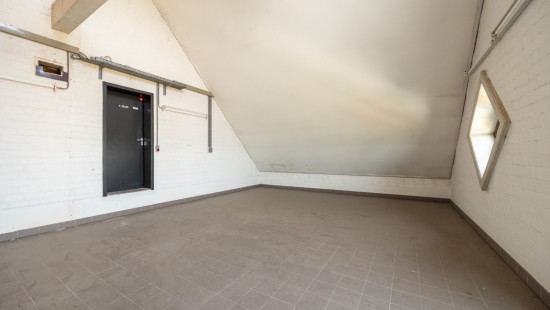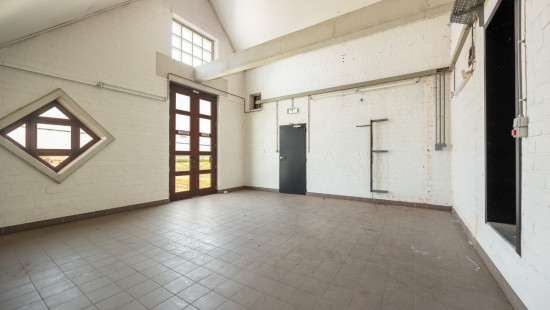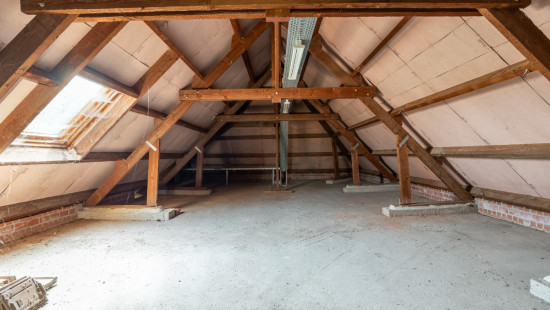
Office
Detached / open construction
578 m² habitable sp.
943 m² ground sp.
Property code: 1387677
Specifications
Characteristics
General
Habitable area (m²)
578.00m²
Soil area (m²)
943.00m²
Built area (m²)
325.00m²
Surface type
Brut
Surroundings
Green surroundings
Unobstructed view
Access roads
Taxable income
€4326,00
Heating
Heating type
Undetermined
Heating elements
Undetermined
Heating material
Undetermined
Miscellaneous
Joinery
Wood
Double glazing
Isolation
Roof
Glazing
Warm water
Undetermined
Building
Year built
1968
Miscellaneous
Construction method: Traditional masonry
Lift present
No
Details
Entrance hall
Toilet
Multi-purpose room
Basement
Multi-purpose room
Attic
Kitchen
Technical and legal info
General
Protected heritage
No
Recorded inventory of immovable heritage
No
Energy & electricity
Electrical inspection
No inspection report
Utilities
Electricity
Septic tank
City water
Energy performance certificate
Not applicable
Energy label
-
Planning information
Urban Planning Permit
Permit issued
Urban Planning Obligation
No
In Inventory of Unexploited Business Premises
No
Subject of a Redesignation Plan
No
Summons
Geen rechterlijke herstelmaatregel of bestuurlijke maatregel opgelegd
Subdivision Permit Issued
No
Pre-emptive Right to Spatial Planning
No
Urban destination
Agrarisch gebied
Flood Area
Property not located in a flood plain/area
P(arcel) Score
klasse A
G(building) Score
klasse A
Renovation Obligation
Niet van toepassing/Non-applicable
In water sensetive area
Niet van toepassing/Non-applicable
Close
