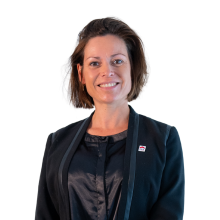
Nieuwbouw assistentiewoning met terras op toplocatie
In option - price on demand
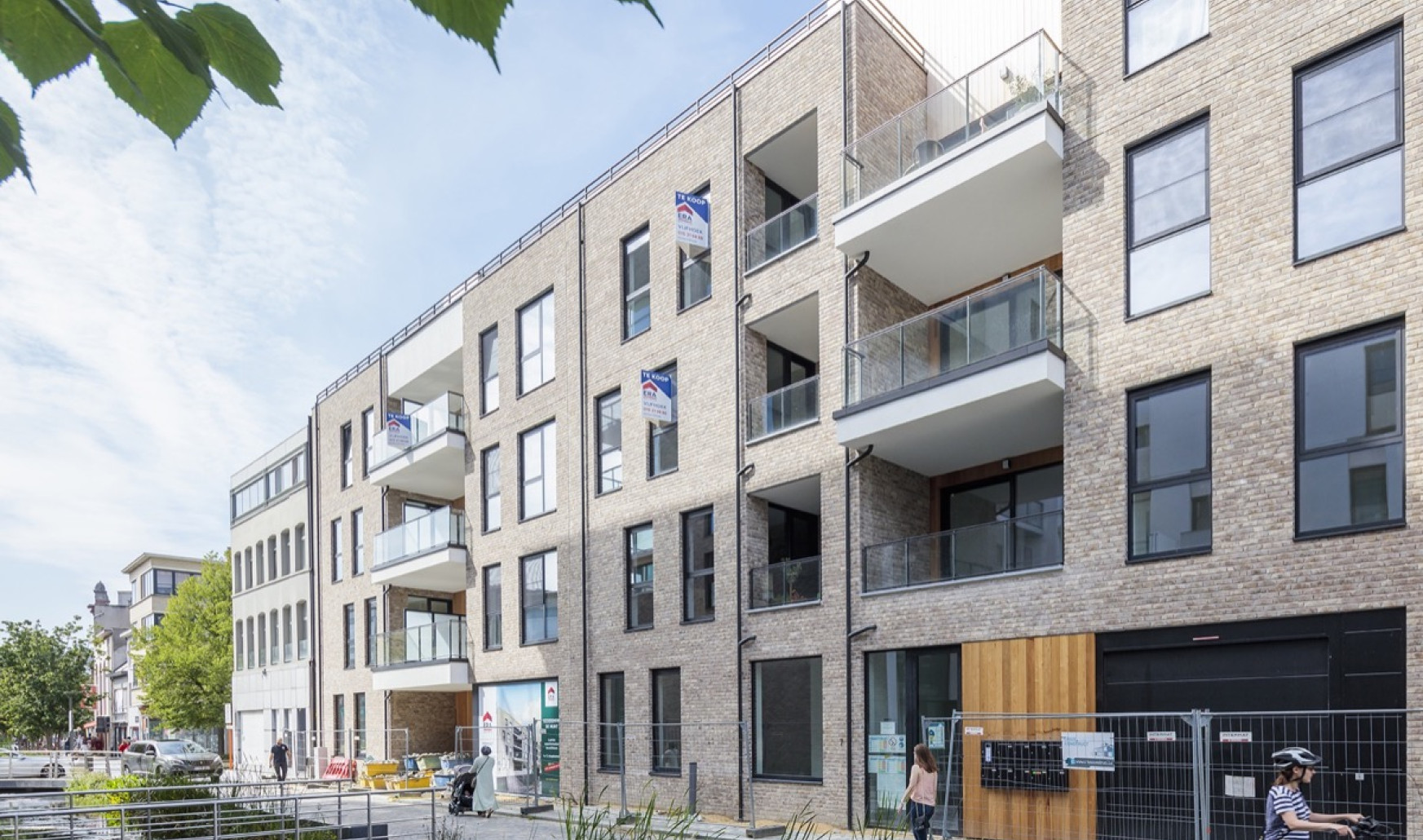
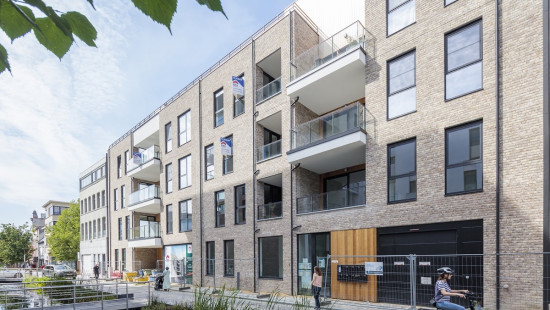
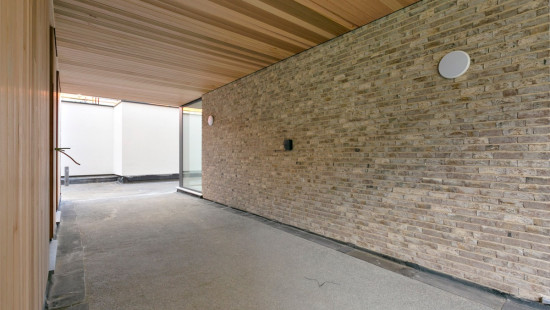
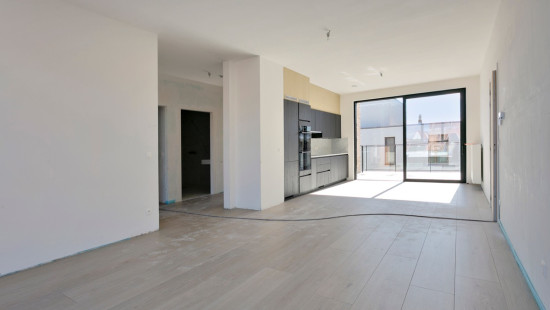
Show +7 photo(s)







Flat, apartment
2 facades / enclosed building
2 bedrooms
1 bathroom(s)
105 m² habitable sp.
675 m² ground sp.
Property code: 992193
Description of the property
Specifications
Characteristics
General
Habitable area (m²)
105.40m²
Soil area (m²)
675.00m²
Width surface (m)
35.77m
Surface type
Brut
Plot orientation
North
Orientation frontage
South
Surroundings
Centre
Town centre
Residential
Close to public transport
Near park
Heating
Heating type
Central heating
Heating elements
Radiators with thermostatic valve
Heating material
Gas
Miscellaneous
Joinery
Aluminium
Double glazing
Isolation
Cavity insulation
Floor slab
See specifications
Floor plate heat
Double glazing
Roof insulation
Floor plate acoustic
Warm water
Flow-through system on central heating
High-efficiency boiler
Building
Year built
2019
Floor
2
Amount of floors
4
Lift present
Yes
Details
Living room, lounge
Kitchen
Bathroom
Storage
Bedroom
Terrace
Bedroom
Technical and legal info
General
Protected heritage
No
Recorded inventory of immovable heritage
No
Energy & electricity
Electrical inspection
Inspection report - compliant
Utilities
Gas
Cable distribution
City water
Telephone
Electricity modern
Internet
Energy performance certificate
Requested
Energy label
-
Planning information
Urban Planning Permit
Permit issued
Urban Planning Obligation
No
In Inventory of Unexploited Business Premises
No
Subject of a Redesignation Plan
No
Subdivision Permit Issued
No
Pre-emptive Right to Spatial Planning
No
Urban destination
Woongebied met een culturele, historische en/of esthetische waarde
Flood Area
Property not located in a flood plain/area
P(arcel) Score
klasse C
G(building) Score
klasse C
Renovation Obligation
Niet van toepassing/Non-applicable
Close
