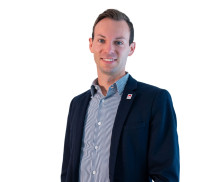
Gelijkvloers appartement met 3 slaapkamers, tuin en garage
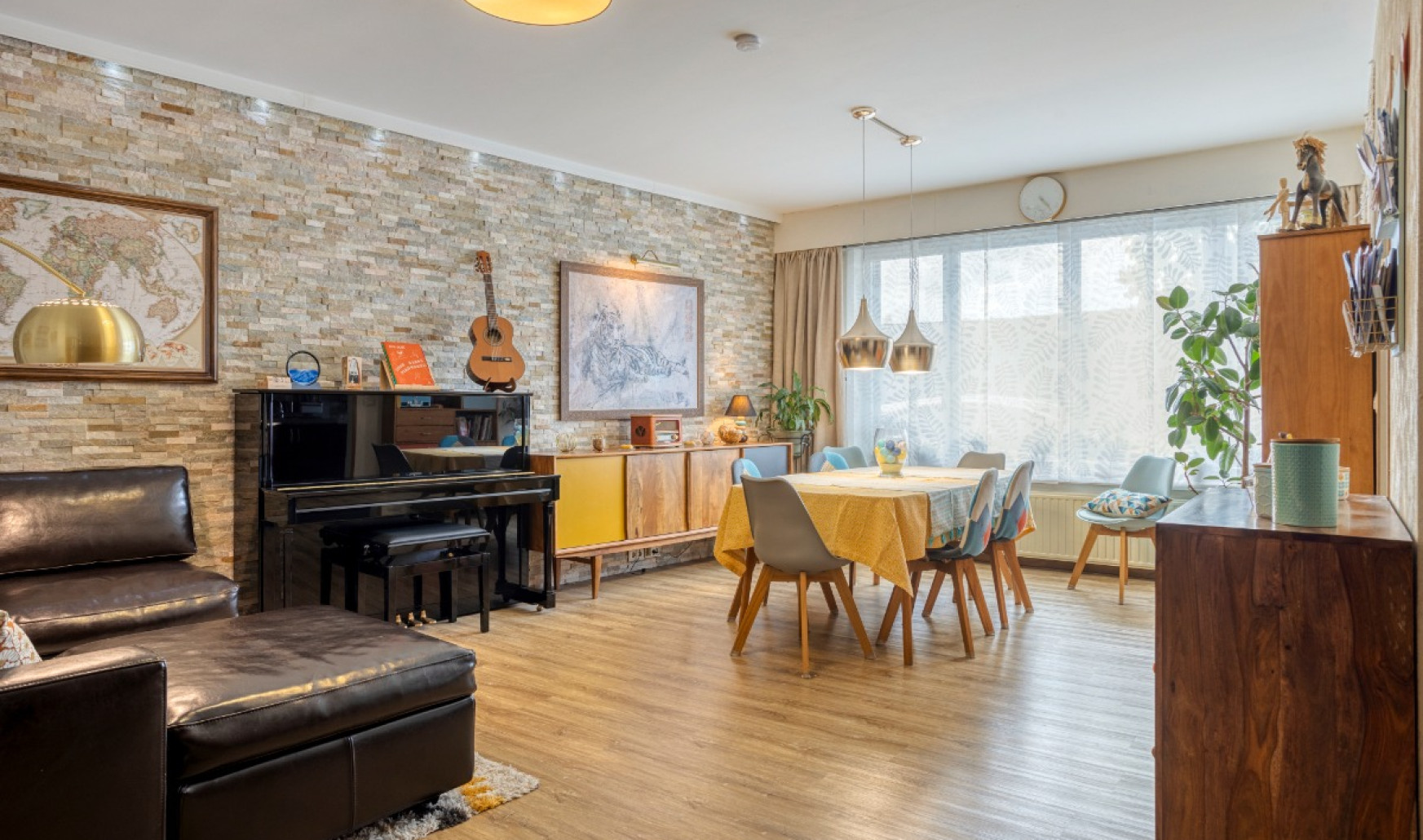
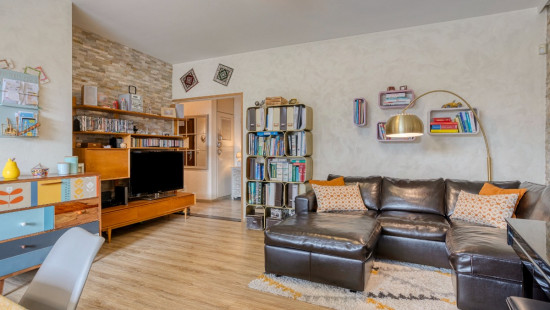
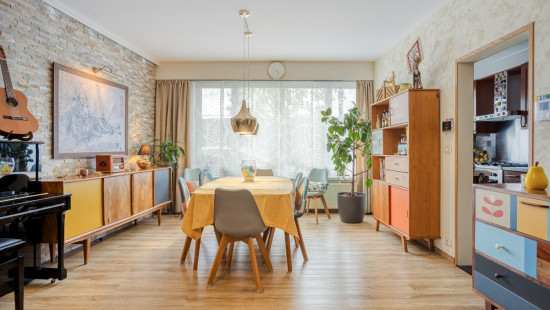
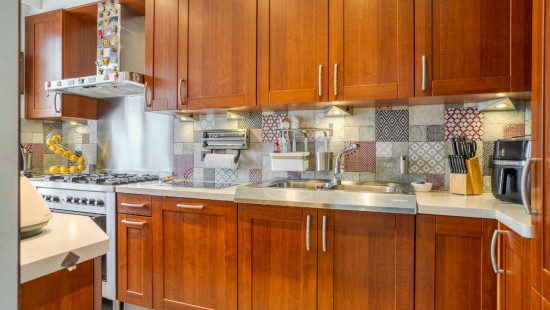
Show +16 photo(s)
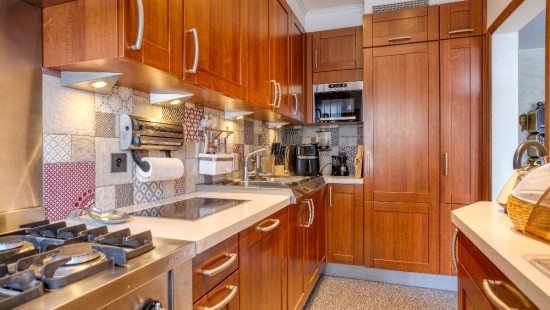
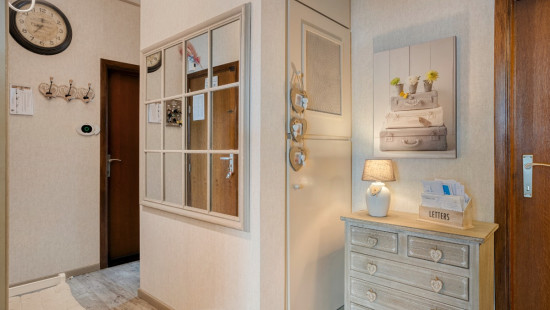
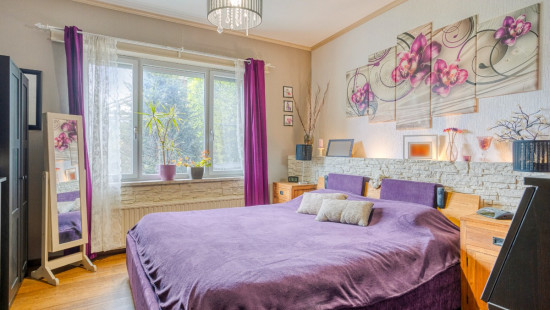
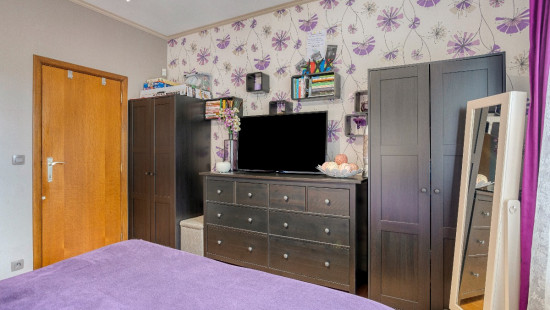
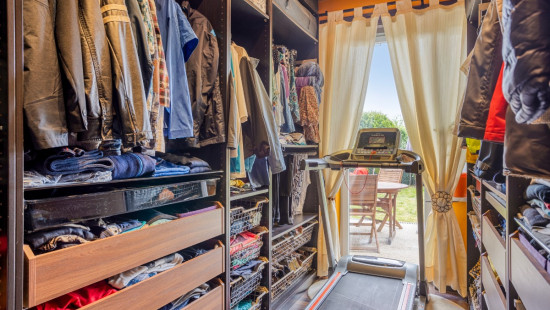
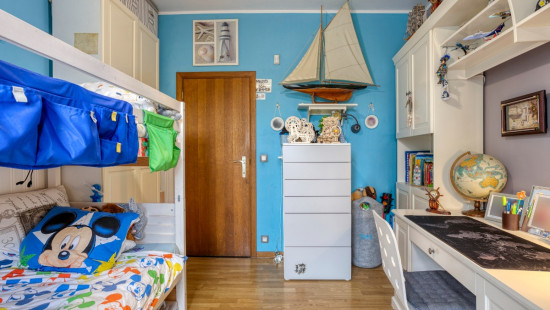
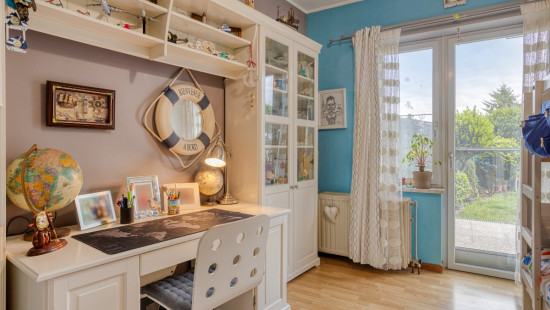
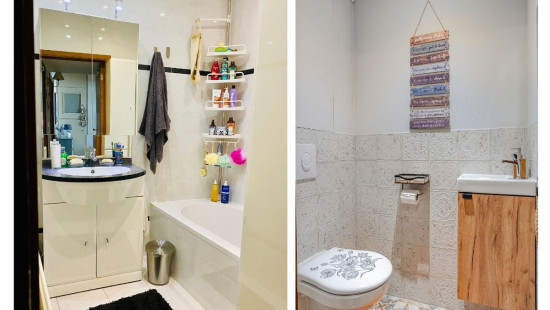
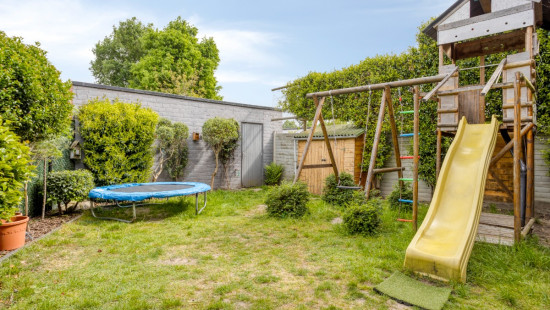
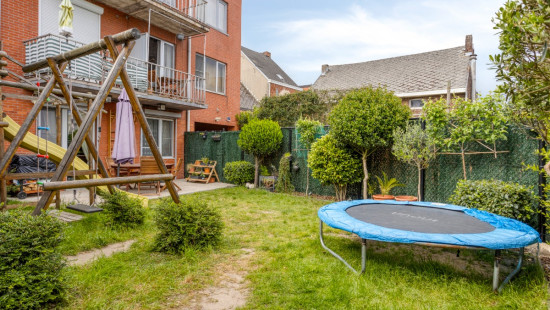
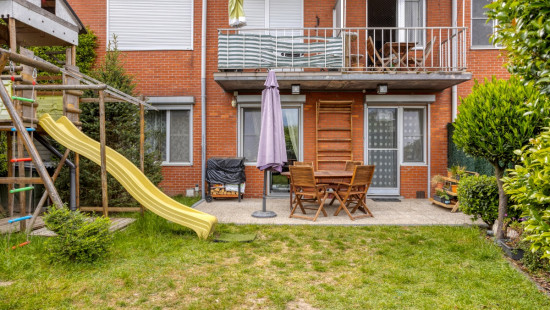
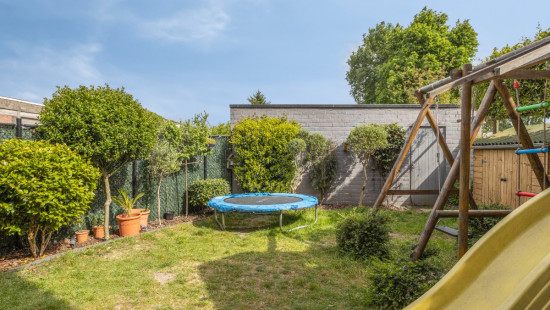
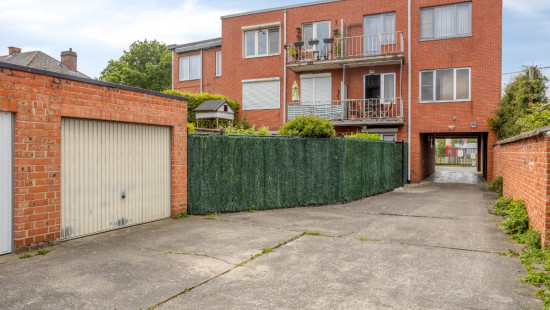
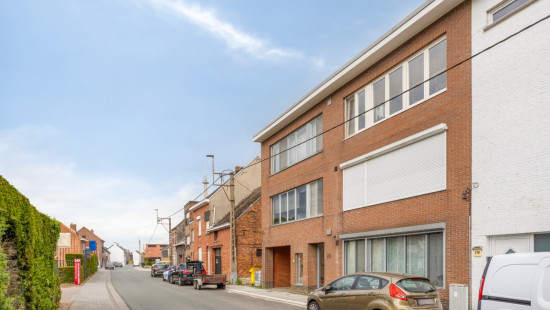
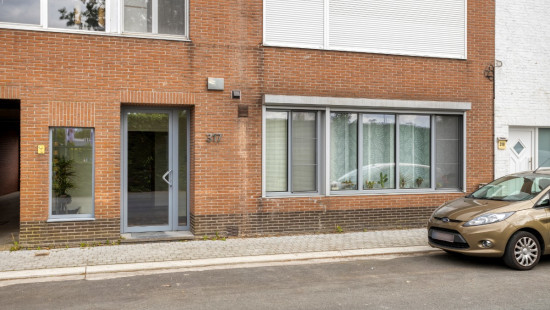
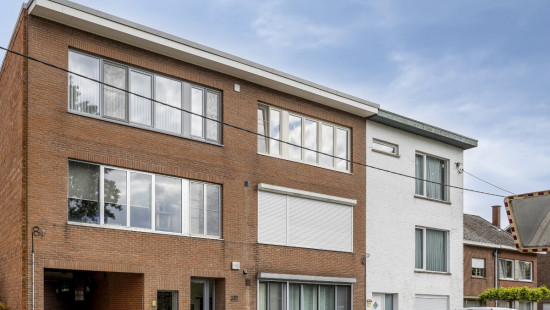
Flat, apartment
2 facades / enclosed building
3 bedrooms
1 bathroom(s)
107 m² habitable sp.
C
Property code: 1376295
Description of the property
Specifications
Characteristics
General
Habitable area (m²)
107.00m²
Built area (m²)
133.00m²
Width surface (m)
9.50m
Surface type
Brut
Plot orientation
E
Surroundings
City outskirts
Town centre
Access roads
Taxable income
€1083,00
Comfort guarantee
Basic
Heating
Heating type
Central heating
Heating elements
Radiators
Heating material
Gas
Miscellaneous
Joinery
Super-insulating high-efficiency glass
Isolation
Floor slab
Glazing
Warm water
Flow-through system on central heating
Building
Year built
1978
Floor
0
Miscellaneous
Alarm
Roller shutters
Videophone
Lift present
No
Details
Entrance hall
Toilet
Living room, lounge
Kitchen
Storage
Bedroom
Bedroom
Bedroom
Bathroom
Garden
Garage
Technical and legal info
General
Protected heritage
No
Recorded inventory of immovable heritage
No
Energy & electricity
Electrical inspection
Inspection report pending
Utilities
Gas
Electricity
Sewer system connection
Cable distribution
City water
Internet
Energy label
C
Certificate number
20250413-000-3576915-RES-1
Calculated specific energy consumption
234
Planning information
Urban Planning Permit
Permit issued
Urban Planning Obligation
No
In Inventory of Unexploited Business Premises
No
Subject of a Redesignation Plan
No
Summons
Geen rechterlijke herstelmaatregel of bestuurlijke maatregel opgelegd
Subdivision Permit Issued
No
Pre-emptive Right to Spatial Planning
No
Urban destination
Residential area
Flood Area
Property not located in a flood plain/area
P(arcel) Score
klasse A
G(building) Score
klasse A
Renovation Obligation
Niet van toepassing/Non-applicable
In water sensetive area
Niet van toepassing/Non-applicable
Close
