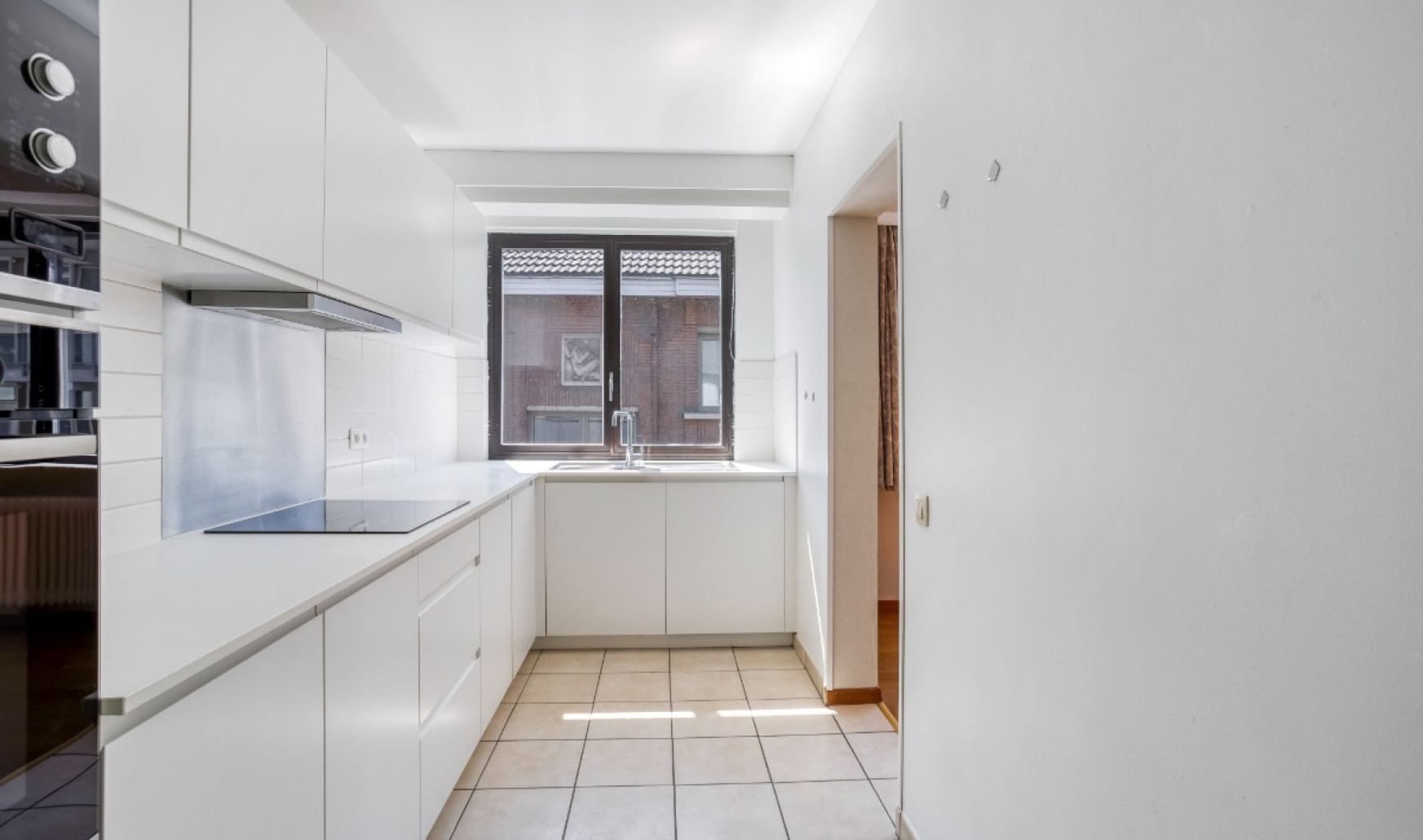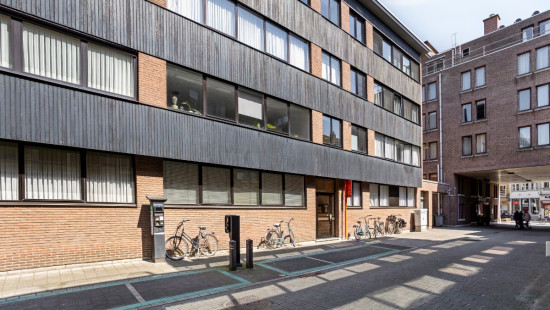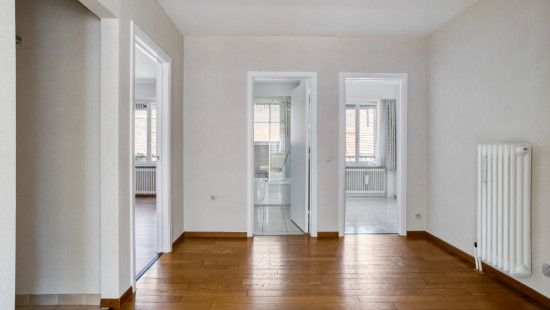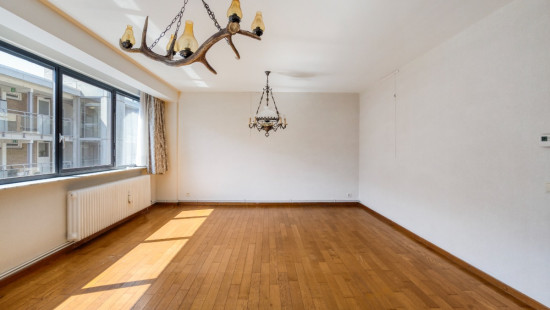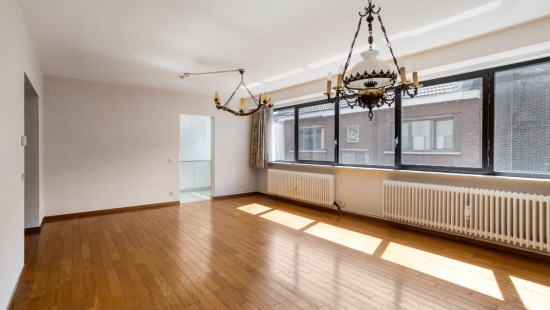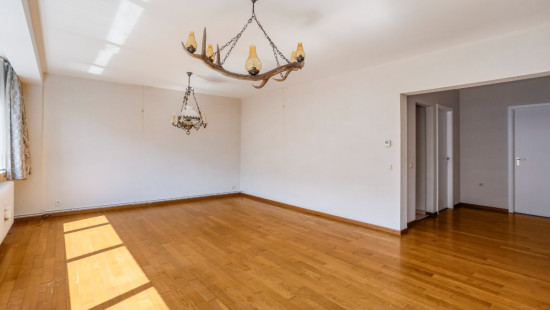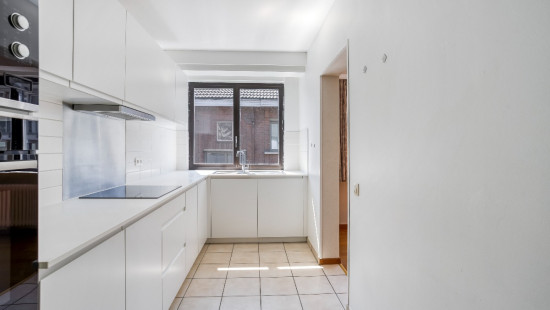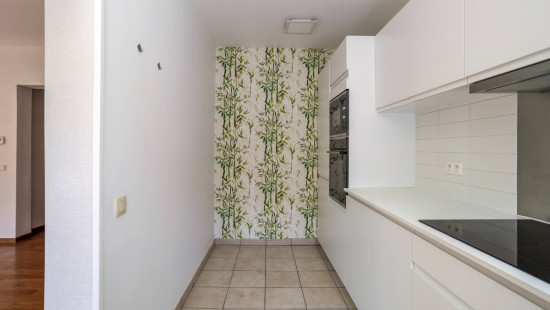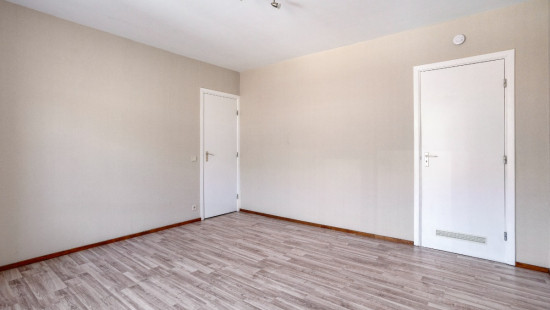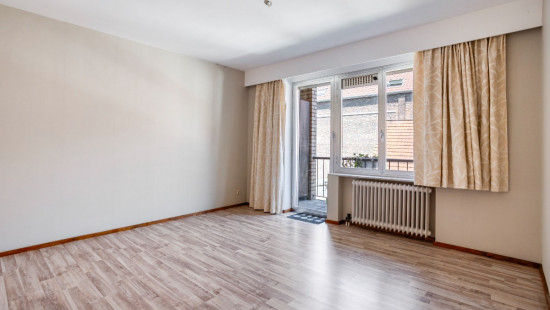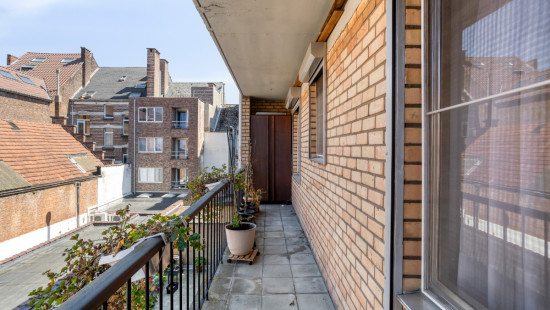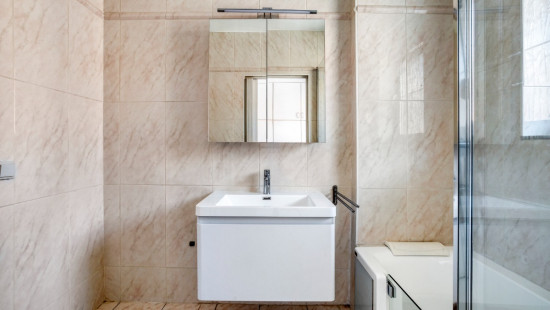
Flat, apartment
2 facades / enclosed building
2 bedrooms
1 bathroom(s)
92 m² habitable sp.
976 m² ground sp.
B
Property code: 1386873
Description of the property
Specifications
Characteristics
General
Habitable area (m²)
92.00m²
Soil area (m²)
976.03m²
Built area (m²)
761.00m²
Width surface (m)
58.40m
Surface type
Brut
Plot orientation
North-East
Orientation frontage
South-West
Surroundings
Centre
Town centre
Near school
Close to public transport
Comfort guarantee
Basic
Provision
€107.86
Heating
Heating type
Central heating
Heating elements
Condensing boiler
Heating material
Gas
Miscellaneous
Joinery
Double glazing
Metal
Isolation
Glazing
Warm water
Flow-through system on central heating
Building
Year built
1977
Floor
2
Amount of floors
4
Miscellaneous
Intercom
Lift present
Yes
Details
Bedroom
Bedroom
Entrance hall
Living room, lounge
Storage
Bathroom
Kitchen
Terrace
Technical and legal info
General
Protected heritage
No
Recorded inventory of immovable heritage
No
Energy & electricity
Electrical inspection
Inspection report - compliant
Utilities
Gas
Septic tank
City water
Telephone
Electricity modern
ISDN connection
Internet
Energy performance certificate
Yes
Energy label
B
Certificate number
20250421-0003585027-RES-1
Calculated specific energy consumption
132
Planning information
Urban Planning Obligation
Yes
In Inventory of Unexploited Business Premises
No
Subject of a Redesignation Plan
No
Subdivision Permit Issued
No
Pre-emptive Right to Spatial Planning
No
Urban destination
Woongebied met een culturele, historische en/of esthetische waarde
Flood Area
Property not located in a flood plain/area
P(arcel) Score
klasse D
G(building) Score
klasse D
Renovation Obligation
Niet van toepassing/Non-applicable
In water sensetive area
Niet van toepassing/Non-applicable
Close

