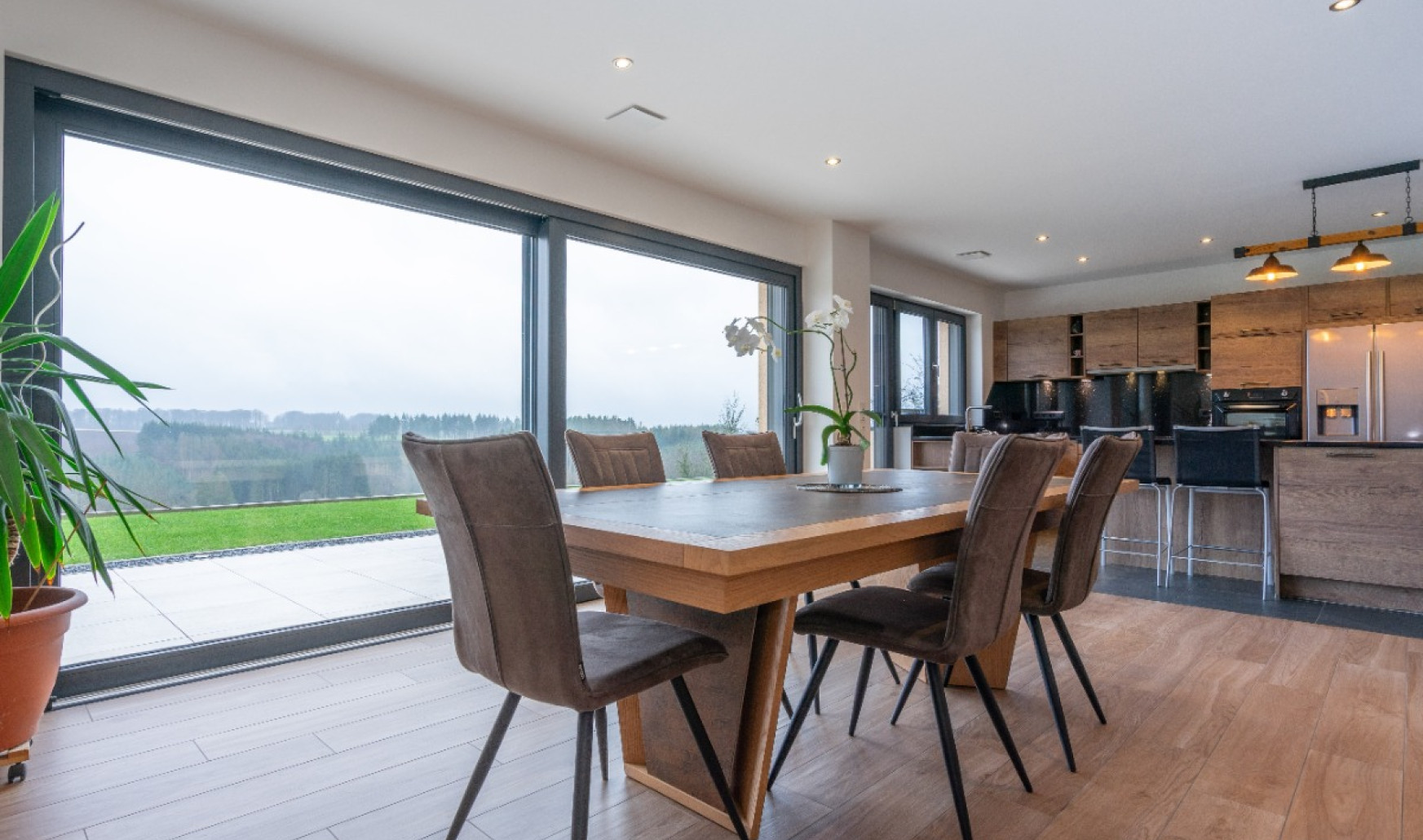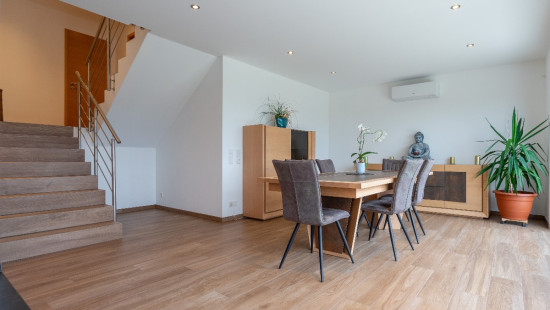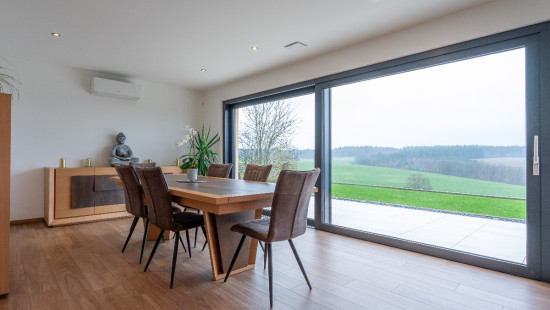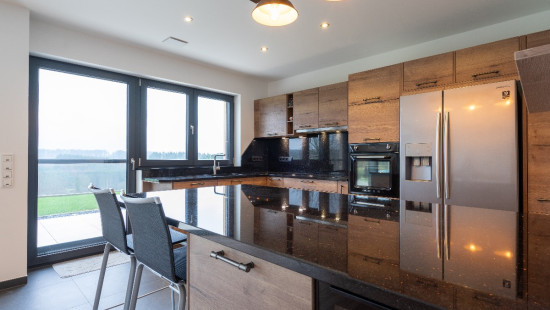
House
Detached / open construction
2 bedrooms (4 possible)
1 bathroom(s)
183 m² habitable sp.
500 m² ground sp.
A
Property code: 1250316
Specifications
Characteristics
General
Habitable area (m²)
183.00m²
Soil area (m²)
500.00m²
Width surface (m)
25.00m
Surface type
Netto
Plot orientation
South-East
Orientation frontage
North-West
Surroundings
Nightlife area
Secluded
Wooded
Green surroundings
Residential
Near school
Close to public transport
In the valley
Residential area (villas)
Unobstructed view
Access roads
Heating
Heating type
Central heating
Heating elements
Photovoltaic panel
Underfloor heating
Heating material
Heat pump (air)
Heat pump (water)
Miscellaneous
Joinery
PVC
Triple glazing
Isolation
Cavity insulation
Floor slab
Detailed information on request
Façade insulation
Mouldings
Warm water
Heat pump
Building
Year built
2019
Miscellaneous
Air conditioning
Security door
Intercom
Videophone
Ventilation
Lift present
No
Solar panels
Solar panels
Solar panels present - Included in the price
Details
Living room, lounge
Kitchen
Pantry
Garage
Entrance hall
Office
Bedroom
Bedroom
Dressing room, walk-in closet
Bathroom
Attic
Night hall
Living room, lounge
Library
Hall
Toilet
Laundry area
Garden
Terrace
Parking space
Hobby room
Technical and legal info
General
Protected heritage
No
Recorded inventory of immovable heritage
No
Energy & electricity
Electrical inspection
Inspection report - compliant
Utilities
Electricity
Rainwater well
Cable distribution
Photovoltaic panels
City water
Telephone
Internet
Treatment plant
Separate sewage system
Energy performance certificate
Yes
Energy label
A
E-level
A
Certificate number
P.1909098333
Calculated specific energy consumption
39
CO2 emission
9.00
Calculated total energy consumption
6064
Planning information
Urban Planning Permit
Permit issued
Urban Planning Obligation
No
In Inventory of Unexploited Business Premises
No
Subject of a Redesignation Plan
No
Summons
Geen rechterlijke herstelmaatregel of bestuurlijke maatregel opgelegd
Subdivision Permit Issued
No
Pre-emptive Right to Spatial Planning
No
Flood Area
Property not located in a flood plain/area
Renovation Obligation
Niet van toepassing/Non-applicable
Close
Interested?



