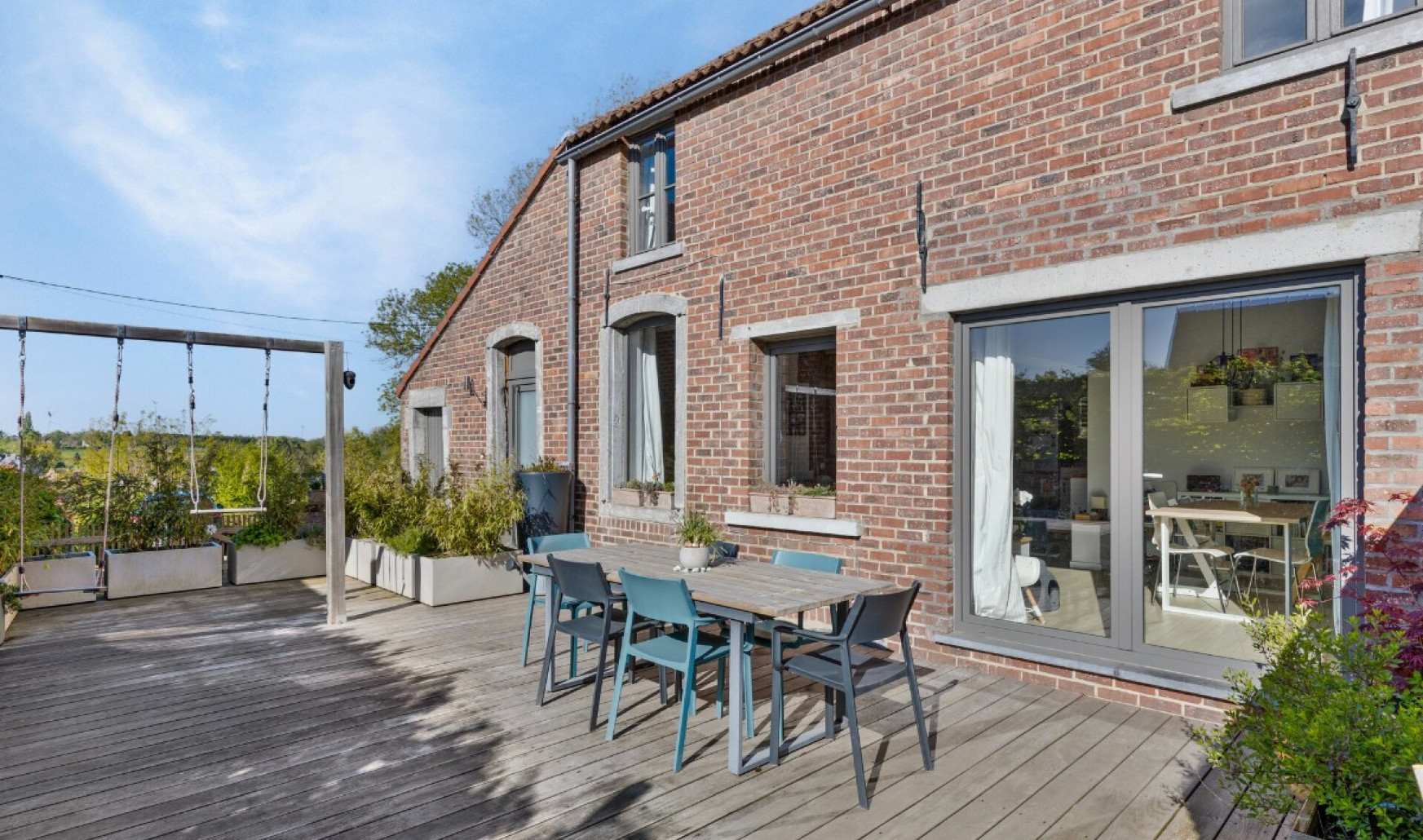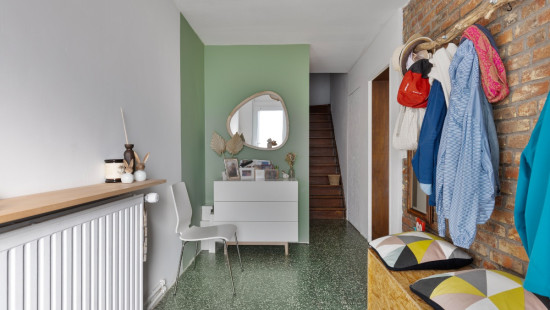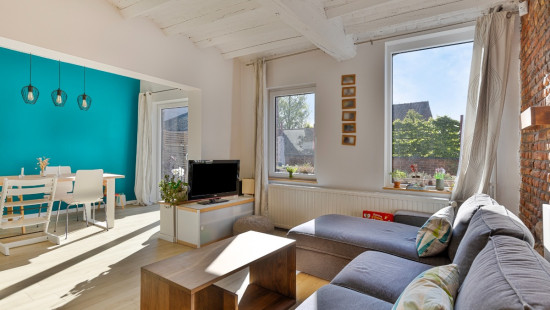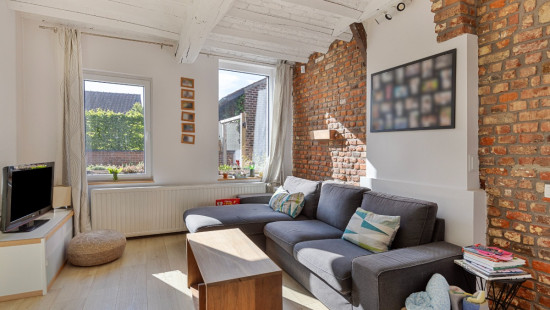
MAISON STYLE FERMETTE A SART-DAMES-AVELINES
Viewed 218 times in the last 7 days
€ 275 000
House
Semi-detached
2 bedrooms
1 bathroom(s)
93 m² habitable sp.
360 m² ground sp.
D
Property code: 1257036
Description of the property
Specifications
Characteristics
General
Habitable area (m²)
93.23m²
Soil area (m²)
360.00m²
Built area (m²)
120.33m²
Surface type
Bruto
Surroundings
Near school
Close to public transport
Taxable income
€257,00
Heating
Heating type
Individual heating
Heating elements
Radiators
Heating material
Fuel oil
Miscellaneous
Joinery
PVC
Double glazing
Isolation
Roof
Warm water
Boiler on central heating
Building
Miscellaneous
Alarm
Lift present
No
Details
Entrance hall
Toilet
Living room, lounge
Dining room
Kitchen
Bathroom
Rear vestibule
Bedroom
Bedroom
Office
Attic
Basement
Terrace
Garden
Laundry area
Parking space
Multi-purpose room
Technical and legal info
General
Protected heritage
No
Recorded inventory of immovable heritage
No
Energy & electricity
Electrical inspection
Inspection report - compliant
Contents oil fuel tank
200.00
Utilities
Electricity
Sewer system connection
City water
Energy performance certificate
Yes
Energy label
-
E-level
D
Certificate number
20150524000372
Calculated specific energy consumption
322
Calculated total energy consumption
44652
Planning information
Urban Planning Permit
Permit issued
Urban Planning Obligation
Yes
In Inventory of Unexploited Business Premises
No
Subject of a Redesignation Plan
No
Subdivision Permit Issued
No
Pre-emptive Right to Spatial Planning
No
Flood Area
Property not located in a flood plain/area
Renovation Obligation
Niet van toepassing/Non-applicable
Close
Interested?



