
Verrassend ruime woning met tuin, rustig gelegen in Meldert.
€ 495 000
Visit on 20/09 from 9:30 to 10:30
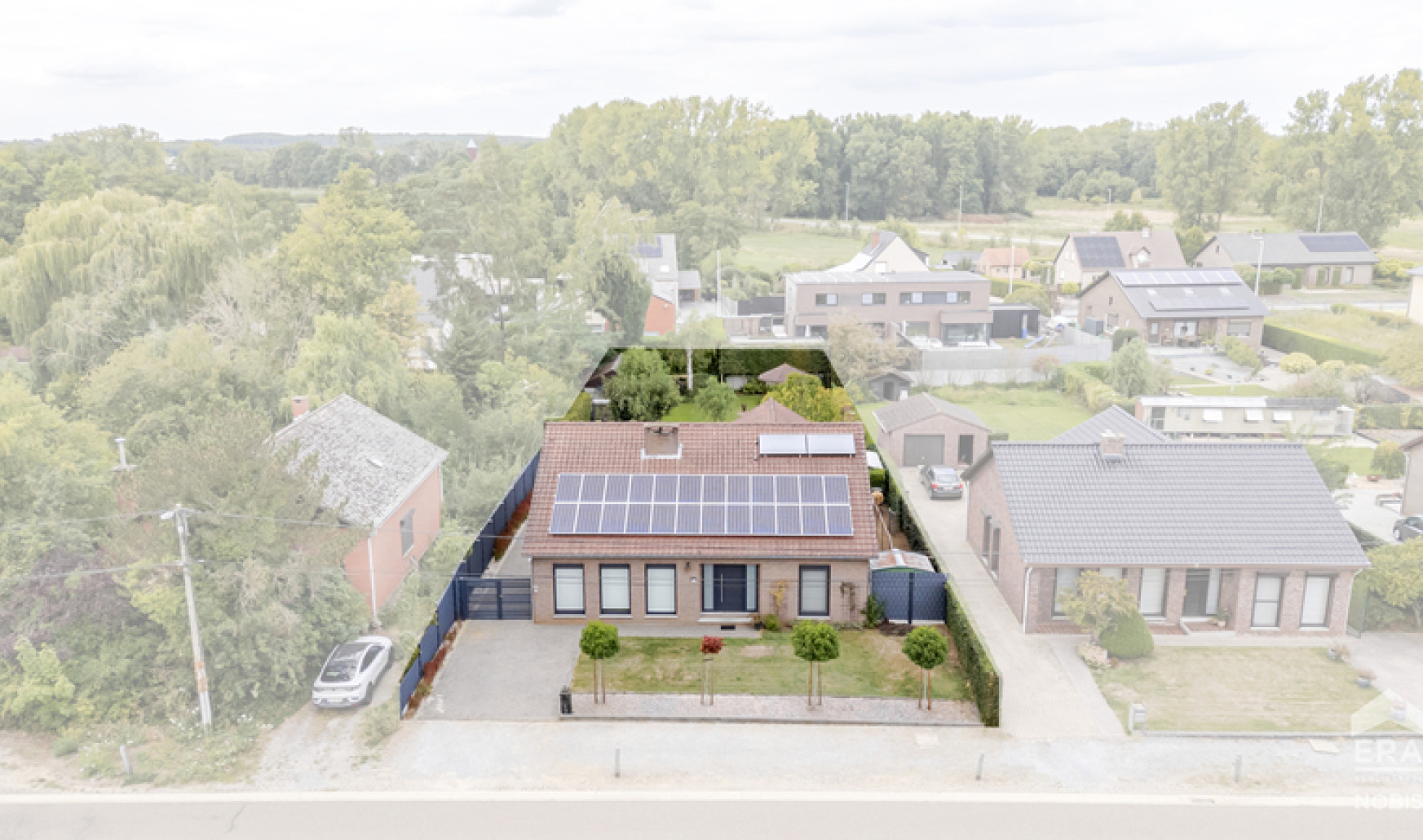
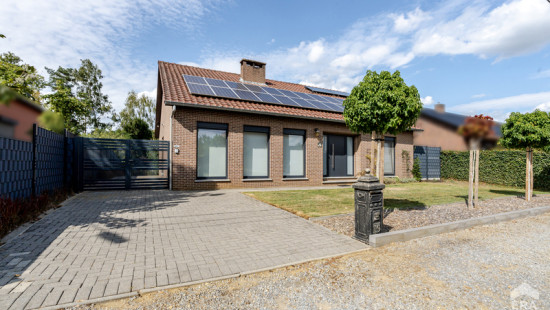
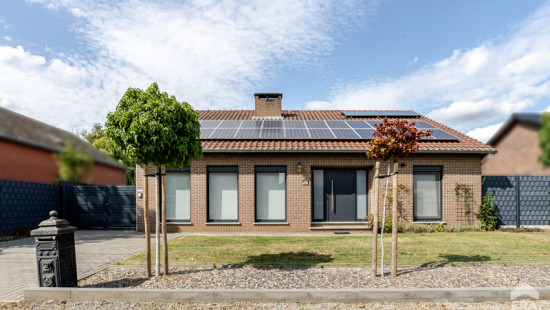
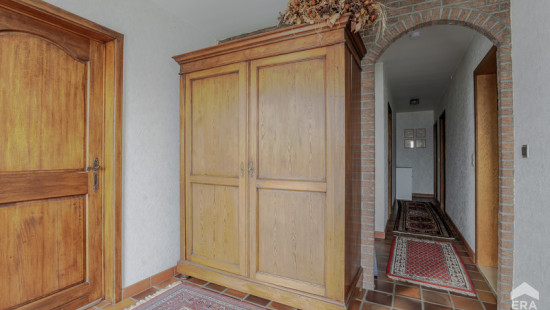
Show +24 photo(s)
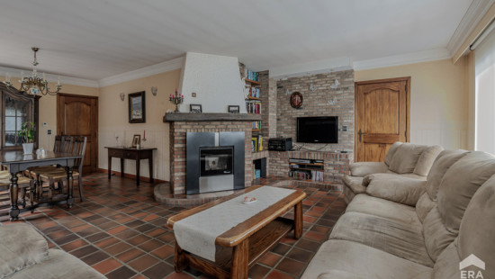
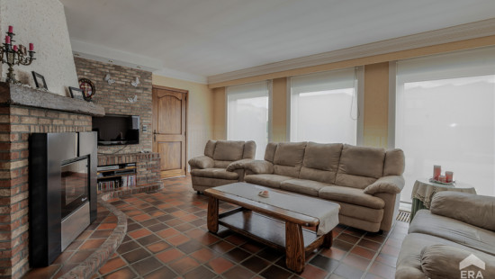
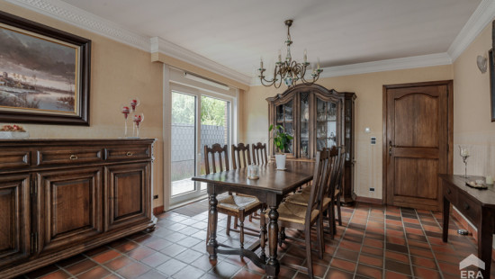
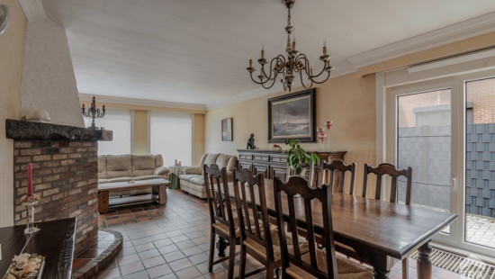
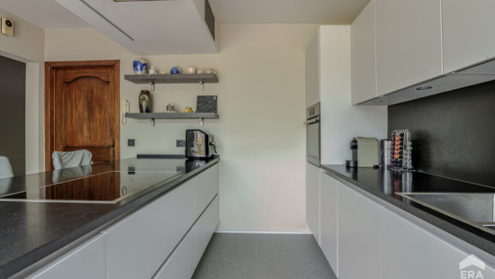
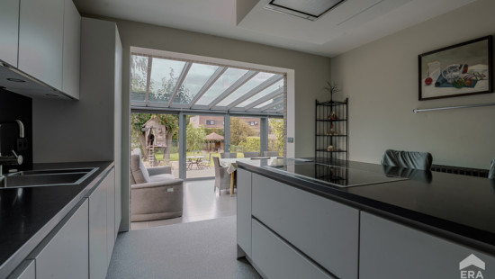
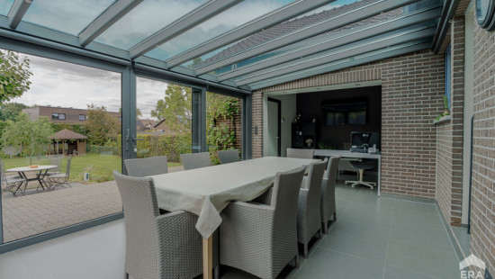
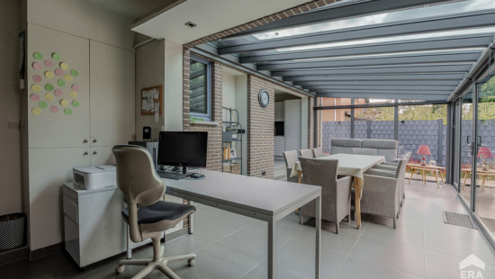
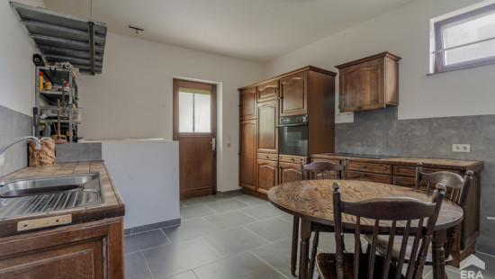
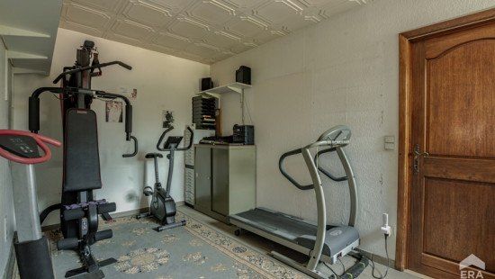
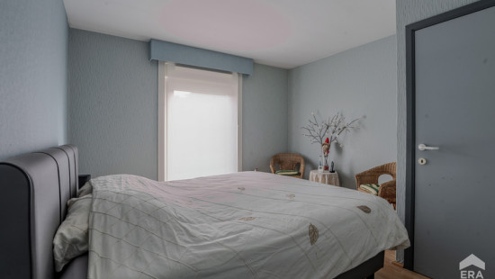
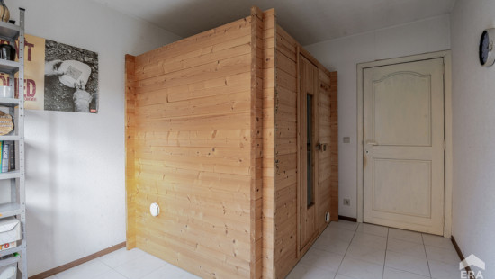
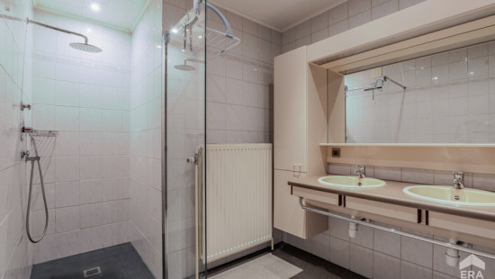
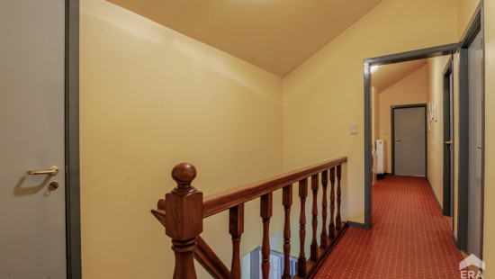
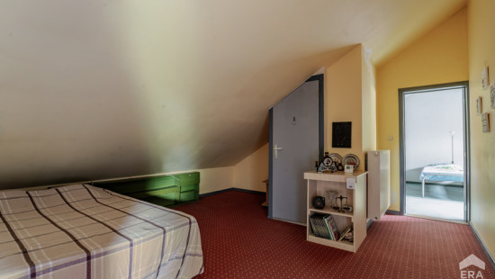
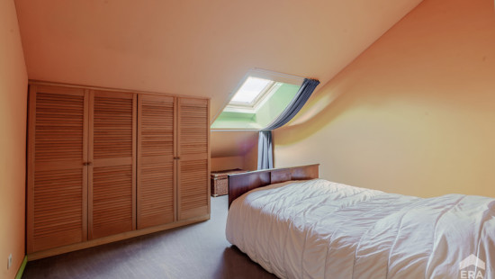
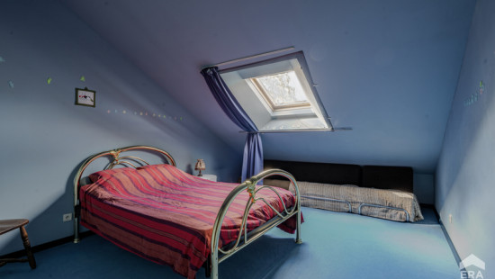
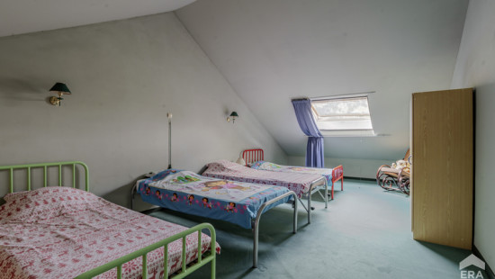
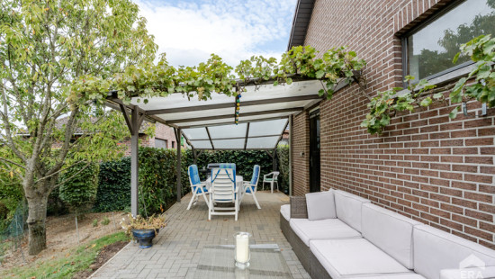
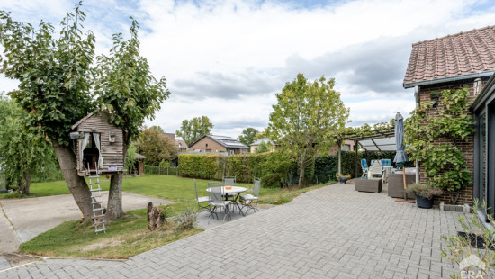
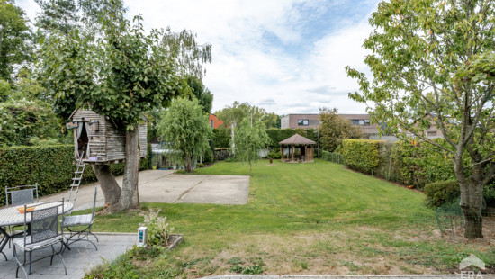
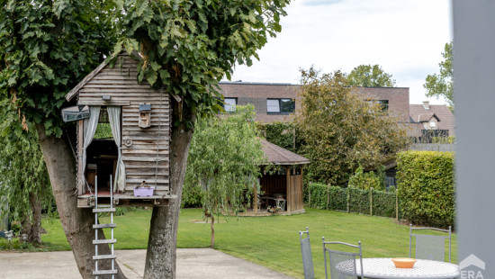
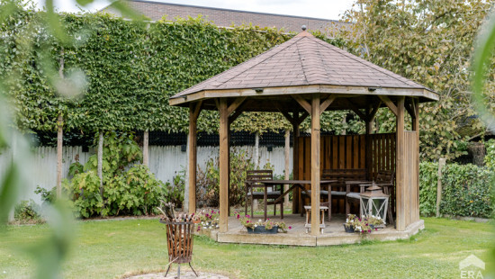
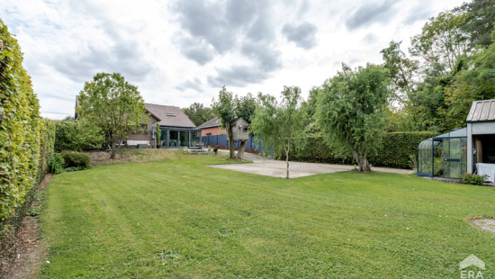
House
Detached / open construction
7 bedrooms
1 bathroom(s)
294 m² habitable sp.
1,167 m² ground sp.
C
Property code: 1405791
Description of the property
Specifications
Characteristics
General
Habitable area (m²)
294.00m²
Soil area (m²)
1167.00m²
Surface type
Brut
Plot orientation
North-West
Orientation frontage
South-East
Surroundings
Centre
Green surroundings
Rural
Near school
Close to public transport
Near park
Near railway station
Access roads
Hospital nearby
Taxable income
€1047,00
Heating
Heating type
Central heating
Heating elements
Convectors
Underfloor heating
Heating material
Electricity
Fuel oil
Pellets
Miscellaneous
Joinery
Aluminium
PVC
Wood
Double glazing
Super-insulating high-efficiency glass
Isolation
Detailed information on request
Warm water
Heat pump
Boiler on central heating
Building
Year built
1980
Miscellaneous
Electric roller shutters
Construction method: Traditional masonry
Lift present
No
Solar panels
Solar panels
Solar panels present - Not included in the price
Total yearly capacity
6240.00
Details
Entrance hall
Living room, lounge
Dining room
Kitchen
Veranda
Basement
Laundry area
Hall
Toilet
Office
Attic
Toilet
Night hall
Bedroom
Bathroom
Bedroom
Bedroom
Attic
Bedroom
Bedroom
Bedroom
Bedroom
Terrace
Garden
Technical and legal info
General
Protected heritage
No
Recorded inventory of immovable heritage
No
Energy & electricity
Electrical inspection
Inspection report - non-compliant
Utilities
Electricity
Septic tank
Rainwater well
Sewer system connection
Cable distribution
Photovoltaic panels
Telephone
Internet
Detailed information on request
Energy performance certificate
Yes
Energy label
C
Calculated specific energy consumption
272
Planning information
Urban Planning Permit
Permit issued
Urban Planning Obligation
No
In Inventory of Unexploited Business Premises
No
Subject of a Redesignation Plan
No
Summons
Geen rechterlijke herstelmaatregel of bestuurlijke maatregel opgelegd
Subdivision Permit Issued
No
Pre-emptive Right to Spatial Planning
No
Urban destination
Woongebied met landelijk karakter
P(arcel) Score
klasse D
G(building) Score
klasse D
Renovation Obligation
Niet van toepassing/Non-applicable
In water sensetive area
Niet van toepassing/Non-applicable

Visit during the Open House Day
Visit the ERA OPEN HOUSE DAY and enjoy our ‘fast lane experience’! Registration is not required, but it allows us to better inform you before and during your visit.
Close
