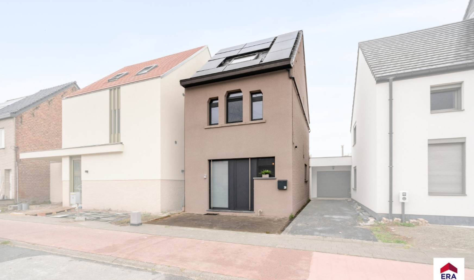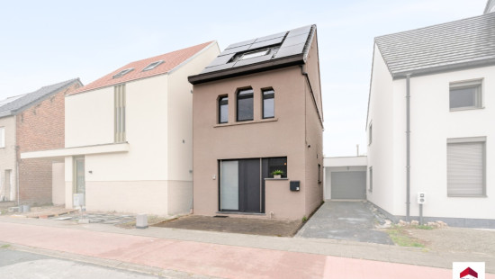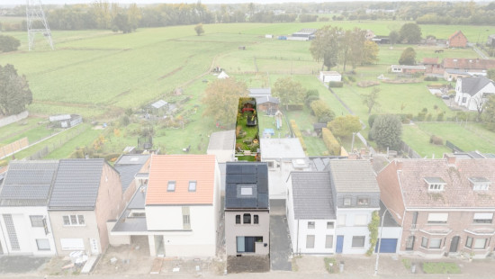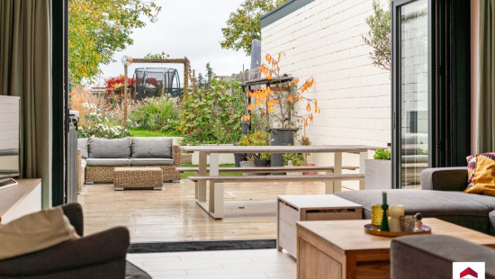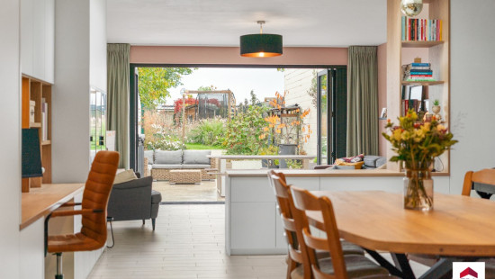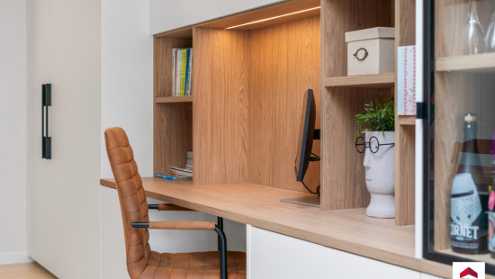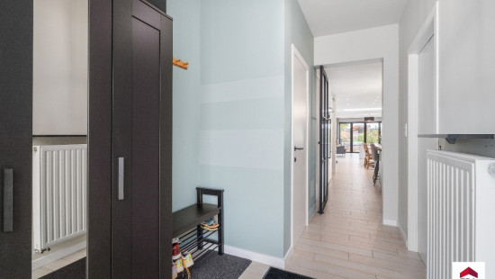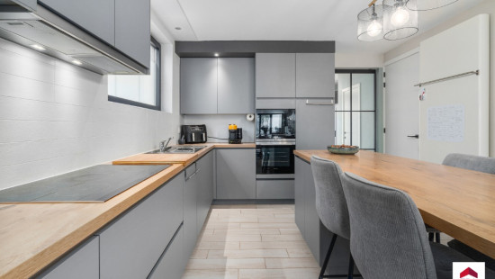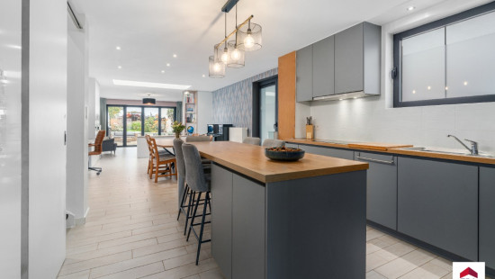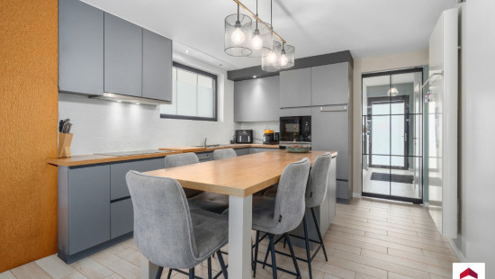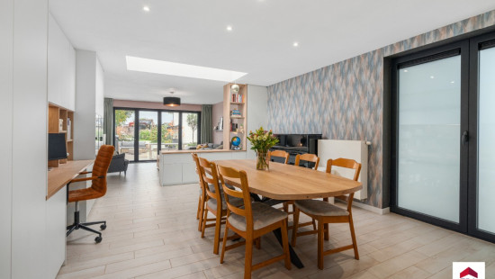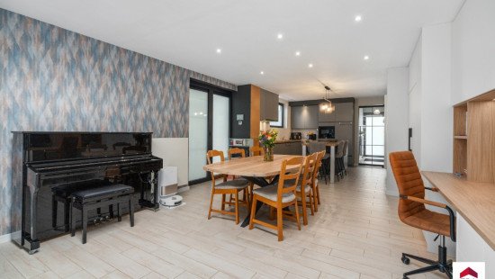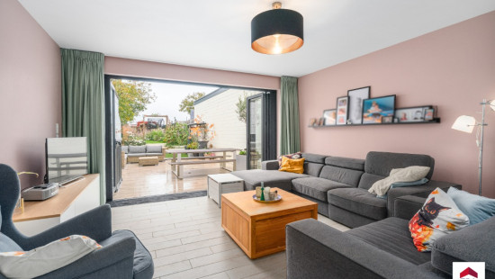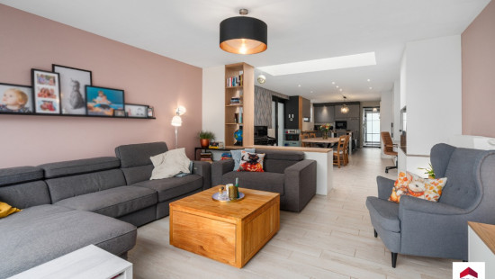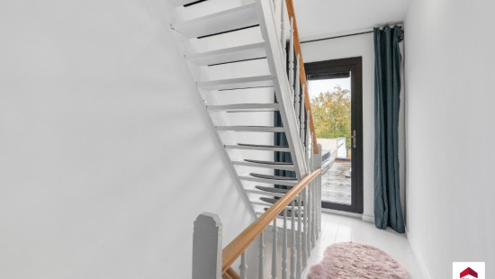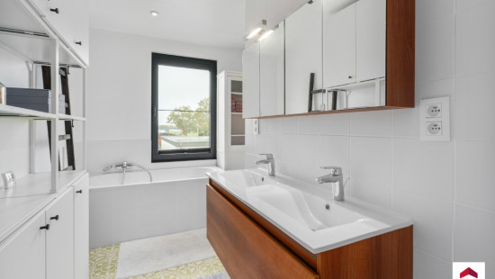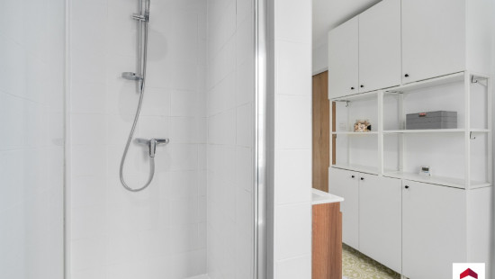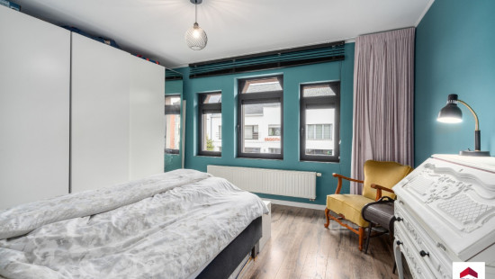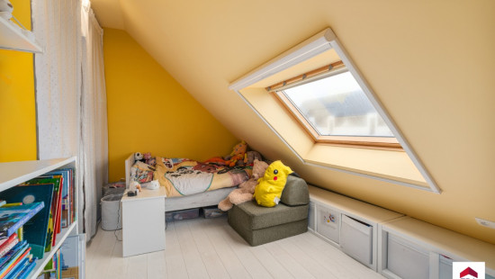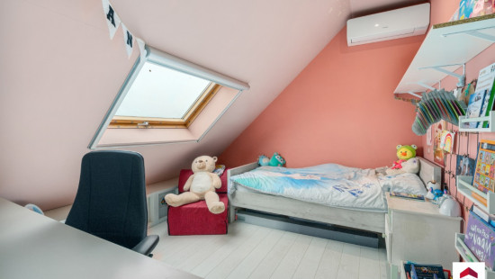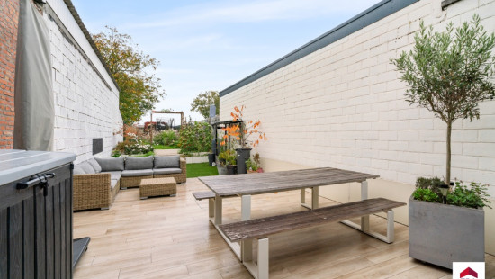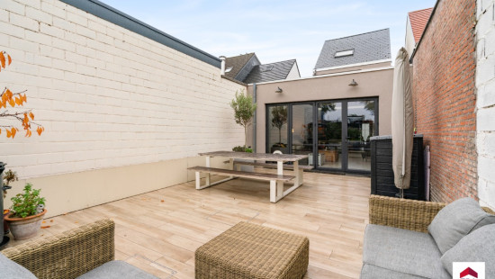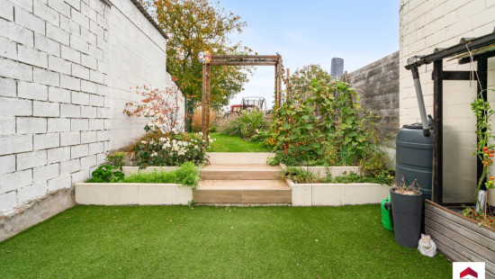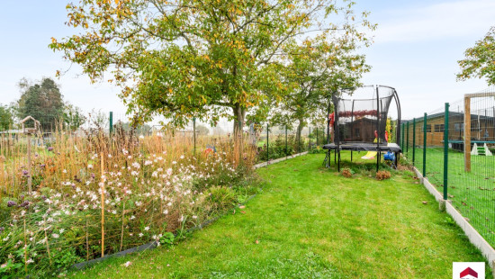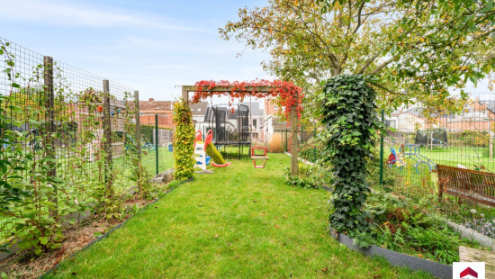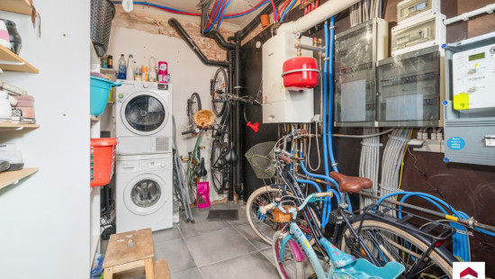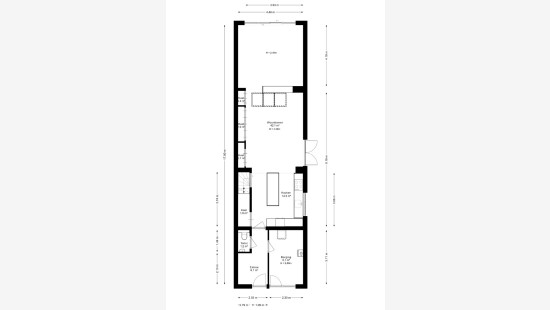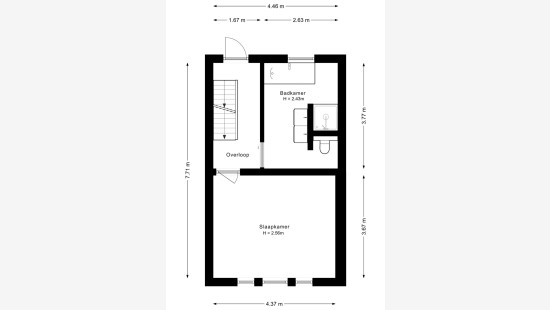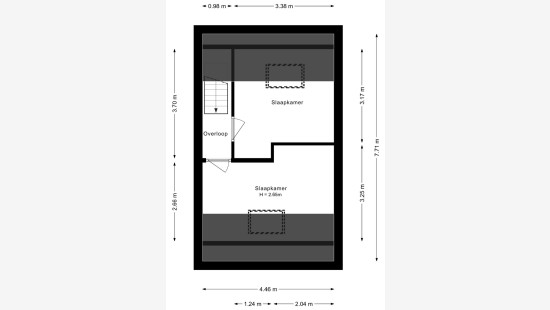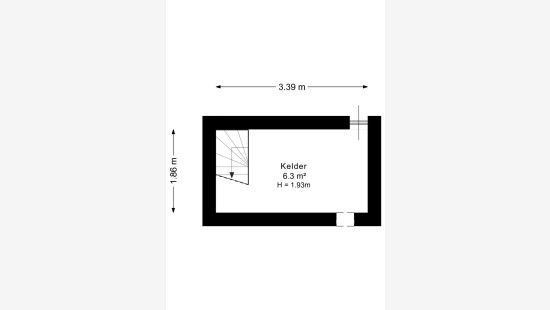
House
2 facades / enclosed building
3 bedrooms
1 bathroom(s)
165 m² habitable sp.
350 m² ground sp.
A
Property code: 1340401
Description of the property
Specifications
Characteristics
General
Habitable area (m²)
165.00m²
Soil area (m²)
350.00m²
Built area (m²)
93.42m²
Width surface (m)
5.02m
Surface type
Brut
Plot orientation
North-West
Orientation frontage
South-East
Surroundings
Rural
Comfort guarantee
Basic
Heating
Heating type
Central heating
Heating elements
Radiators
Condensing boiler
Heating material
Gas
Miscellaneous
Joinery
Aluminium
Isolation
Cavity insulation
Floor slab
Glazing
Façade insulation
Roof insulation
Warm water
Flow-through system on central heating
Building
Year built
1960
Lift present
No
Solar panels
Solar panels
Solar panels present - Included in the price
Details
Entrance hall
Toilet
Laundry area
Kitchen
Living room, lounge
Night hall
Bathroom
Bedroom
Bedroom
Bedroom
Basement
Garden
Technical and legal info
General
Protected heritage
No
Recorded inventory of immovable heritage
No
Energy & electricity
Electrical inspection
Inspection report - compliant
Utilities
Gas
Electricity
Rainwater well
Sewer system connection
Cable distribution
Photovoltaic panels
City water
Internet
Energy performance certificate
Yes
Energy label
A
Certificate number
20251017-0003710995-RES-1
Calculated specific energy consumption
99
Planning information
Urban Planning Permit
Permit issued
Urban Planning Obligation
Yes
In Inventory of Unexploited Business Premises
No
Subject of a Redesignation Plan
No
Summons
Geen rechterlijke herstelmaatregel of bestuurlijke maatregel opgelegd
Subdivision Permit Issued
No
Pre-emptive Right to Spatial Planning
No
Urban destination
Residential area
Flood Area
Property not located in a flood plain/area
P(arcel) Score
klasse C
G(building) Score
klasse B
Renovation Obligation
Niet van toepassing/Non-applicable
In water sensetive area
Niet van toepassing/Non-applicable
Close

