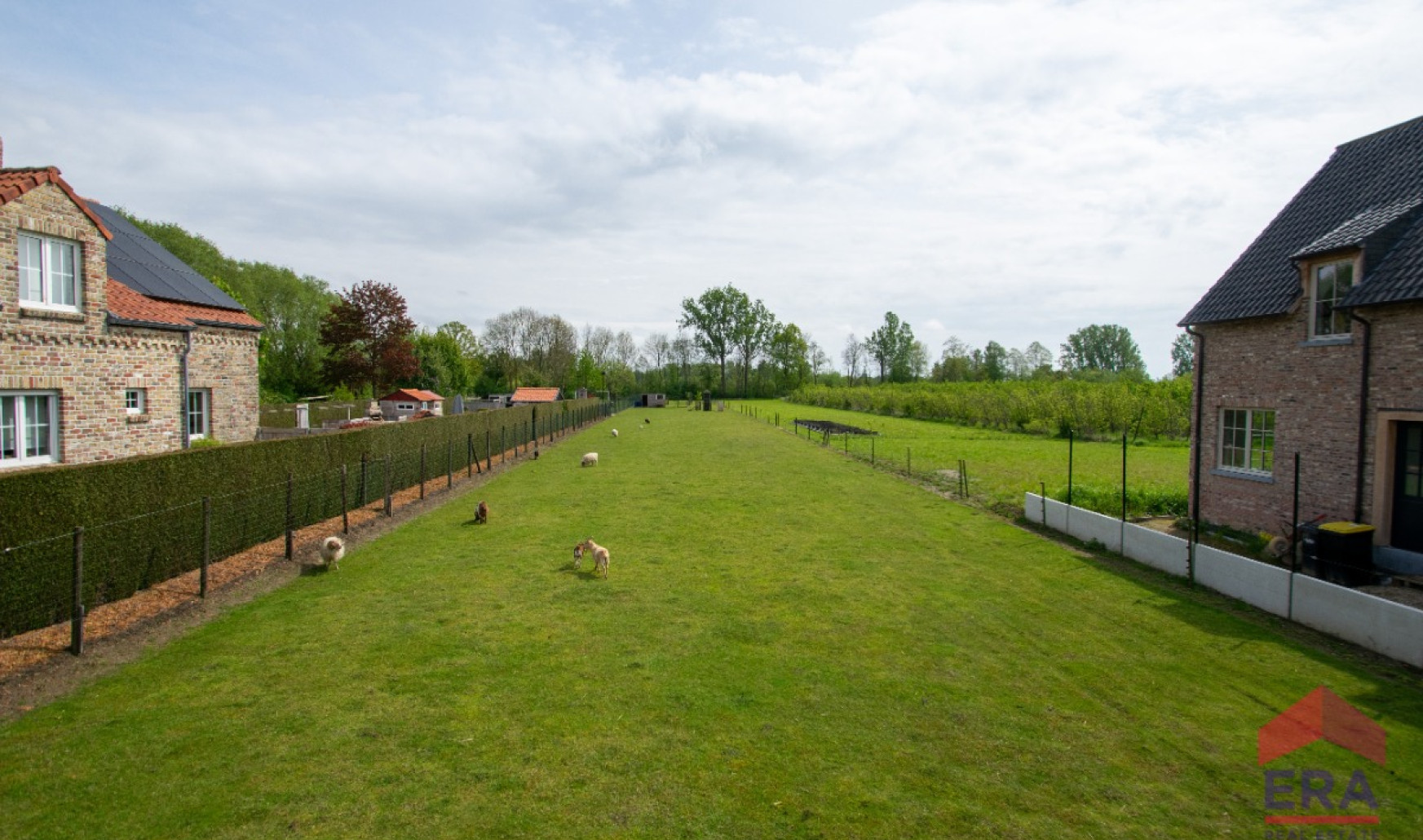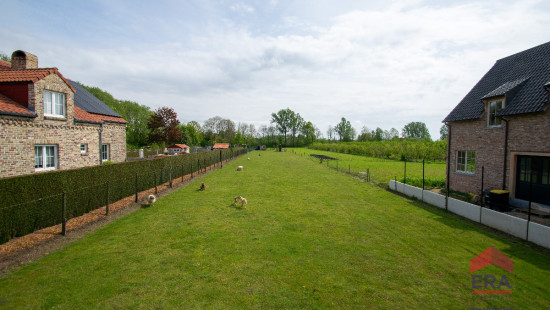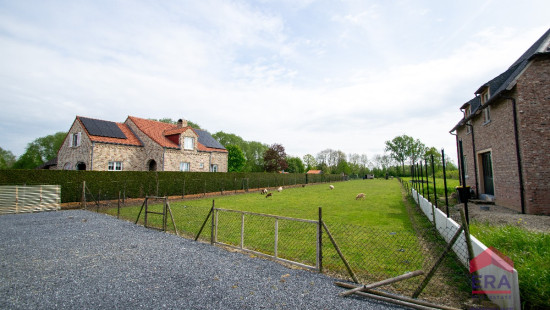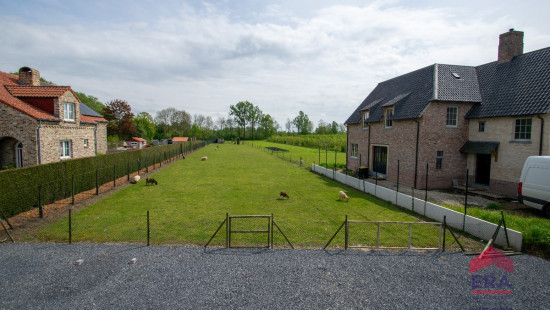
Land
Detached / open construction
0 bathroom(s)
0 m² habitable sp.
2,992 m² ground sp.
Property code: 1259917
Description of the property
Specifications
Characteristics
General
Habitable area (m²)
0.00m²
Soil area (m²)
2992.00m²
Width surface (m)
17.46m
Surface type
Bruto
Plot orientation
South-East
Orientation frontage
North-West
Surroundings
Green surroundings
Rural
Near school
Unobstructed view
Taxable income
€745,00
Heating
Heating type
Undetermined
Heating elements
Undetermined
Heating material
Gas
Electricity
Heat pump (geothermal)
Miscellaneous
Isolation
Roof
Cavity insulation
Glazing
Cavity wall
Roof insulation
Warm water
Undetermined
Building
Floor
0
Amount of floors
0
Lift present
No
Details
Garden
Technical and legal info
General
Protected heritage
No
Recorded inventory of immovable heritage
No
Energy & electricity
Electrical inspection
Not applicable
Utilities
Gas
Electricity
Sewer system connection
City water
Separate sewage system
Energy performance certificate
Not applicable
Energy label
-
Planning information
Urban Planning Permit
No permit issued
Urban Planning Obligation
No
In Inventory of Unexploited Business Premises
No
Subject of a Redesignation Plan
No
Summons
Geen rechterlijke herstelmaatregel of bestuurlijke maatregel opgelegd
Subdivision Permit Issued
Yes
Pre-emptive Right to Spatial Planning
No
Urban destination
Woongebied met landelijk karakter
Flood Area
Not applicable
P(arcel) Score
klasse D
G(building) Score
Onbekend
Renovation Obligation
Niet van toepassing/Non-applicable
Close
Interested?



