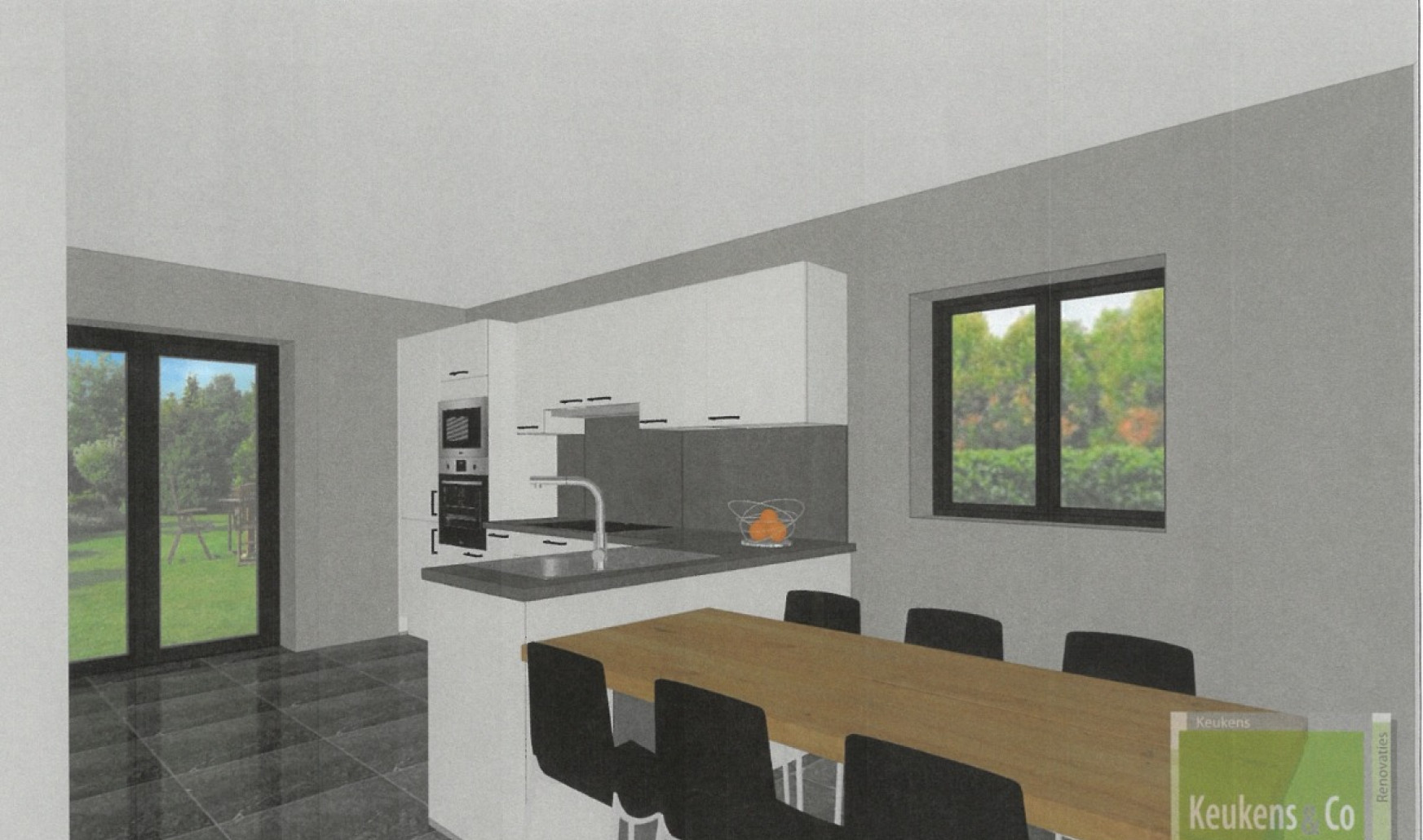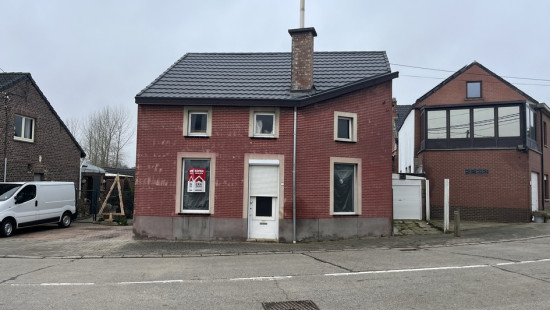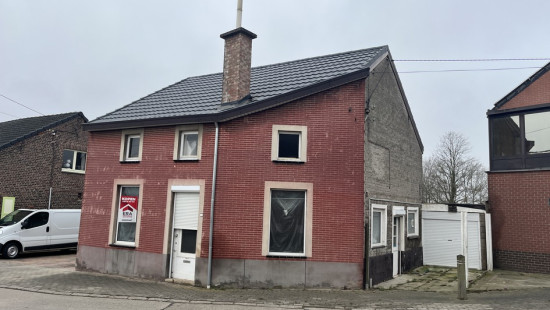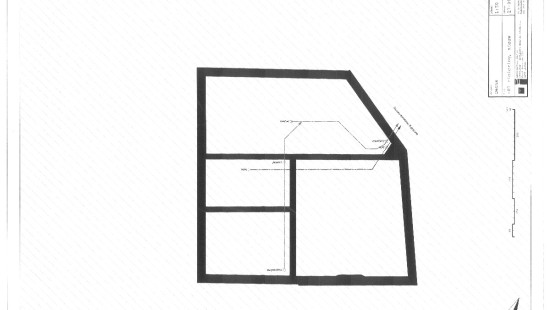
To renovate house on plot of 1a88ca
Viewed 14 times in the last 7 days
€ 129 000
House
Semi-detached
3 bedrooms
1 bathroom(s)
132 m² habitable sp.
188 m² ground sp.
F
Property code: 1254896
Description of the property
Specifications
Characteristics
General
Habitable area (m²)
132.00m²
Soil area (m²)
188.00m²
Surface type
Netto
Plot orientation
North-West
Orientation frontage
South-East
Surroundings
Town centre
Residential
Near school
Close to public transport
Access roads
Taxable income
€178,00
Heating
Heating type
Central heating
Heating elements
Undetermined
Heating material
Electricity
Miscellaneous
Joinery
PVC
Triple glazing
Isolation
Roof
Glazing
Roof insulation
Warm water
Heat pump
Building
Year built
van 1919 tot 1930
Lift present
No
Details
Entrance hall
Living room, lounge
Dining room
Kitchen
Storage
Night hall
Bedroom
Bedroom
Bedroom
Bathroom
Carport
Garden
Technical and legal info
General
Protected heritage
No
Recorded inventory of immovable heritage
No
Energy & electricity
Utilities
Electricity
Natural gas present in the street
Sewer system connection
Cable distribution
Telephone
ISDN connection
Internet
Energy performance certificate
Yes
Energy label
F
Certificate number
20210125-0002364202-RES-1
Calculated specific energy consumption
727
Planning information
Urban Planning Permit
Permit issued
Urban Planning Obligation
Yes
In Inventory of Unexploited Business Premises
No
Subject of a Redesignation Plan
No
Summons
Geen rechterlijke herstelmaatregel of bestuurlijke maatregel opgelegd
Subdivision Permit Issued
No
Pre-emptive Right to Spatial Planning
No
Urban destination
Residential area
Flood Area
Property not located in a flood plain/area
P(arcel) Score
klasse D
G(building) Score
klasse C
Renovation Obligation
Van toepassing/Applicable
Close
Interested?



