
For sale: Character building with 400 m² of living space
Sold
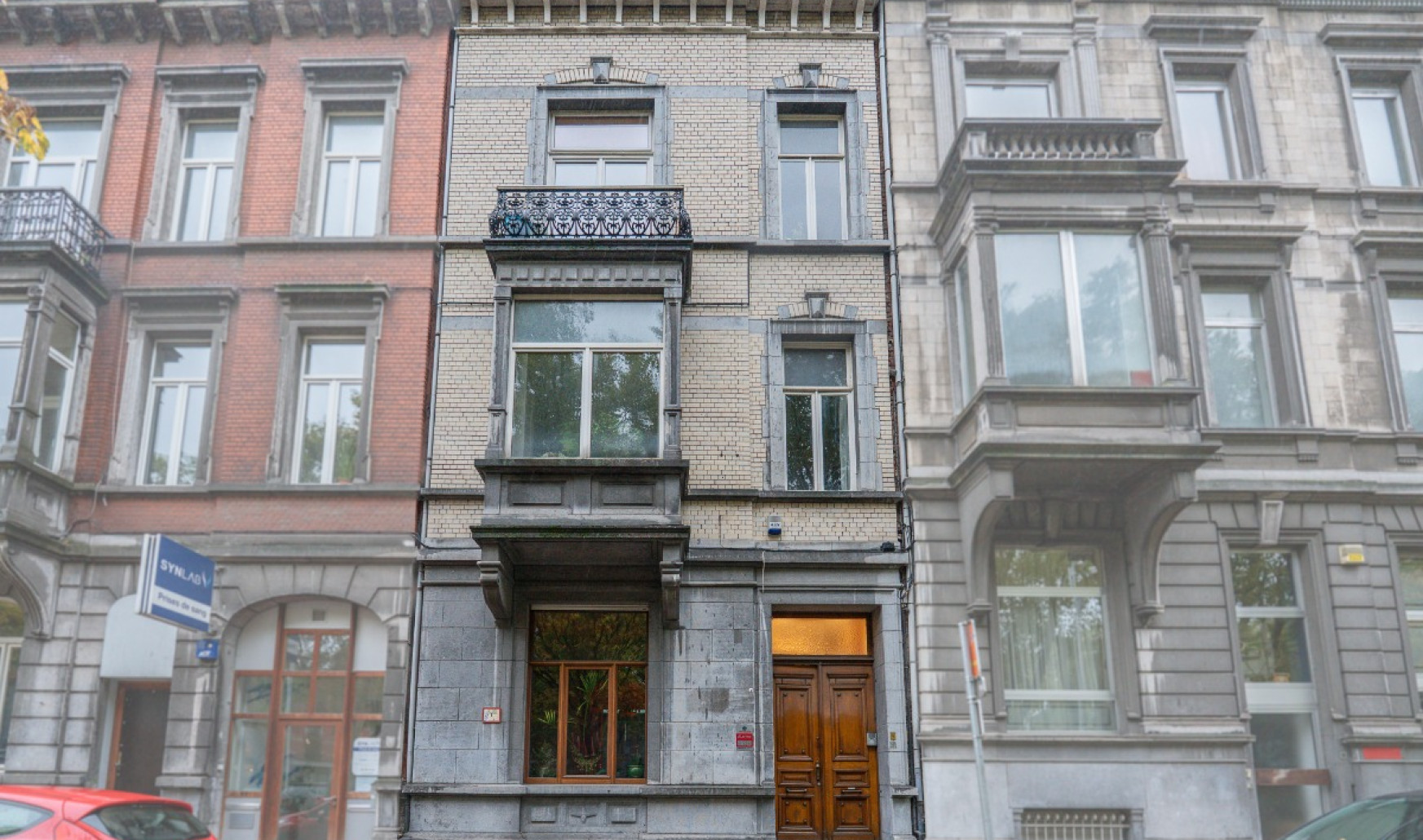
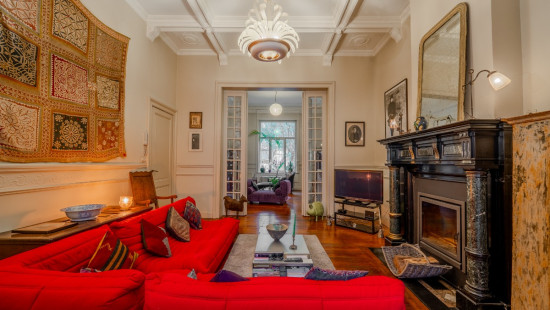
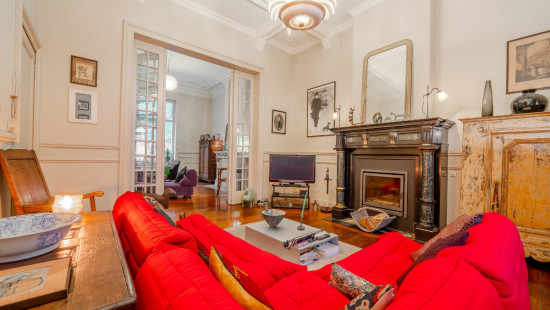
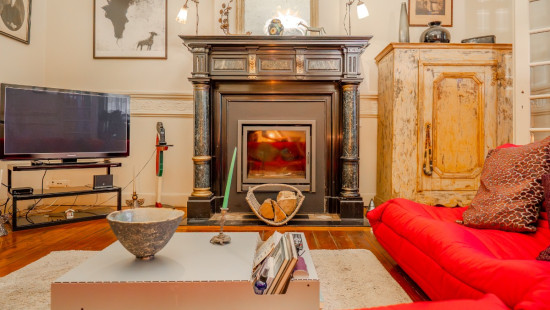
Show +26 photo(s)
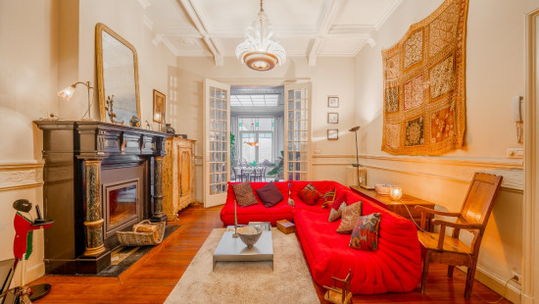
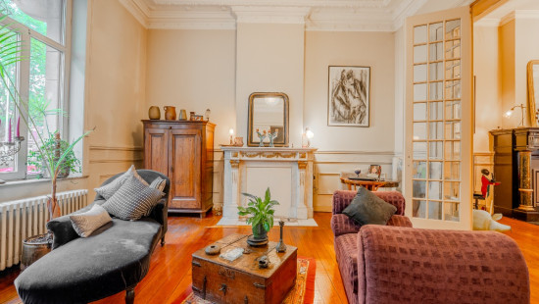
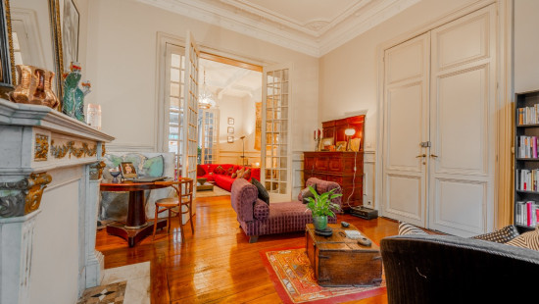
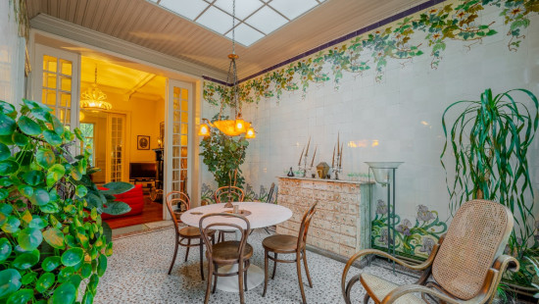
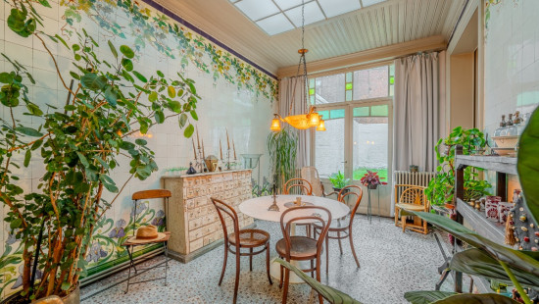
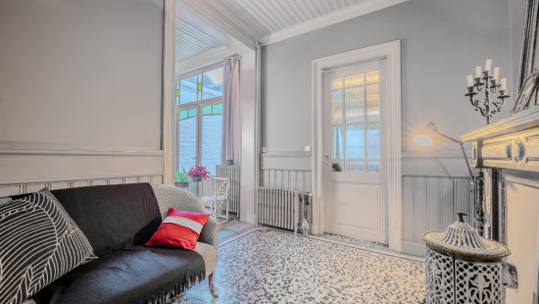
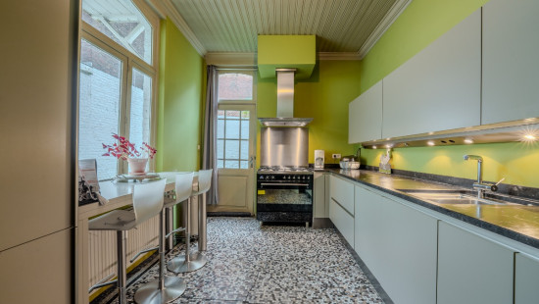
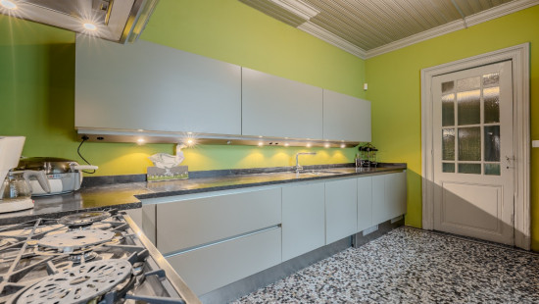
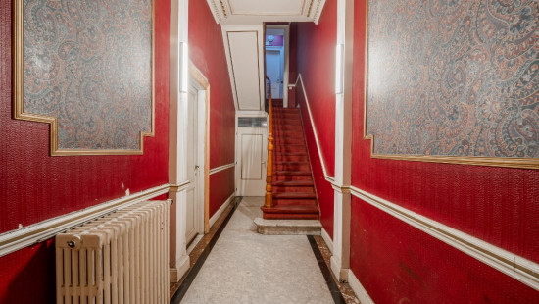
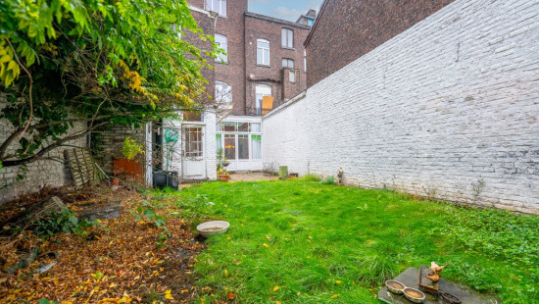
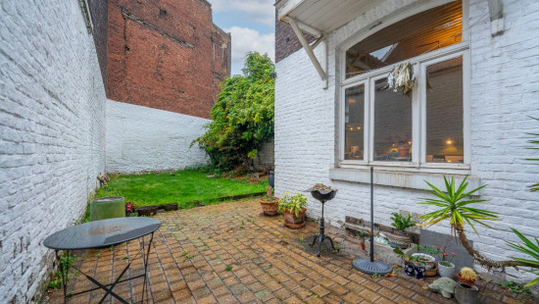
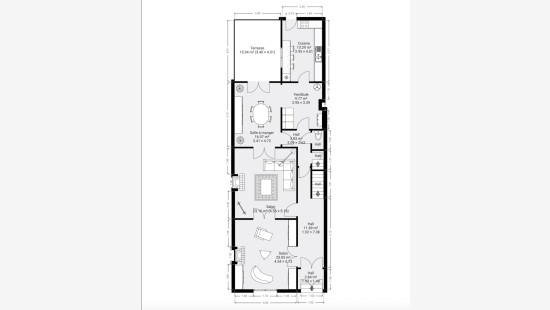
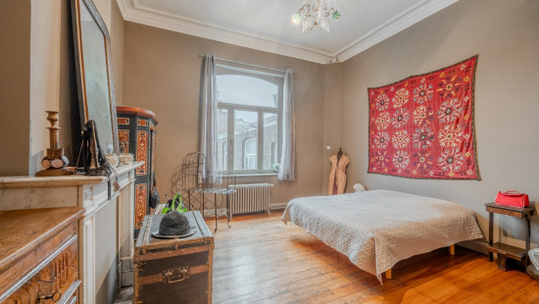
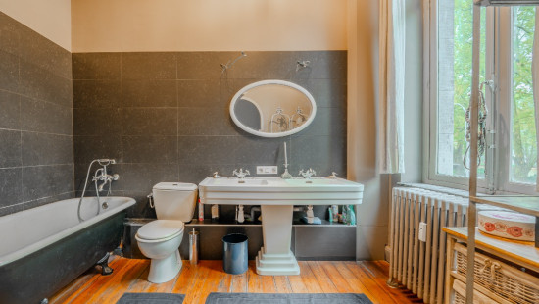
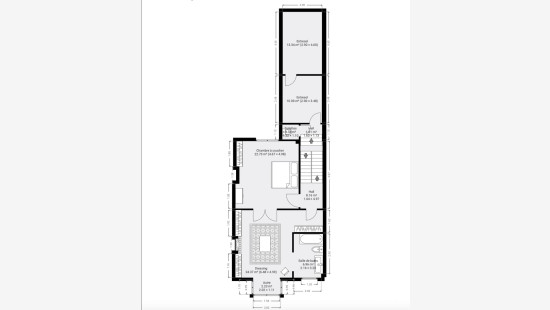
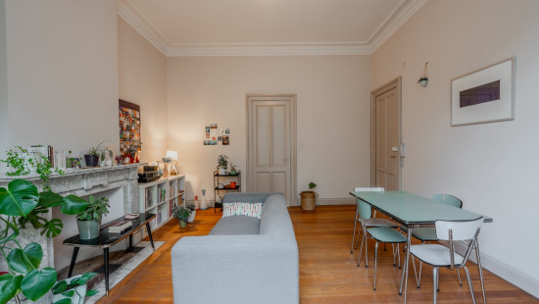
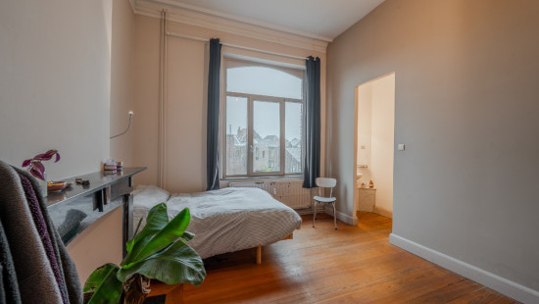
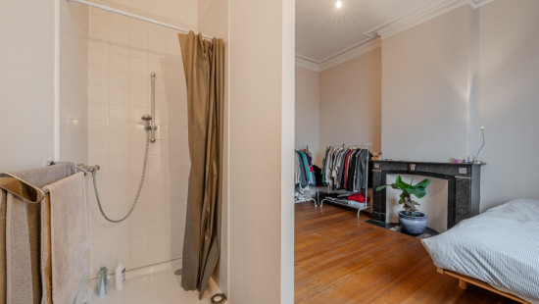
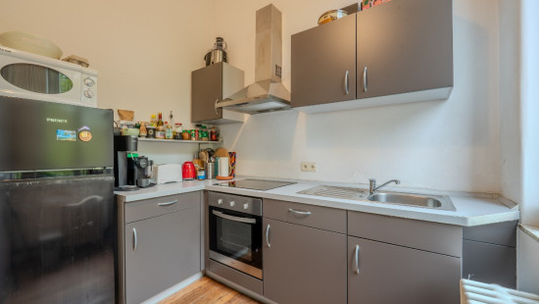
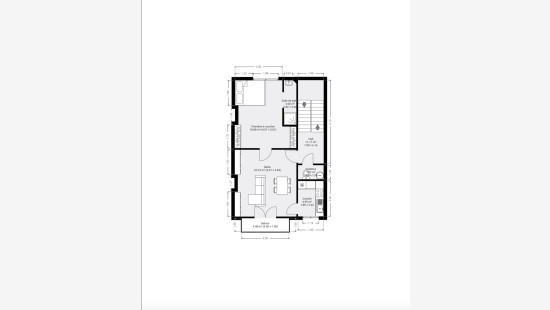
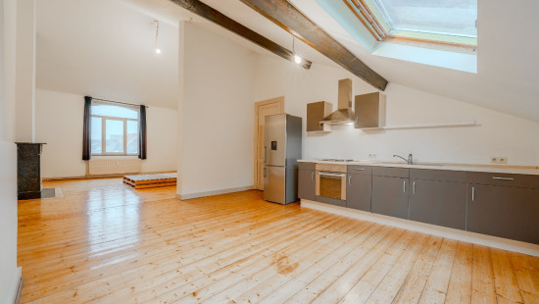
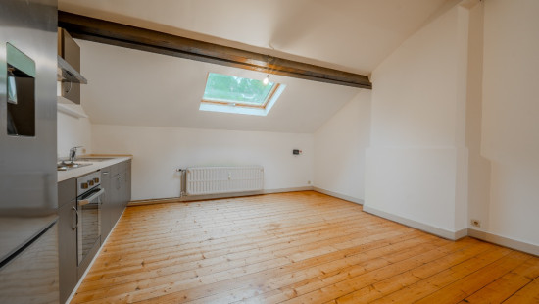
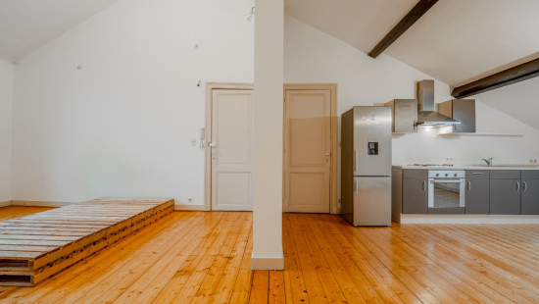
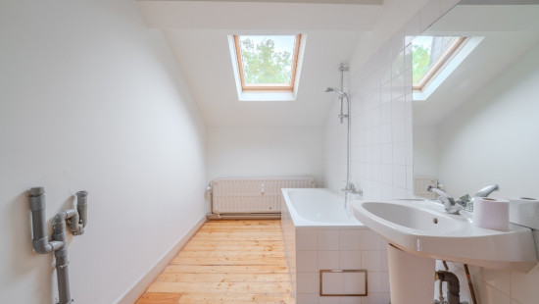
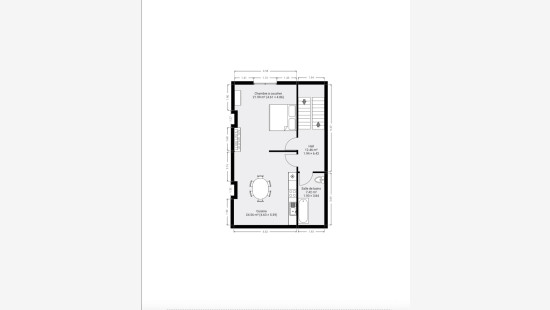
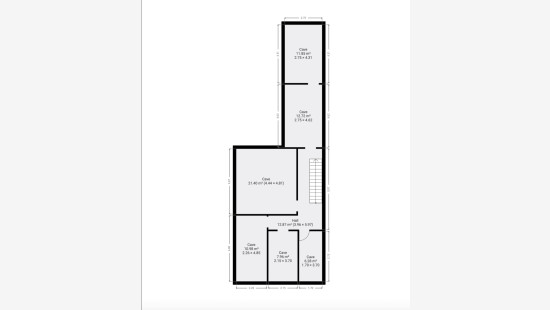
House
2 facades / enclosed building
5 bedrooms
3 bathroom(s)
405 m² habitable sp.
225 m² ground sp.
D
Property code: 1416107
Description of the property
Specifications
Characteristics
General
Habitable area (m²)
405.00m²
Soil area (m²)
225.00m²
Arable area (m²)
136.00m²
Built area (m²)
136.00m²
Exploitable surface (m²)
430.90m²
Width surface (m)
7.41m
Surface type
Brut
Plot orientation
South
Orientation frontage
North
Surroundings
Town centre
Nightlife area
Busy location
Park
Near school
Close to public transport
Comfort guarantee
Basic
Heating
Heating type
Central heating
Heating elements
Central heating boiler, furnace
Radiators with digital calorimeters
Heating material
Fuel oil
Miscellaneous
Joinery
Wood
Double glazing
Isolation
Detailed information on request
Warm water
Electric boiler
Building
Amount of floors
3
Miscellaneous
Security door
Lift present
No
Details
Terrace
Kitchen
Back hall
Dining room
Hall
Toilet
Living room, lounge
TV room
Entrance hall
Hall
Bedroom
Bedroom
Toilet
Hall
Bedroom
Dressing room, walk-in closet
Bathroom
Bedroom
Shower room
Living room, lounge
Hall
Toilet
Kitchen
Terrace
Bedroom
Kitchen
Bathroom
Hall
Basement
Technical and legal info
General
Protected heritage
No
Recorded inventory of immovable heritage
No
Energy & electricity
Utilities
Detailed information on request
Energy label
D
E-level
D
Certificate number
20251016030336
Calculated specific energy consumption
310
CO2 emission
77.00
Calculated total energy consumption
120602
Planning information
Urban Planning Obligation
No
In Inventory of Unexploited Business Premises
No
Subject of a Redesignation Plan
No
Subdivision Permit Issued
No
Pre-emptive Right to Spatial Planning
No
Urban destination
La zone d'habitat à caractère rural
Renovation Obligation
Niet van toepassing/Non-applicable
In water sensetive area
Niet van toepassing/Non-applicable
Close
