
3-Bedroom Apartment with a View of the Dérivation!
Starting from € 199 000
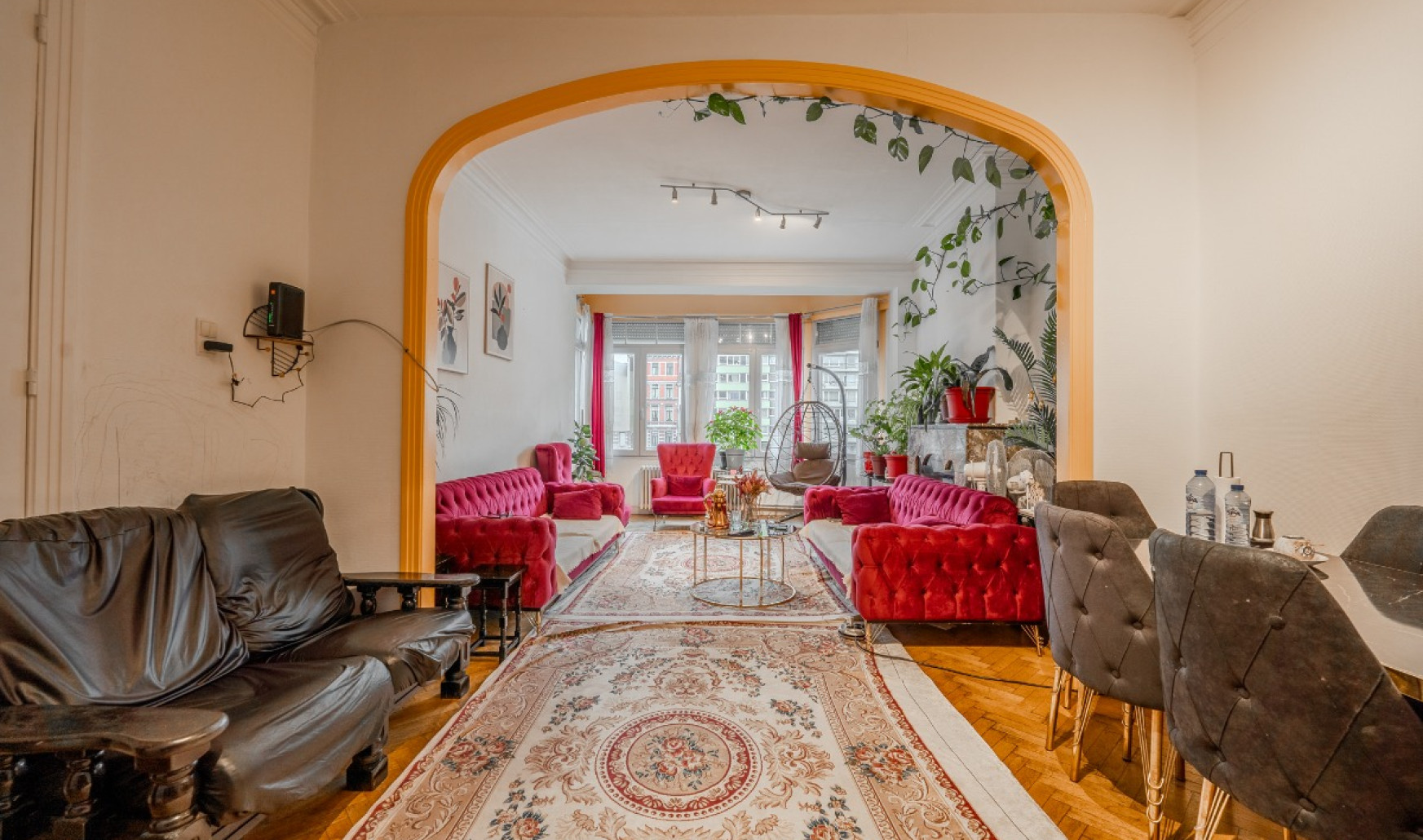
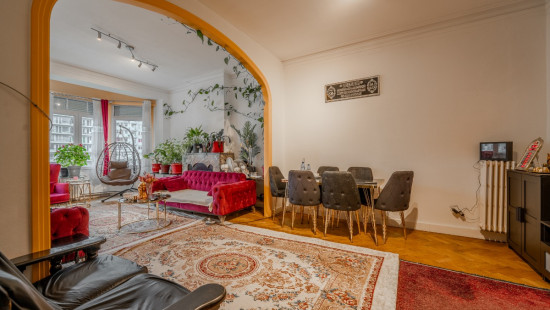
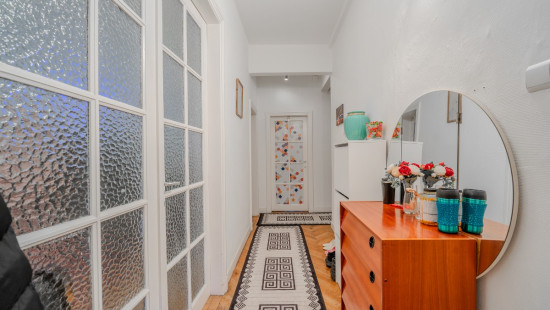
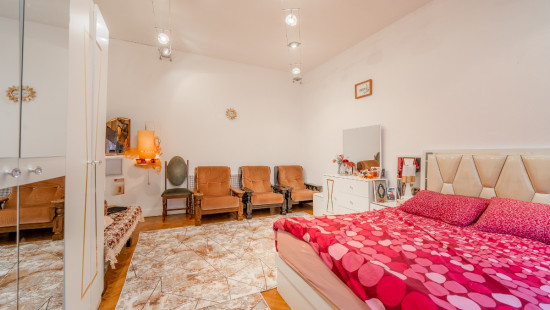
Show +16 photo(s)
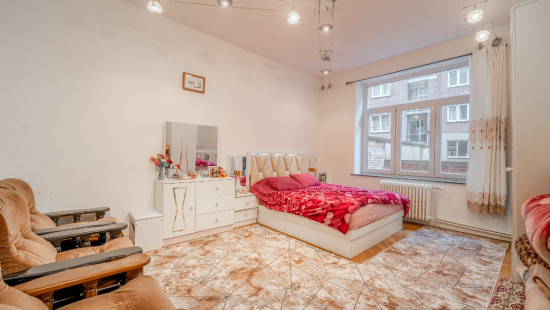
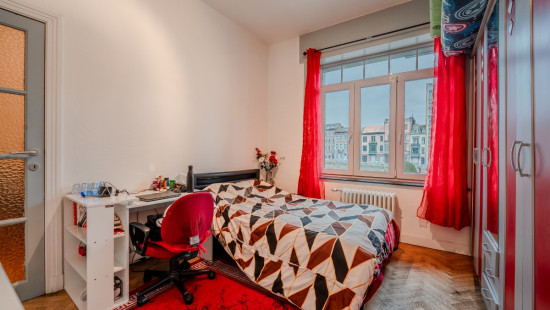
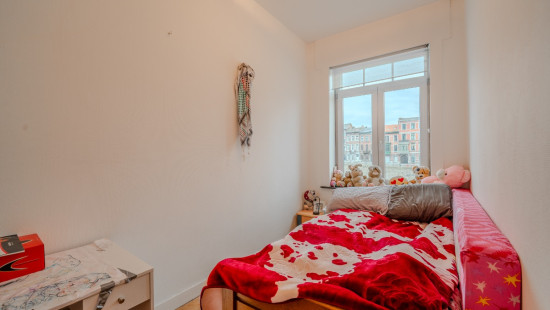
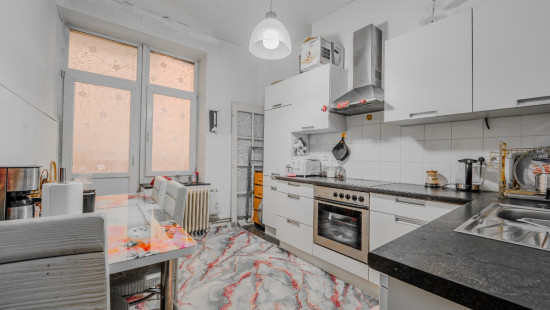
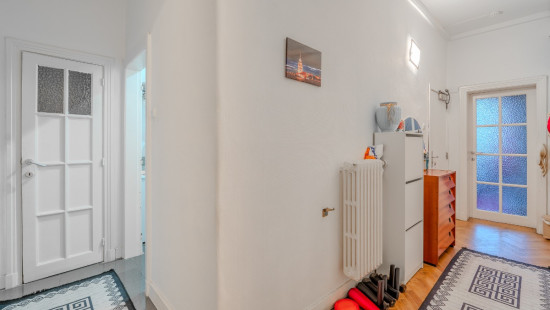
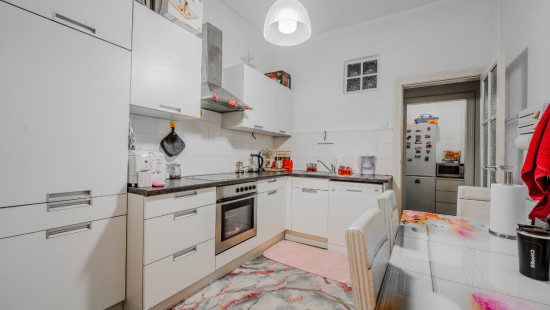
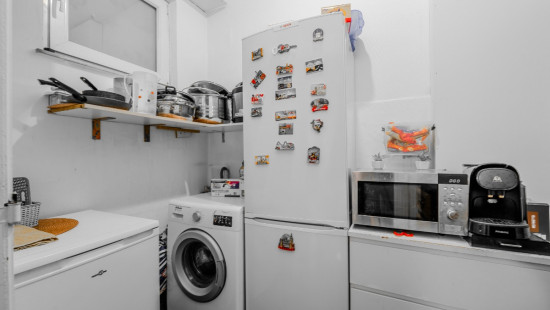
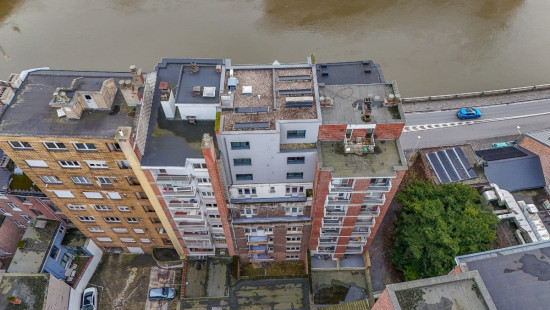
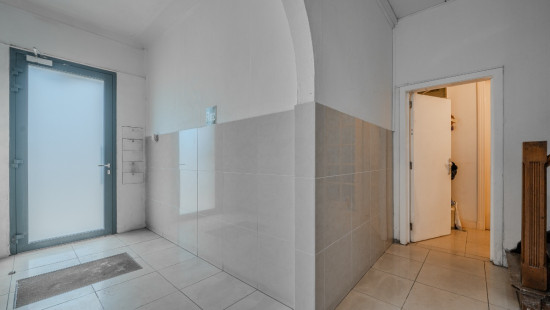
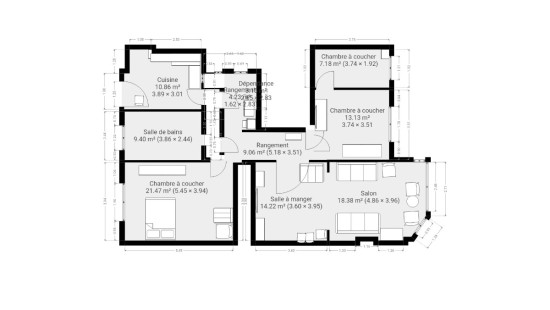
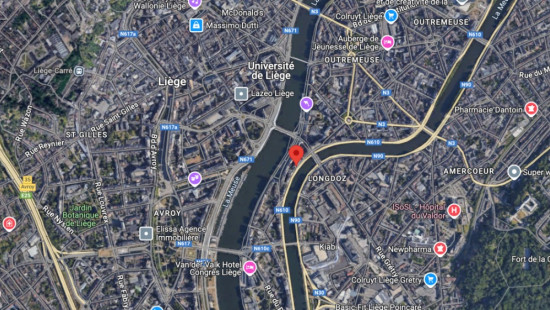
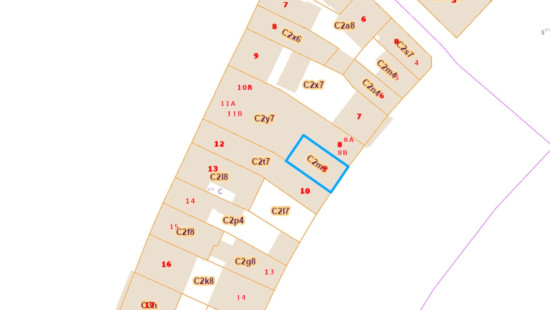
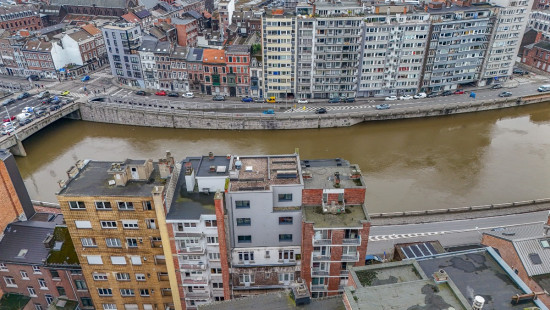
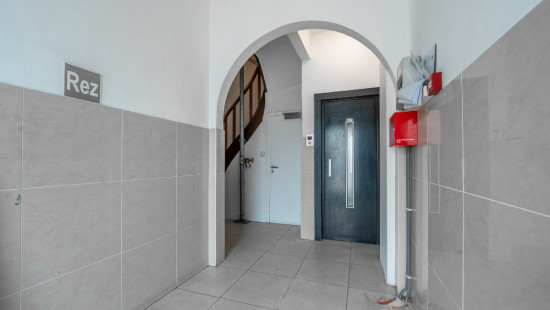
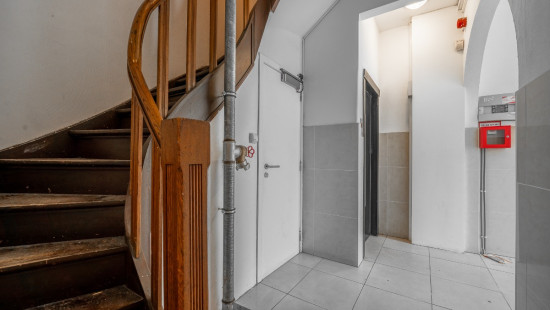
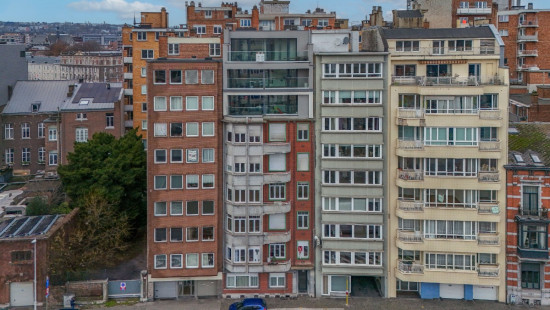
Flat, apartment
2 facades / enclosed building
3 bedrooms
1 bathroom(s)
101 m² habitable sp.
167 m² ground sp.
C
Property code: 1382970
Description of the property
Invest in real estate
This property is also suitable as an investment. Use our simulator to calculate your return on investment or contact us.
Specifications
Characteristics
General
Habitable area (m²)
101.00m²
Soil area (m²)
167.00m²
Arable area (m²)
140.00m²
Built area (m²)
140.00m²
Width surface (m)
9.34m
Surface type
Brut
Surroundings
Social environment
Town centre
Nightlife area
Busy location
Commercial district
On the edge of water
Residential
Near school
Close to public transport
Water views
Near park
Entertainment area
Near railway station
Unobstructed view
Taxable income
€1050,00
Comfort guarantee
Basic
Description of common charges
Acte de base établit = à définir
Heating
Heating type
Individual heating
Heating elements
Central heating boiler, furnace
Heating material
Gas
Miscellaneous
Joinery
PVC
Double glazing
Isolation
Undetermined
Warm water
Separate water heater, boiler
Building
Floor
4
Amount of floors
8
Miscellaneous
Roller shutters
Intercom
Lift present
Yes
Details
Terrace
Terrace
Bedroom
Bedroom
Living room, lounge
Hall
Bathroom
Kitchen
Toilet
Bedroom
Technical and legal info
General
Protected heritage
No
Recorded inventory of immovable heritage
No
Energy & electricity
Electrical inspection
Inspection report - compliant
Utilities
Gas
Electricity
Sewer system connection
Cable distribution
City water
Telephone
Electricity individual
Energy performance certificate
Yes
Energy label
C
E-level
C
Certificate number
20190321007381
Calculated specific energy consumption
208
Calculated total energy consumption
25785
Planning information
Urban Planning Permit
No permit issued
Urban Planning Obligation
No
In Inventory of Unexploited Business Premises
No
Subject of a Redesignation Plan
No
Subdivision Permit Issued
No
Pre-emptive Right to Spatial Planning
No
Flood Area
Property not located in a flood plain/area
Renovation Obligation
Niet van toepassing/Non-applicable
In water sensetive area
Niet van toepassing/Non-applicable
Close
