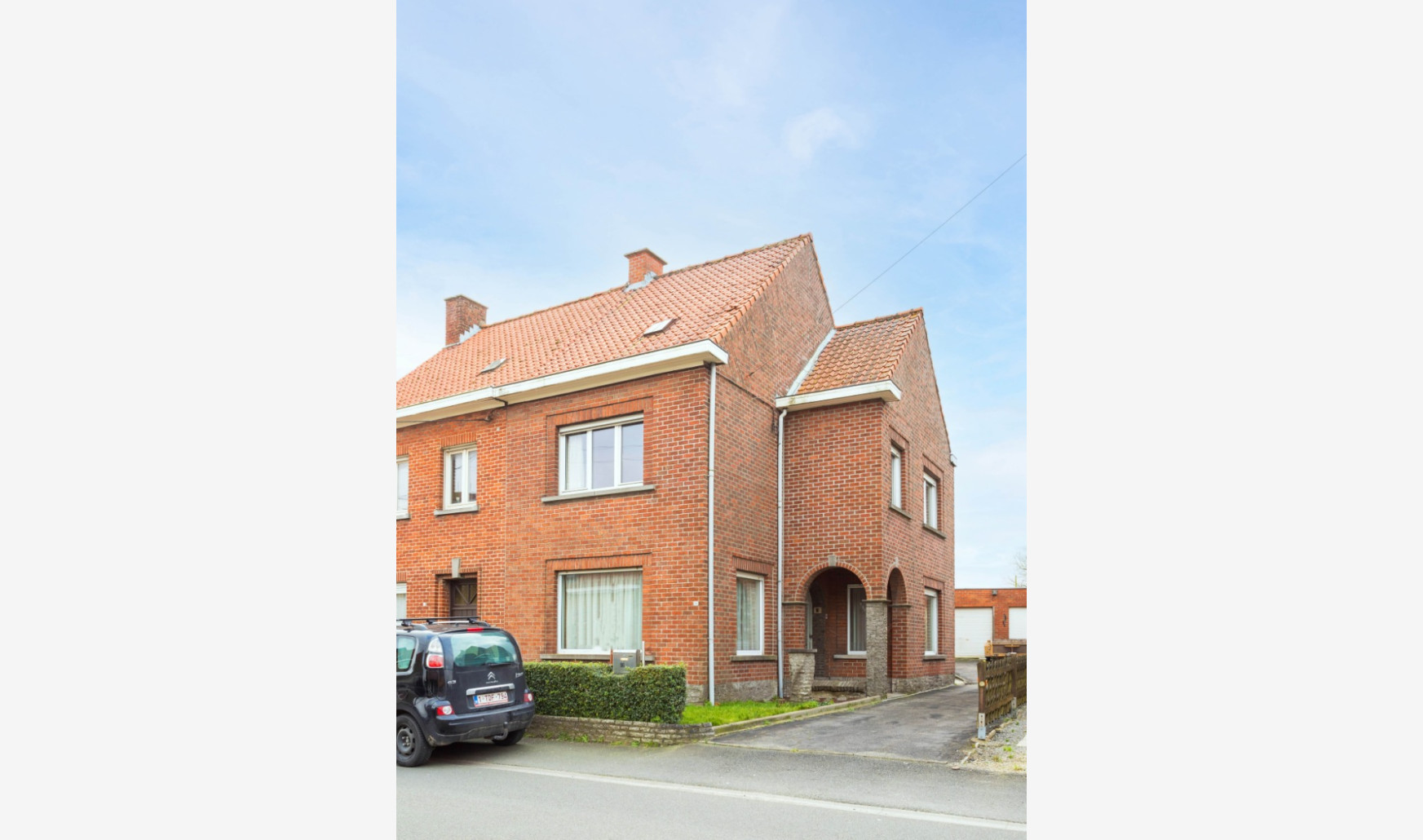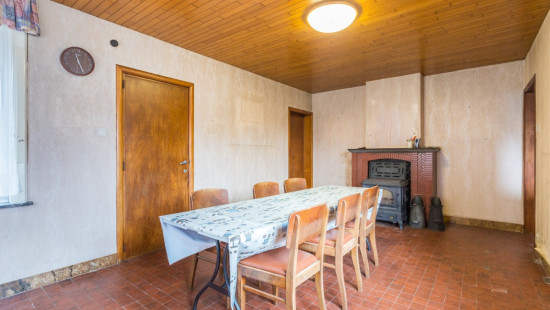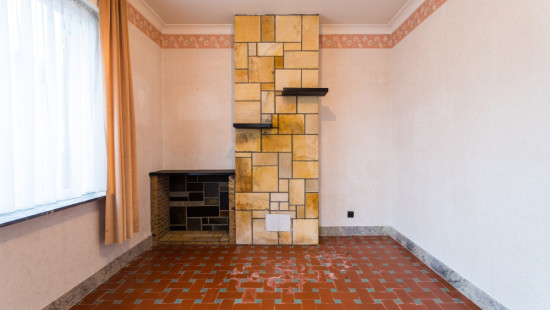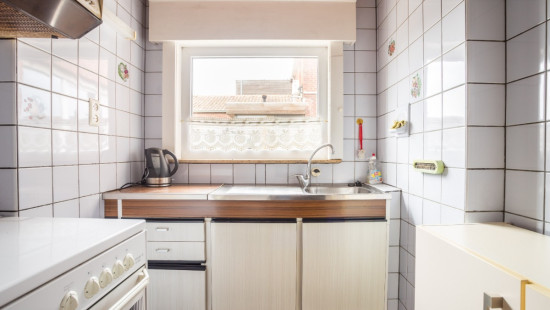
House
Semi-detached
3 bedrooms (4 possible)
1 bathroom(s)
123 m² habitable sp.
473 m² ground sp.
F
Property code: 1195412
Description of the property
Specifications
Characteristics
General
Habitable area (m²)
123.00m²
Soil area (m²)
473.00m²
Built area (m²)
134.00m²
Width surface (m)
9.30m
Surface type
Bruto
Plot orientation
South
Orientation frontage
North
Surroundings
Rural
Taxable income
€466,00
Heating
Heating type
Undetermined
Heating elements
Undetermined
Heating material
Coal
Miscellaneous
Joinery
PVC
Isolation
Double glazing
Warm water
Undetermined
Building
Year built
1957
Miscellaneous
Roller shutters
Lift present
No
Details
Entrance hall
Living room, lounge
Living room, lounge
Kitchen
Bathroom
Storage
Basement
Bedroom
Bedroom
Bedroom
Storage
Attic
Garden
Garage
Garage
Parking space
Night hall
Technical and legal info
General
Protected heritage
No
Recorded inventory of immovable heritage
No
Energy & electricity
Electrical inspection
No inspection report
Utilities
Electricity
Groundwater well
Rainwater well
Natural gas present in the street
Sewer system connection
Telephone
Energy label
F
Certificate number
20230108-0002774399-RES-1
Calculated specific energy consumption
1056
Planning information
Urban Planning Permit
No permit issued
Urban Planning Obligation
No
In Inventory of Unexploited Business Premises
No
Subject of a Redesignation Plan
No
Subdivision Permit Issued
No
Pre-emptive Right to Spatial Planning
No
Flood Area
Property not located in a flood plain/area
P(arcel) Score
klasse A
G(building) Score
klasse A
Renovation Obligation
Van toepassing/Applicable
Close
Interested?



