
Spacious family home with swimming pool and large garden
Starting from € 409 000
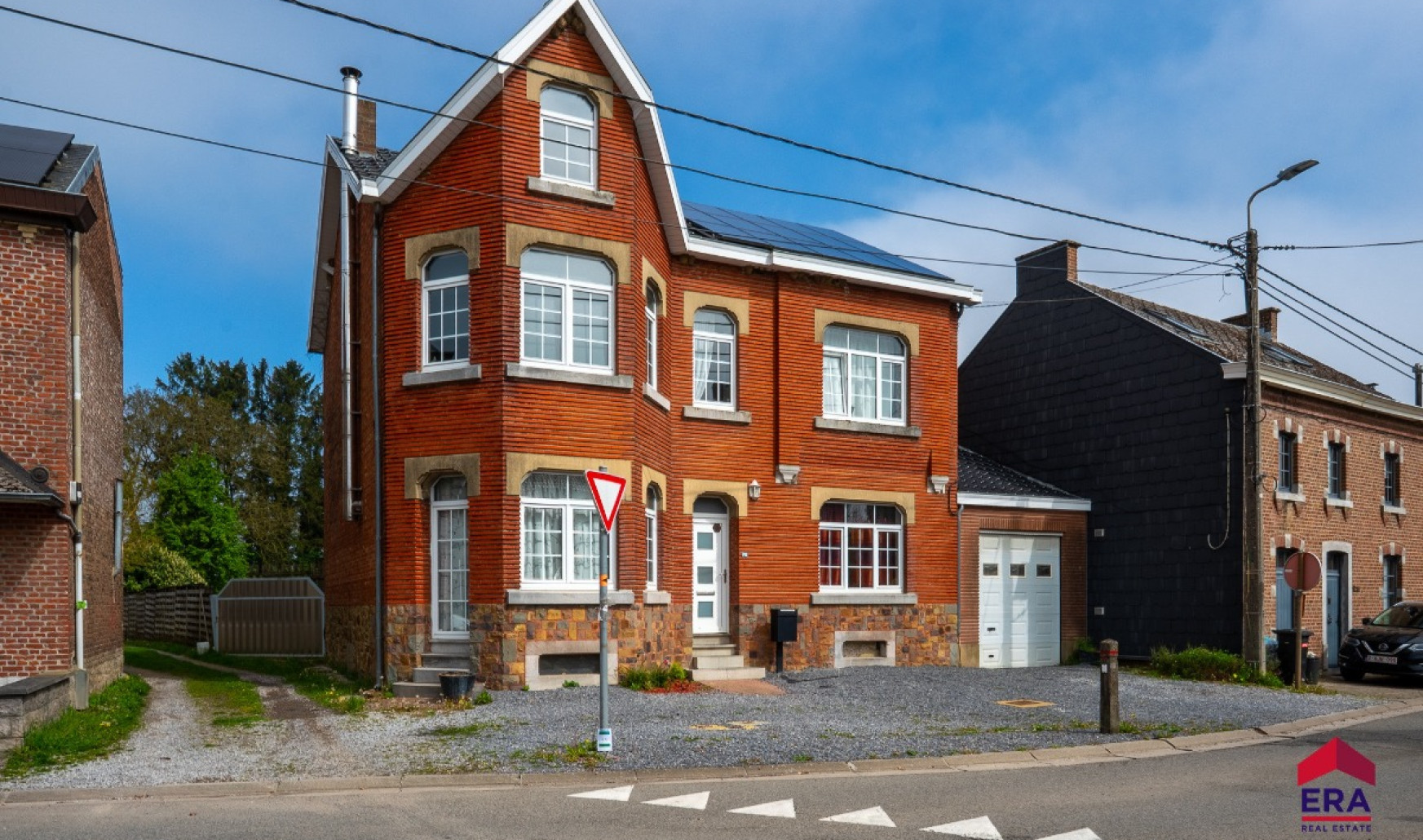
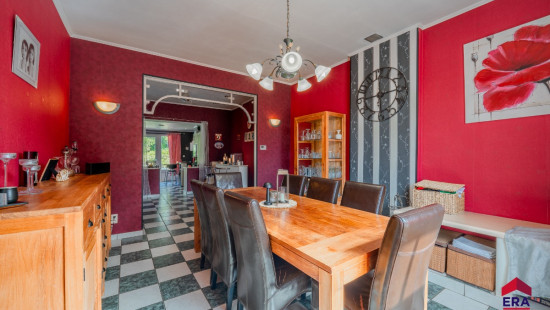
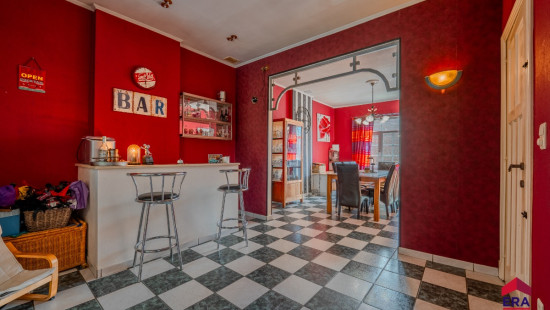
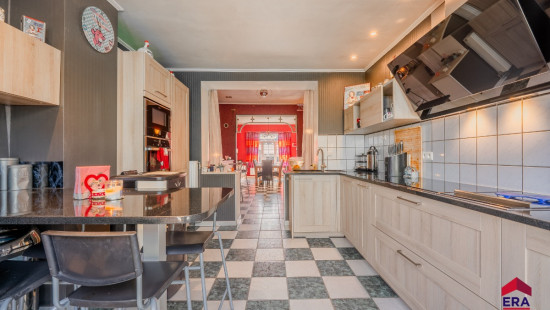
Show +18 photo(s)
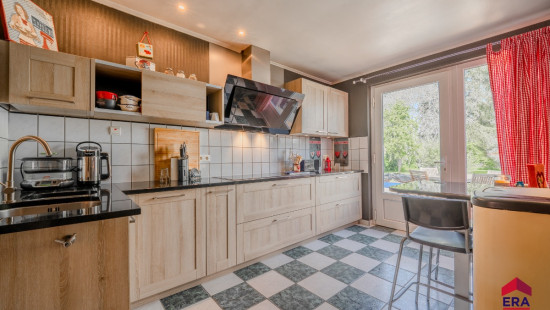
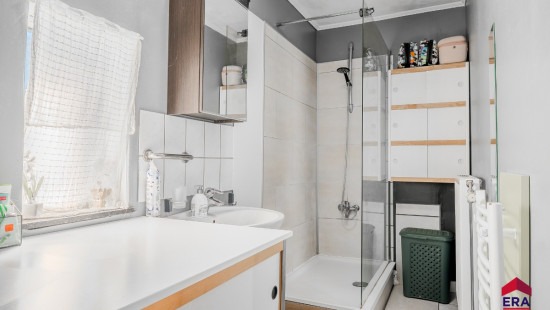
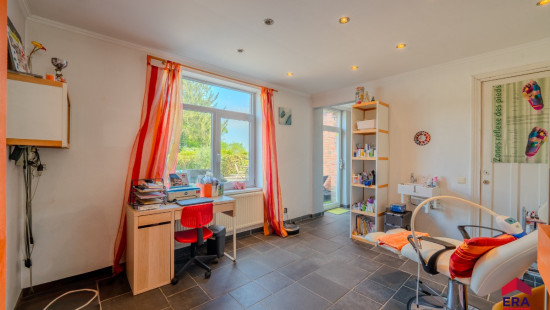
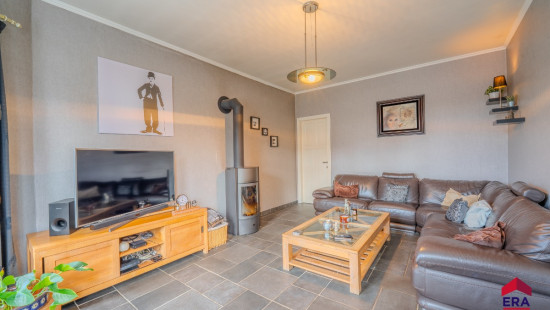
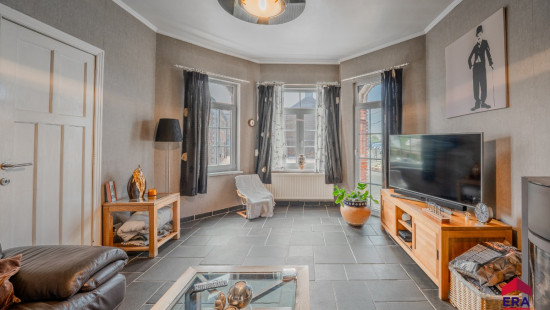
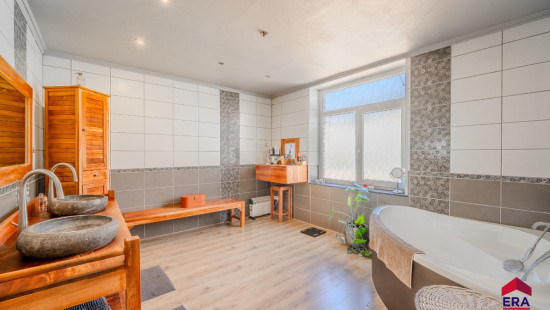
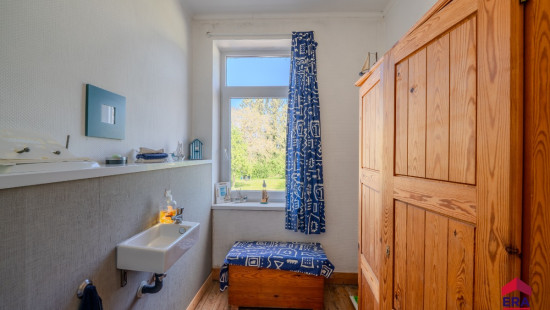
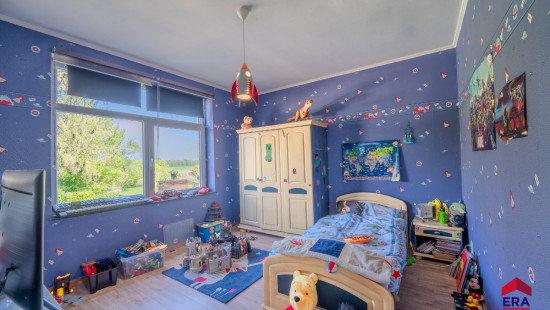
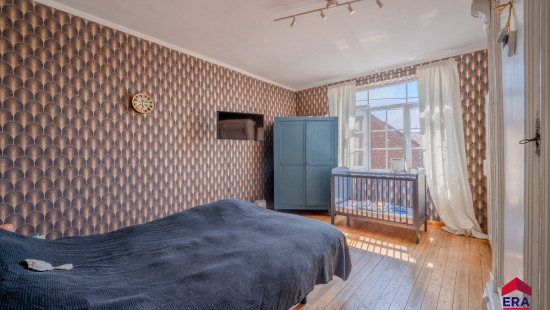
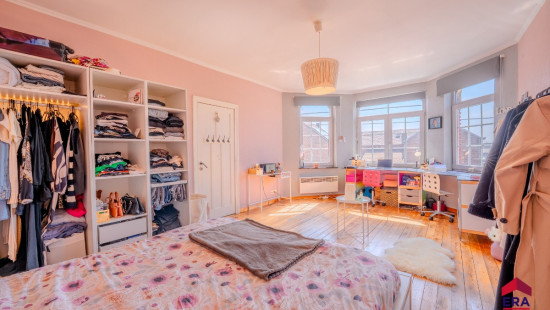
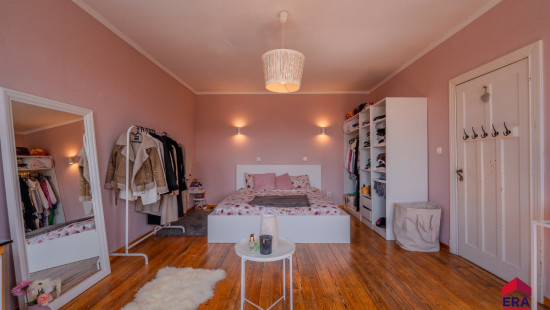
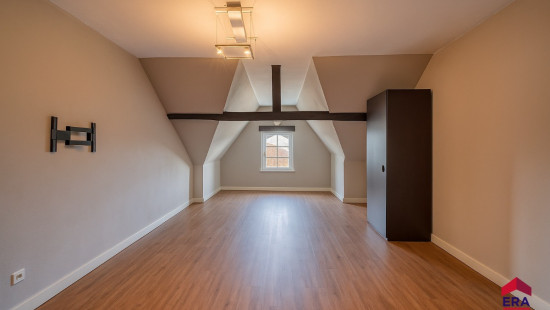
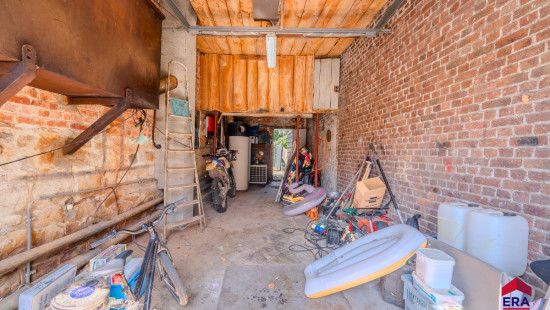
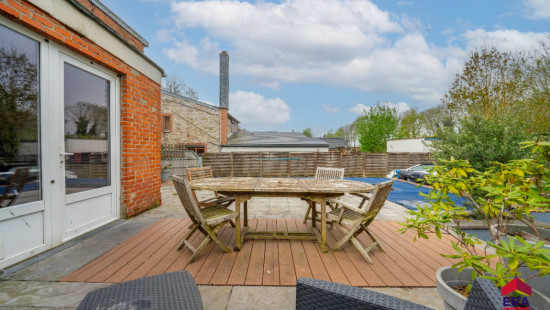
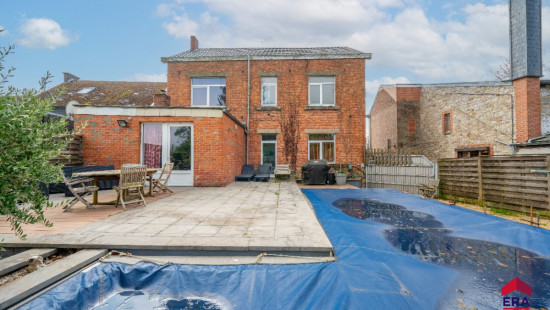
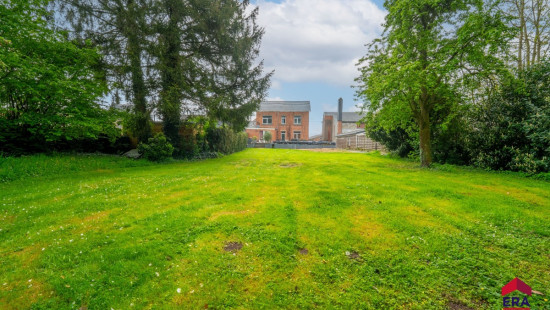
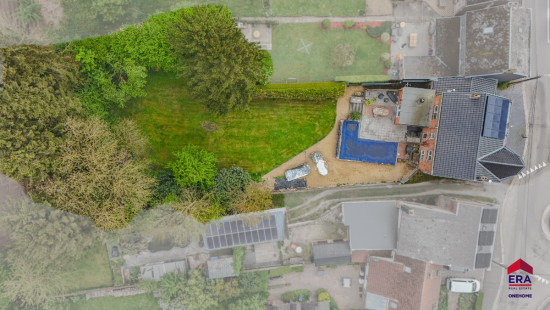
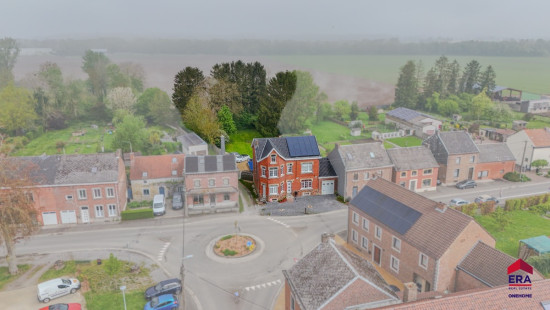
House
Detached / open construction
3 bedrooms
2 bathroom(s)
255 m² habitable sp.
1,185 m² ground sp.
E
Property code: 1367369
Description of the property
Specifications
Characteristics
General
Habitable area (m²)
255.00m²
Soil area (m²)
1185.00m²
Surface type
Brut
Plot orientation
North
Orientation frontage
South
Surroundings
Social environment
Residential
Near school
Close to public transport
Near park
Taxable income
€726,00
Heating
Heating type
Central heating
Heating elements
Radiators
Pelletkachel
Heating material
Fuel oil
Miscellaneous
Joinery
PVC
Double glazing
Isolation
Detailed information on request
Warm water
Boiler on central heating
Building
Lift present
No
Details
Bedroom
Bedroom
Bedroom
Kitchen
Dining room
Office
Shower room
Bathroom
Toilet
Toilet
Living room, lounge
Terrace
Basement
Attic
Garage
Technical and legal info
General
Protected heritage
No
Recorded inventory of immovable heritage
No
Energy & electricity
Electrical inspection
Inspection report pending
Utilities
Electricity
Sewer system connection
Cable distribution
Photovoltaic panels
City water
Telephone
Internet
Energy performance certificate
Yes
Energy label
E
EPB
E
E-level
E
Certificate number
20250430021237
Calculated specific energy consumption
351
CO2 emission
87.00
Calculated total energy consumption
103428
Planning information
Urban Planning Permit
No permit issued
Urban Planning Obligation
No
In Inventory of Unexploited Business Premises
No
Subject of a Redesignation Plan
No
Subdivision Permit Issued
No
Pre-emptive Right to Spatial Planning
No
Renovation Obligation
Niet van toepassing/Non-applicable
In water sensetive area
Niet van toepassing/Non-applicable
Close
