
LAEKEN/LAKEN - Multifunctional Investment Property
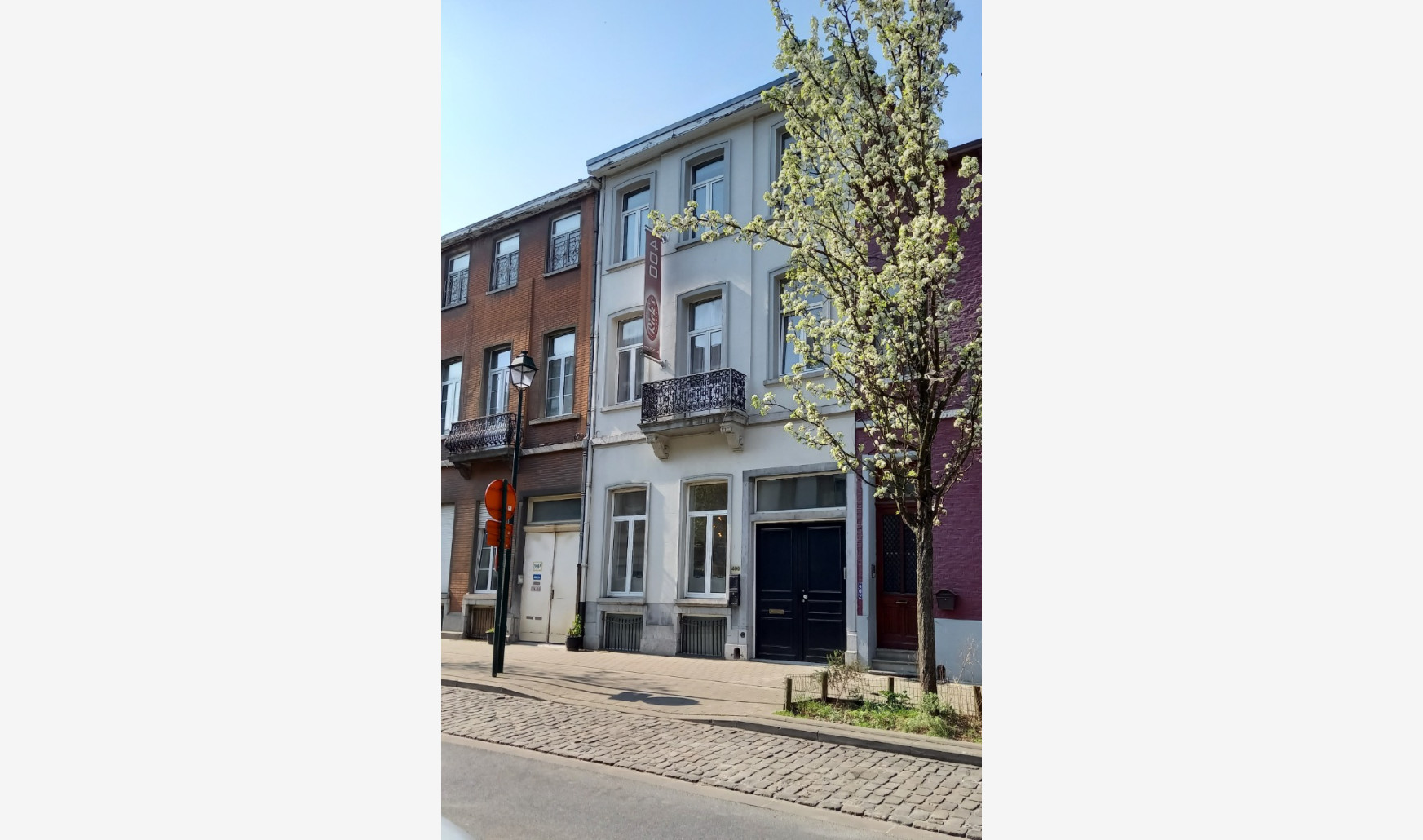
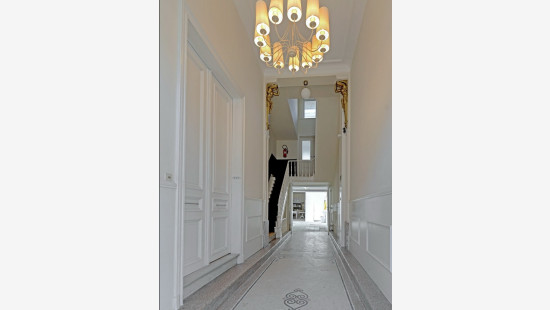
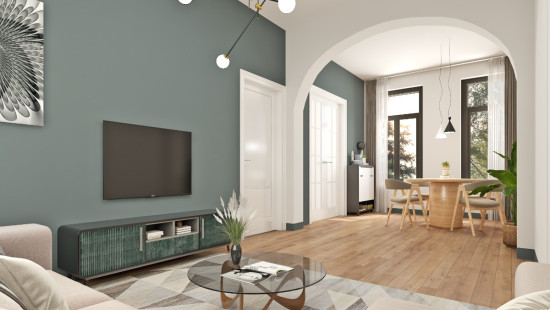
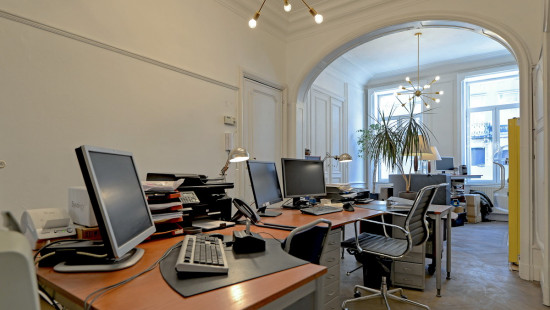
Show +24 photo(s)
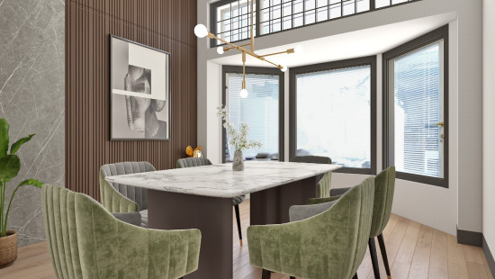
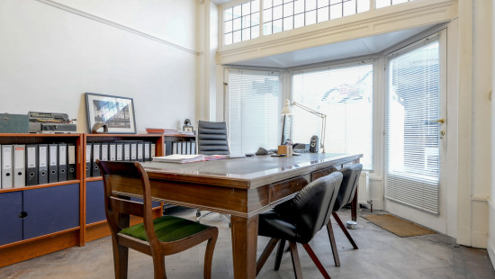
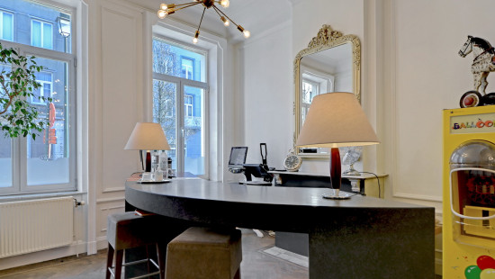
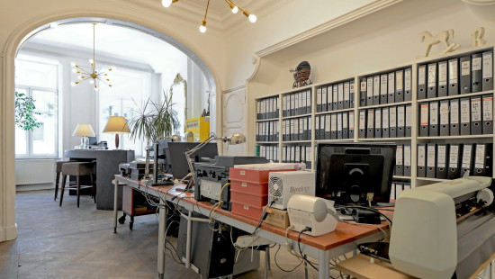
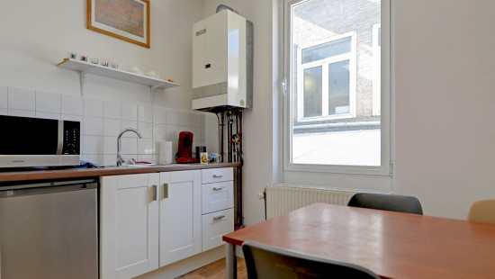
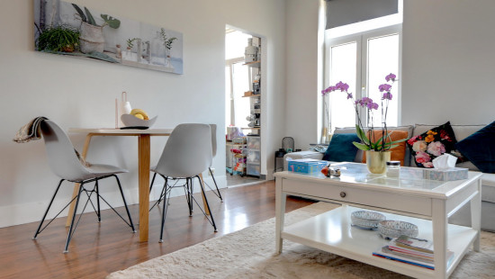
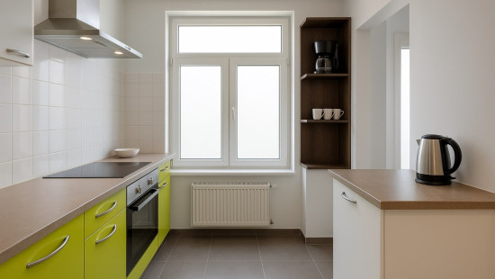
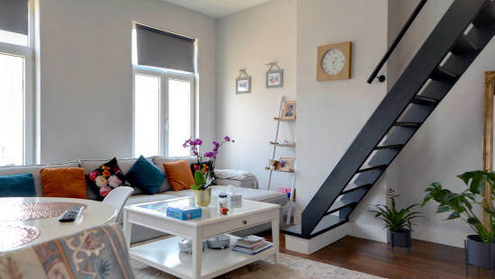
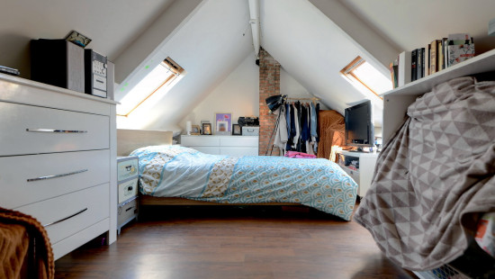
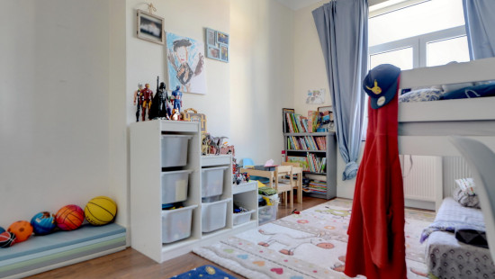
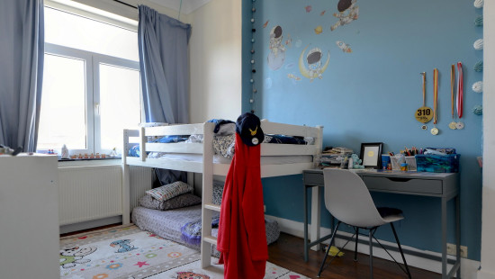
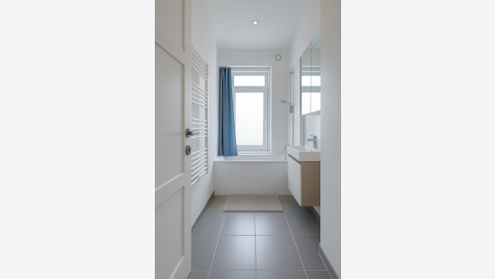
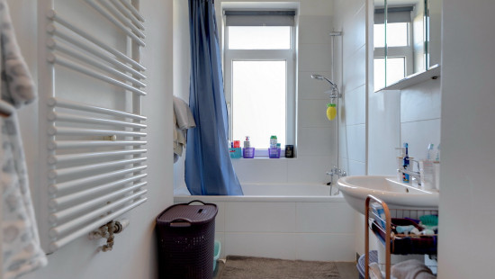
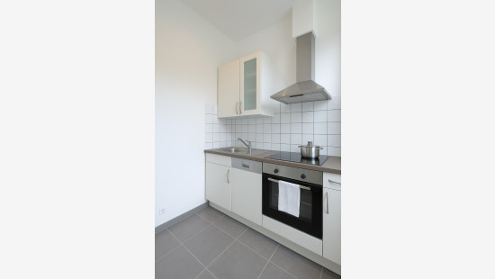
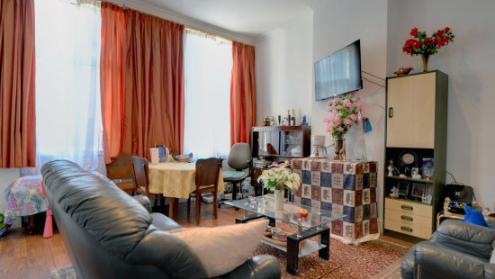
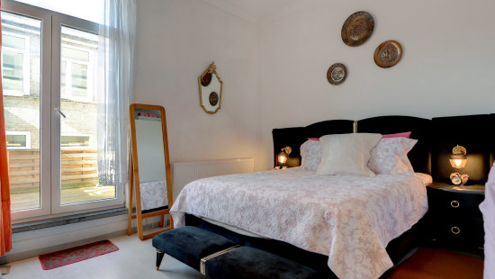
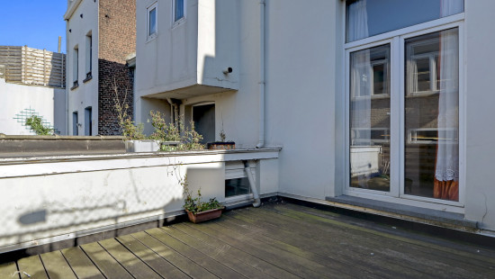
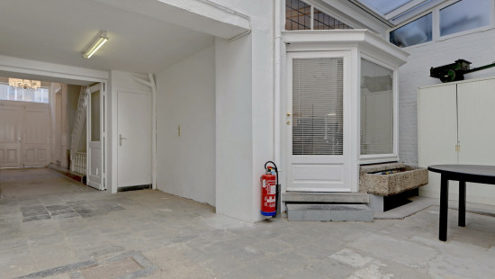
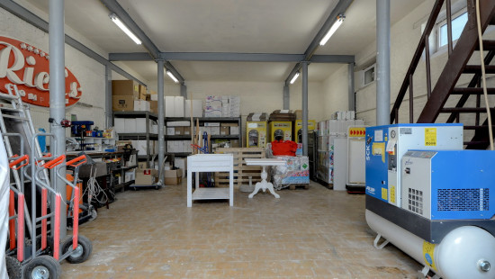
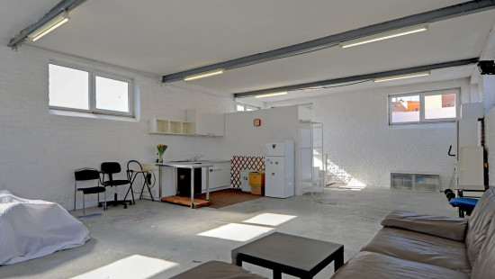
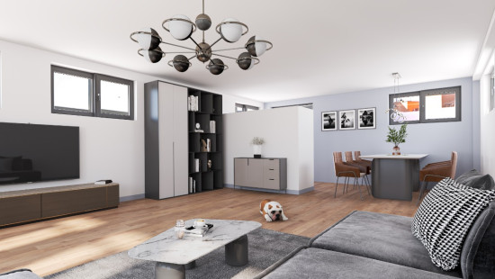
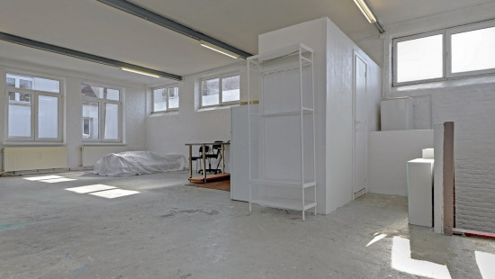
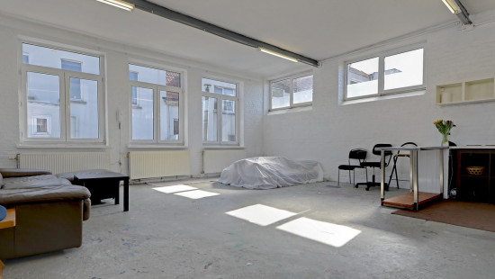
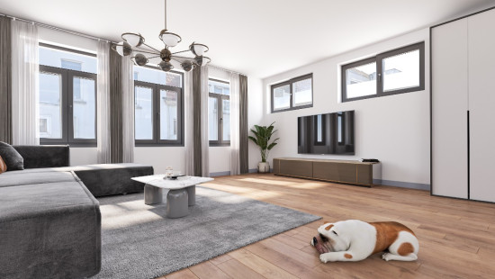
Revenue-generating property
2 facades / enclosed building
3 bedrooms (7 possible)
2 bathroom(s)
609 m² habitable sp.
190 m² ground sp.
Property code: 1343439
Description of the property
Specifications
Characteristics
General
Habitable area (m²)
609.00m²
Soil area (m²)
190.00m²
Surface type
Brut
Plot orientation
West
Orientation frontage
East
Surroundings
Green surroundings
Near school
Close to public transport
Near park
Forest/Park
Access roads
Taxable income
€2170,00
Heating
Heating type
Central heating
Heating elements
Radiators
Heating material
Gas
Miscellaneous
Joinery
PVC
Super-insulating high-efficiency glass
Isolation
Undetermined
Warm water
Flow-through system on central heating
Building
Year built
van 1900 tot 1918
Amount of floors
3
Lift present
No
Details
Basement
Entrance hall
Office
Atelier
Flat, apartment
Flat, apartment
Bedroom
Bedroom
Bedroom
Bathroom
Bathroom
Terrace
Office
Kitchen
Kitchen
Kitchen
Other unit
Flat, apartment
Technical and legal info
General
Protected heritage
No
Recorded inventory of immovable heritage
No
Energy & electricity
Electrical inspection
Inspection report - non-compliant
Utilities
Gas
Electricity
Sewer system connection
City water
Energy performance certificate
Yes
Energy label
D
Certificate number
20220310-0000607490-01-3
Calculated specific energy consumption
196
Planning information
Urban Planning Obligation
Yes
Save list
Ingeschreven
In Inventory of Unexploited Business Premises
No
Subject of a Redesignation Plan
No
Subdivision Permit Issued
No
Pre-emptive Right to Spatial Planning
No
Renovation Obligation
Niet van toepassing/Non-applicable
In water sensetive area
Niet van toepassing/Non-applicable


Close


Downloads
- PEB - EPC Paleizenstraat over de Bruggen 1ste verdiep.pdf
- PEB _ EPC app Paleizenstraat over de Bruggen 2de verdiep.pdf
- Watertoets Brussel - Inondation aléa et risque1.pdf
- Paleizenoverdebruggen400_P_-1.pdf
- Paleizenoverdebruggen400_P_+0.pdf
- Paleizenoverdebruggen400_P_+1.pdf
- Paleizenoverdebruggen400_P_+3.pdf
- Paleizenoverdebruggen400_P_+2.pdf
- SGS 1ste.pdf
- SGS 2de.pdf
- RU_09-04-2025.pdf