
LAEKEN: Characterful Apartment – 3 Bedrooms
Sold
This property was sold before the ERA Open House Day

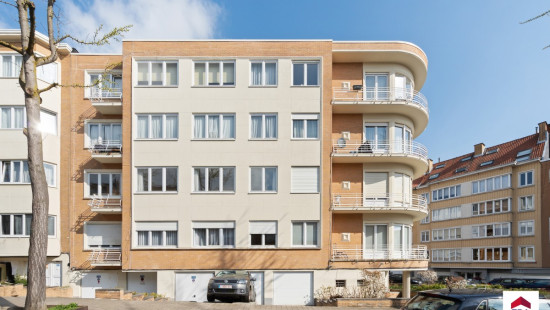
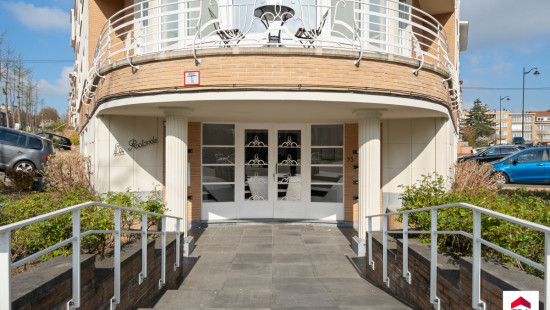
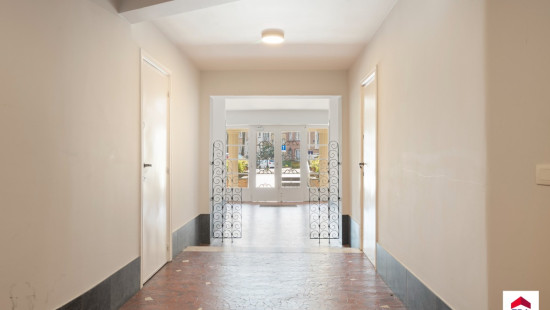
Show +19 photo(s)
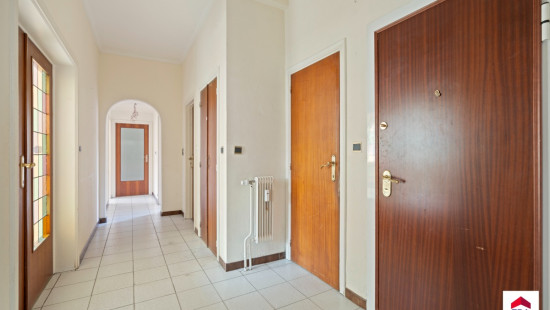
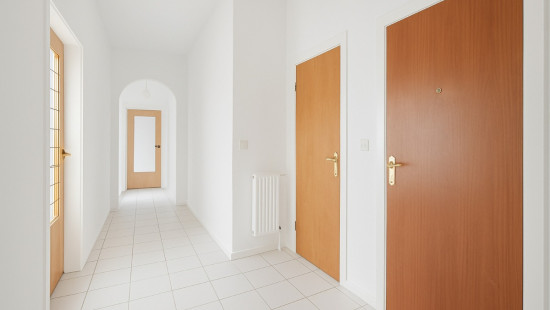
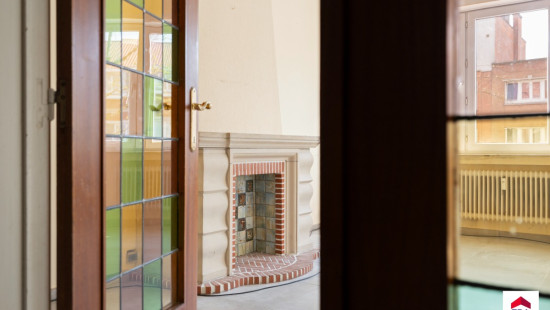
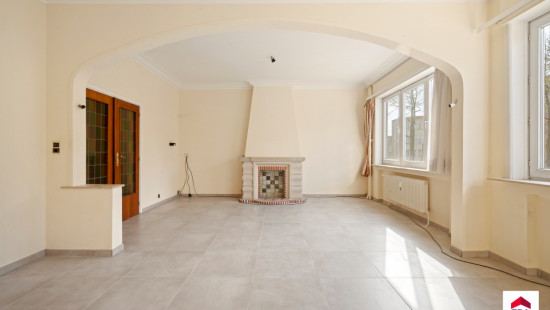
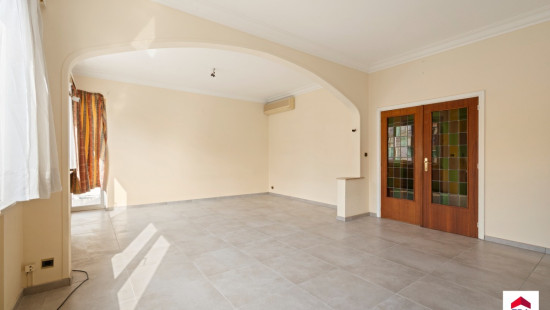
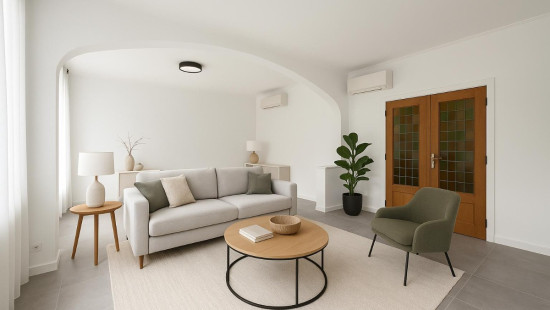
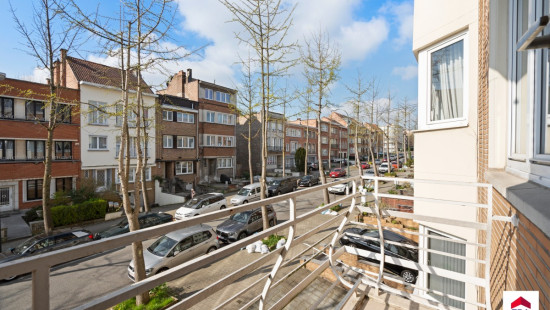
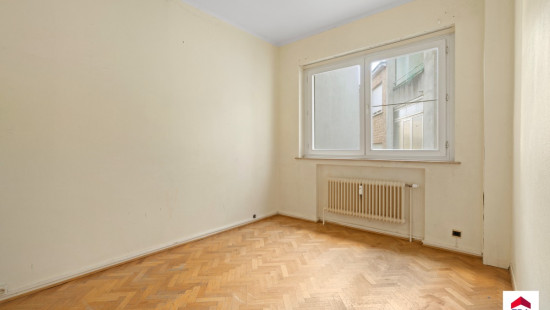
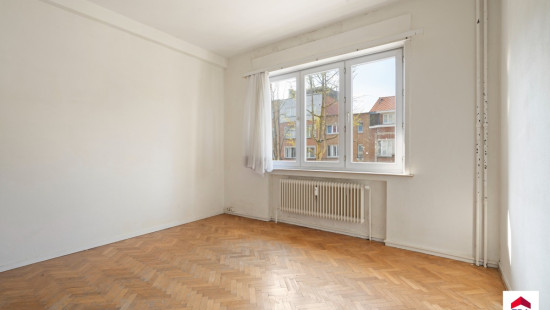
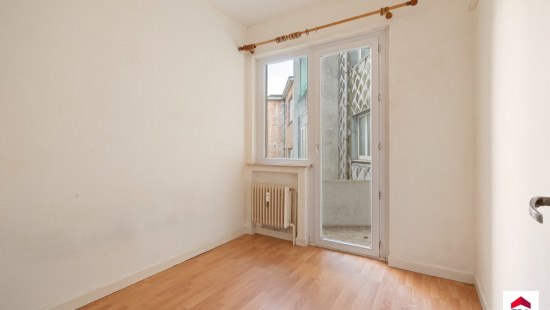
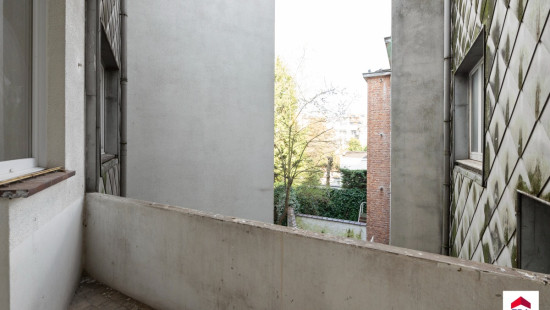
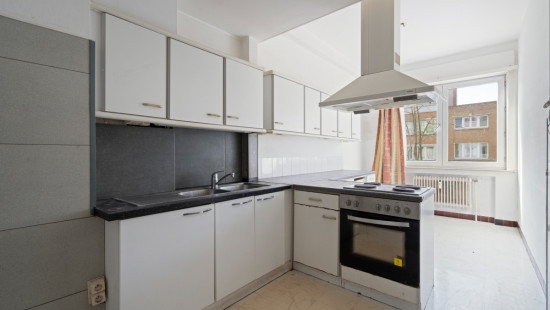
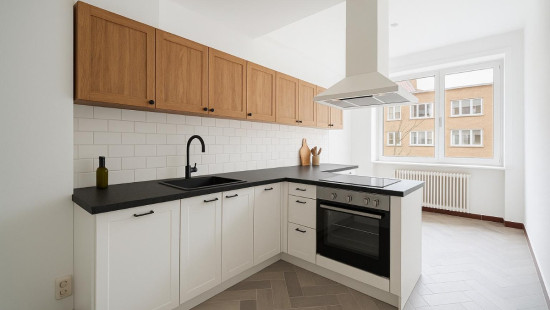
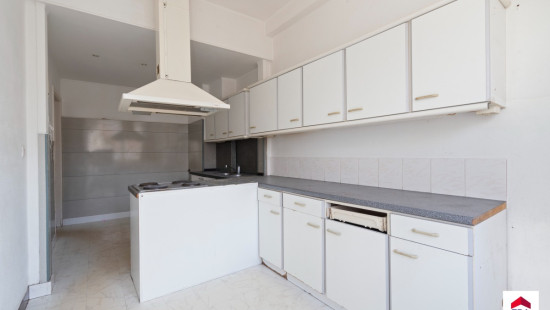
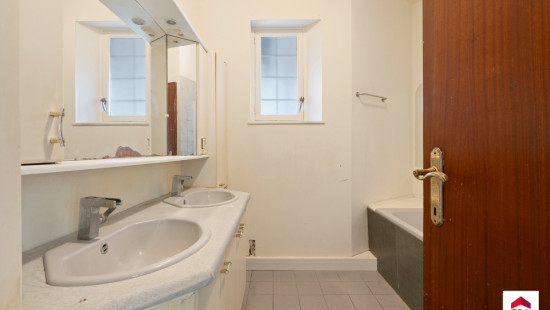
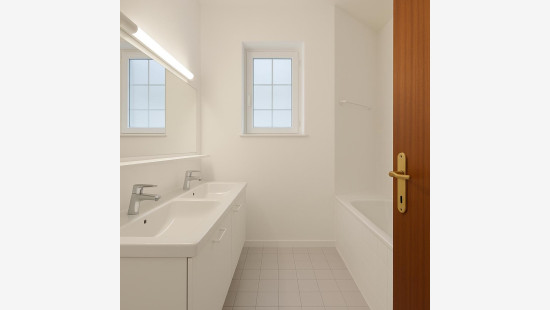
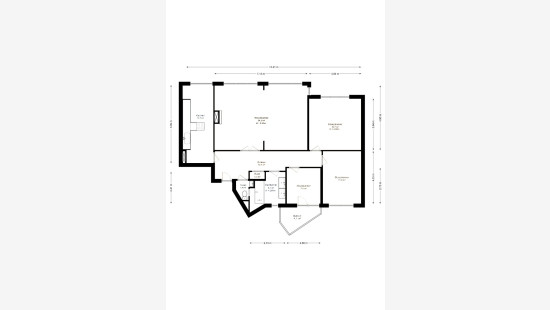
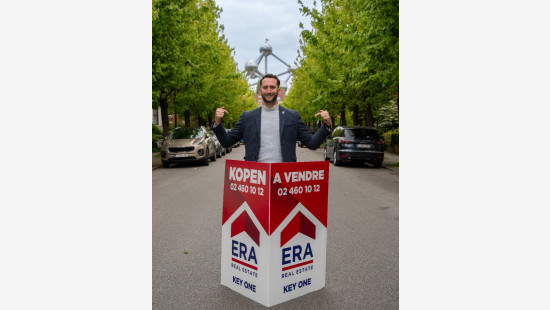
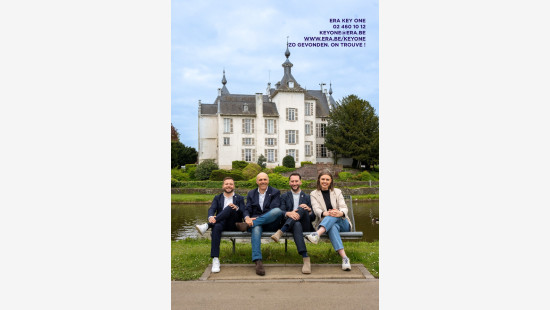
Flat, apartment
2 facades / enclosed building
3 bedrooms
1 bathroom(s)
125 m² habitable sp.
125 m² ground sp.
Property code: 1356720
Description of the property
Specifications
Characteristics
General
Habitable area (m²)
125.00m²
Soil area (m²)
125.00m²
Surface type
Net
Surroundings
Centre
City outskirts
Commercial district
Park
Near school
Close to public transport
Near park
Access roads
Hospital nearby
Taxable income
€1328,00
Description of common charges
onderhoud gebouw, tuinman, syndic, brandverzekering va/h gebouw, verwarming op gas, water,.. / entretien de l’immeuble, jardinier, syndic, assurance incendie de l’immeuble, chauffage au gaz, eau,...
Heating
Heating type
Central heating
Heating elements
Radiators
Radiators with thermostatic valve
Heating material
Gas
Miscellaneous
Joinery
PVC
Double glazing
Isolation
Glazing
Warm water
Flow-through system on central heating
Building
Year built
1955
Floor
2
Miscellaneous
Security door
Intercom
Construction method: Concrete construction
Lift present
Yes
Details
Bedroom
Bedroom
Bedroom
Entrance hall
Bathroom
Kitchen
Toilet
Terrace
Terrace
Basement
Garage
Parking space
Living room, lounge
Technical and legal info
General
Protected heritage
No
Recorded inventory of immovable heritage
No
Energy & electricity
Electrical inspection
Inspection report - non-compliant
Utilities
Gas
Electricity
Sewer system connection
Cable distribution
City water
Telephone
Internet
Energy performance certificate
Yes
Energy label
D
Certificate number
20250425-0000712398-01-9
Calculated specific energy consumption
163
Planning information
Urban Planning Obligation
Yes
In Inventory of Unexploited Business Premises
No
Subject of a Redesignation Plan
No
Subdivision Permit Issued
No
Pre-emptive Right to Spatial Planning
No
Renovation Obligation
Niet van toepassing/Non-applicable
In water sensetive area
Niet van toepassing/Non-applicable
Close
