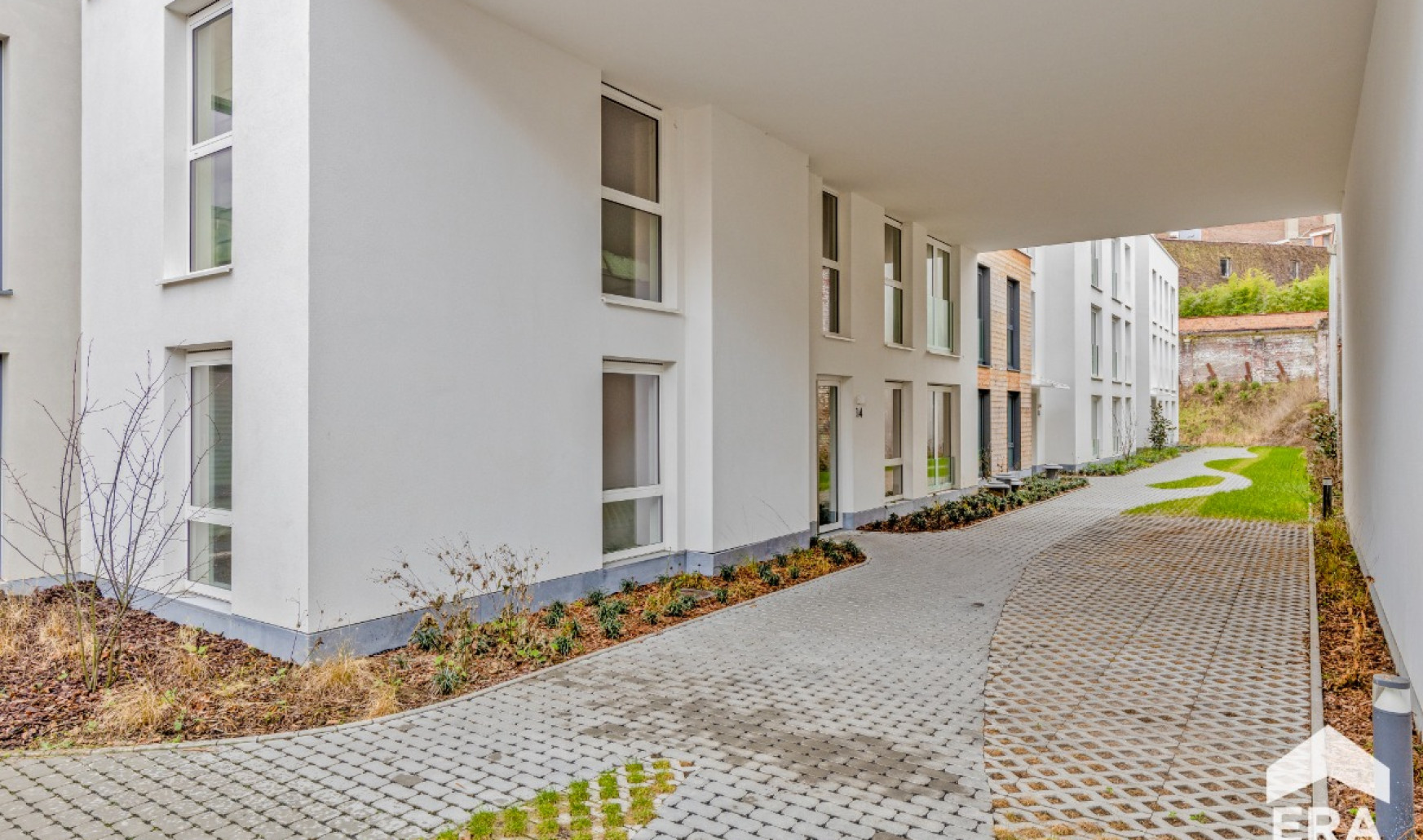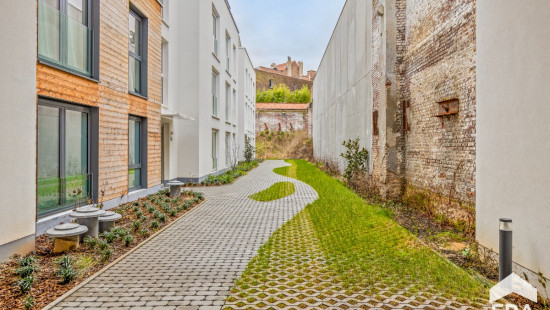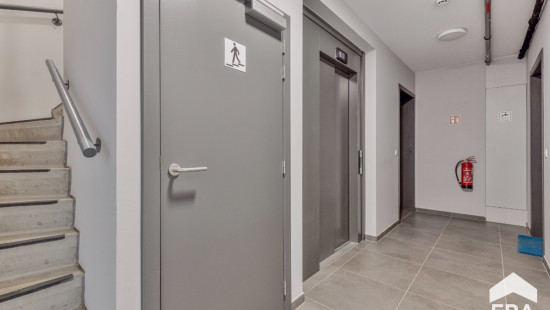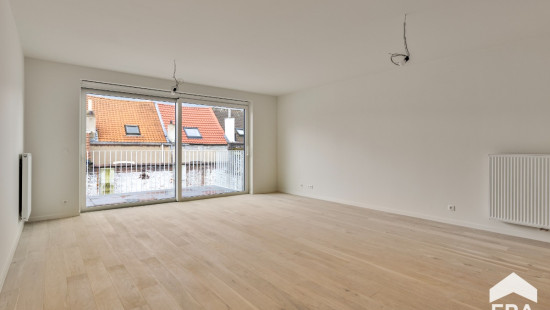
Charmant nieuwbouwapp in Laken + ondergondse parkeerplaats
Viewed 19 times in the last 7 days
€ 249 000
Flat, apartment
Detached / open construction
1 bedrooms
1 bathroom(s)
75 m² habitable sp.
75 m² ground sp.
Property code: 1262745
Specifications
Characteristics
General
Habitable area (m²)
75.00m²
Soil area (m²)
75.00m²
Surface type
Netto
Surroundings
Centre
Town centre
Commercial district
Secluded
Green surroundings
Park
Near school
Close to public transport
Near park
Access roads
Provision
€180.00
Common costs
€180.00
Description of common charges
PROVISIE : verwarming, water, syndicus, onderhoud gebouw,... // PROVISION : chauffage, eau, syndic, entretien de l'immeuble,...
Heating
Heating type
Collective heating / Communal heating
Heating elements
Radiators
Hot air
Radiators with digital calorimeters
Heat recovery
Heating material
Gas
Miscellaneous
Joinery
Aluminium
Triple glazing
Super-insulating high-efficiency glass
Isolation
Roof
Cavity insulation
Glazing
Detailed information on request
Façade insulation
Wall
See specifications
Warm water
Flow-through system on central heating
Building
Year built
2023
Floor
2
Amount of floors
3
Miscellaneous
Security door
Intercom
Videophone
Ventilation
Lift present
Yes
Details
Entrance hall
Kitchen
Living room, lounge
Terrace
Bathroom
Night hall
Laundry area
Toilet
Bedroom
Terrace
Basement
Parking space
Technical and legal info
General
Protected heritage
No
Recorded inventory of immovable heritage
No
Energy & electricity
Electrical inspection
Inspection report - compliant
Utilities
Gas
Electricity
Sewer system connection
City water
Telephone
Internet
Energy performance certificate
Requested
Energy label
-
Planning information
Urban Planning Permit
Permit issued
Urban Planning Obligation
No
In Inventory of Unexploited Business Premises
No
Subject of a Redesignation Plan
No
Subdivision Permit Issued
No
Pre-emptive Right to Spatial Planning
No
Renovation Obligation
Niet van toepassing/Non-applicable
Close
Interested?



