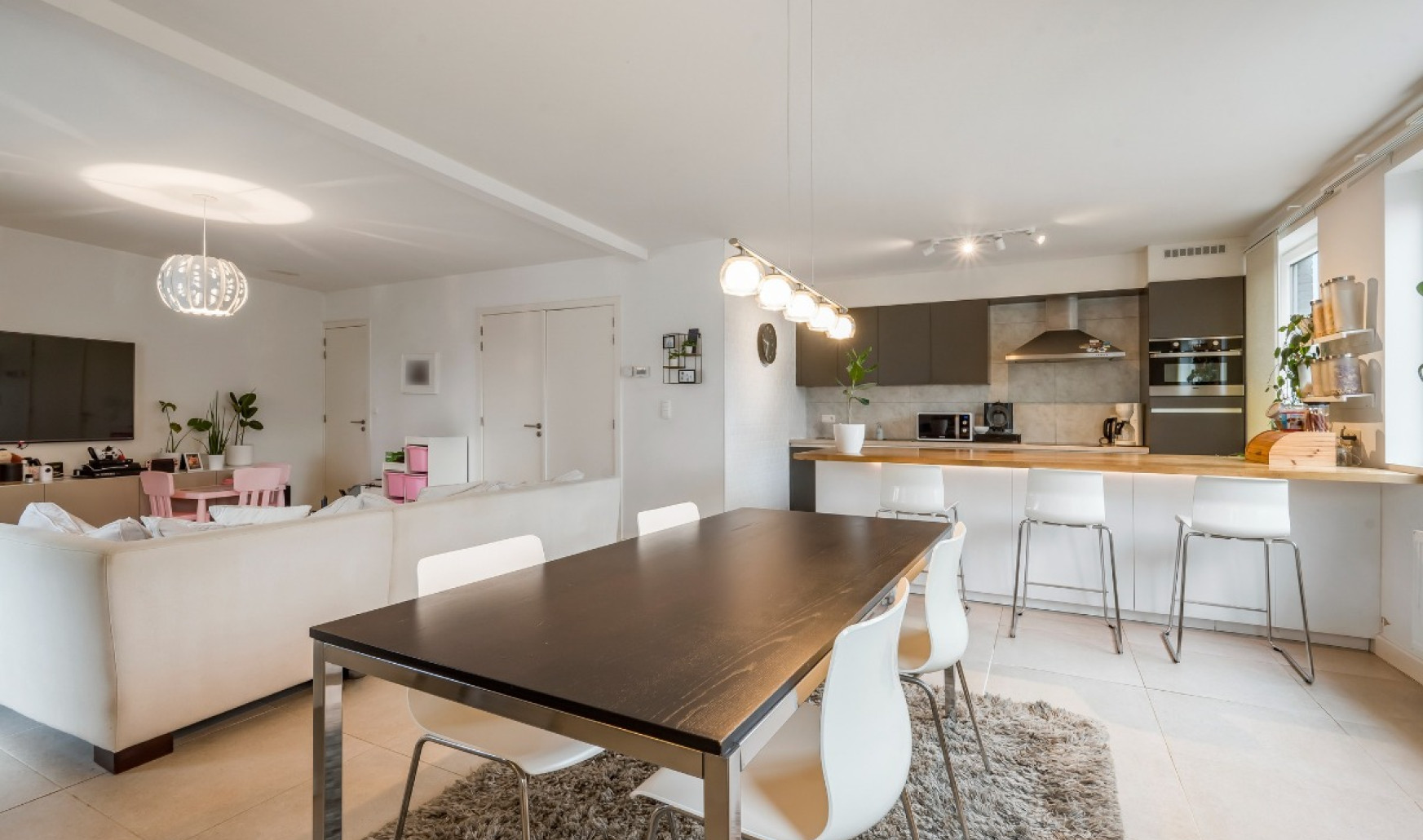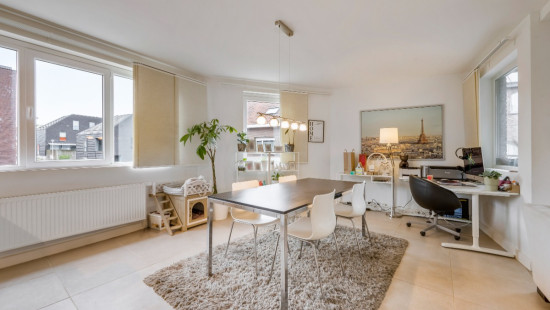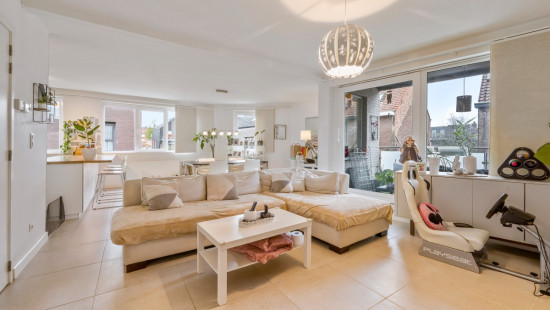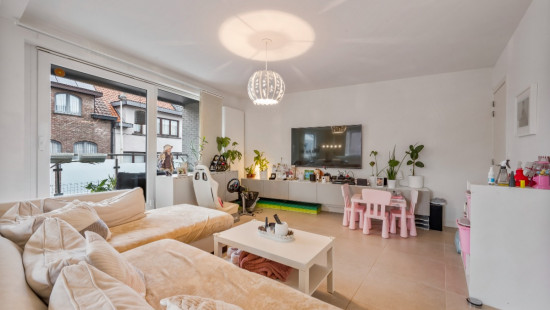
Ruime moderne woning in aangename woonwijk van Kruibeke
Viewed 64 times in the last 7 days
€ 299 000
House
2 facades / enclosed building
3 bedrooms
1 bathroom(s)
205 m² habitable sp.
48 m² ground sp.
Property code: 1253113
Specifications
Characteristics
General
Habitable area (m²)
205.00m²
Soil area (m²)
48.00m²
Arable area (m²)
41.00m²
Built area (m²)
48.00m²
Width surface (m)
7.80m
Surface type
Bruto
Plot orientation
East
Orientation frontage
West
Surroundings
Town centre
Park
Near school
Close to public transport
Near park
Taxable income
€692,00
Comfort guarantee
Basic
Heating
Heating type
Central heating
Heating elements
Radiators with thermostatic valve
Heating material
Gas
Miscellaneous
Joinery
PVC
Wood
Super-insulating high-efficiency glass
Isolation
Glazing
Façade insulation
Warm water
Flow-through system on central heating
High-efficiency boiler
Building
Year built
2016
Miscellaneous
Electric sun protection
Ventilation
Lift present
No
Details
Garage
Bedroom
Hall
Living room, lounge
Kitchen
Toilet
Terrace
Hall
Bathroom
Bedroom
Bedroom
Storage
Hall
Storage
Technical and legal info
General
Protected heritage
No
Recorded inventory of immovable heritage
No
Energy & electricity
Electrical inspection
Inspection report - compliant
Utilities
Gas
Electricity
Septic tank
Rainwater well
Natural gas present in the street
Sewer system connection
City water
Energy label
-
EPB
E70
Certificate number
46013-G-2012_192/EP11573/A001/D01/SD001
Planning information
Urban Planning Obligation
Yes
In Inventory of Unexploited Business Premises
No
Subject of a Redesignation Plan
No
Subdivision Permit Issued
No
Pre-emptive Right to Spatial Planning
Yes
Urban destination
Residential area
Flood Area
Property not located in a flood plain/area
P(arcel) Score
klasse C
G(building) Score
klasse C
Renovation Obligation
Niet van toepassing/Non-applicable
Close
In option



