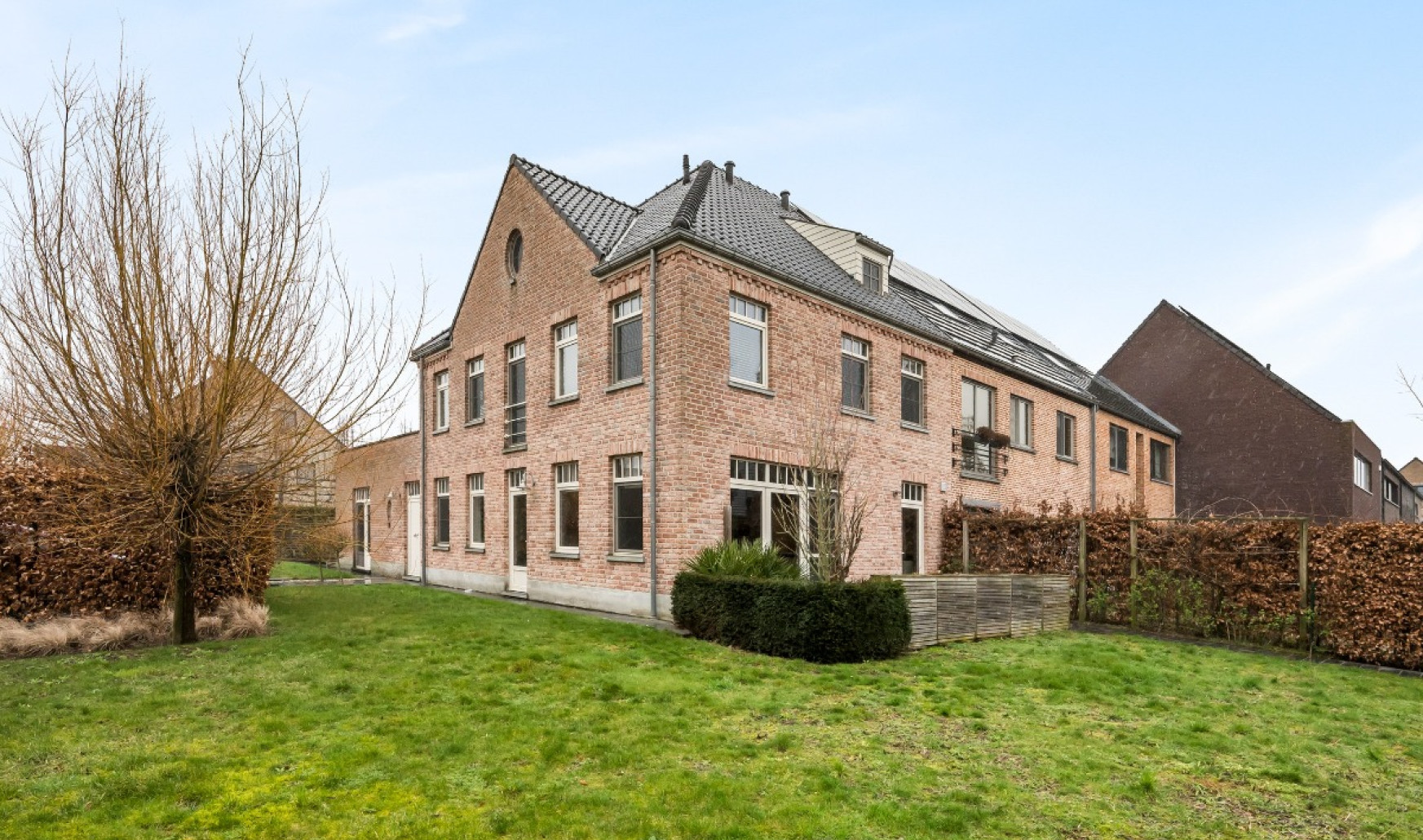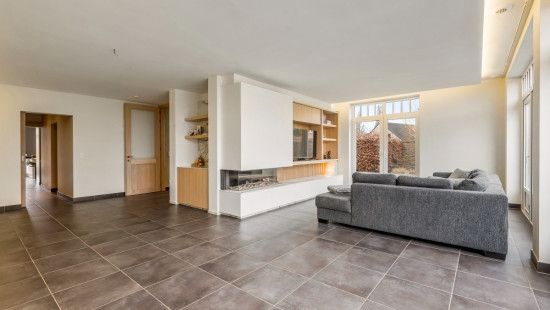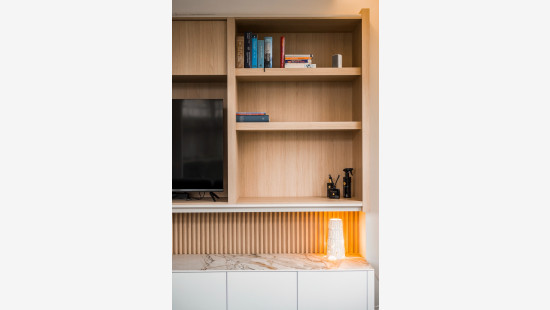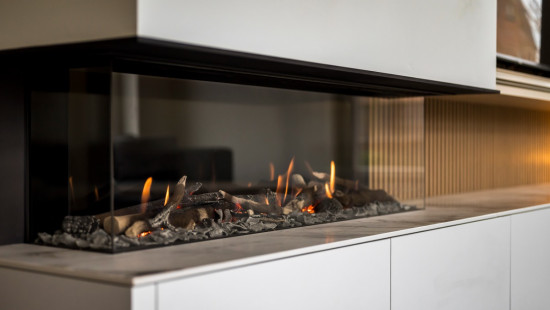
Hoog-afgewerkte, ruime, energiezuinige woning in Kruibeke
Viewed 11 times in the last 7 days
Sold
House
Semi-detached
3 bedrooms (5 possible)
2 bathroom(s)
255 m² habitable sp.
883 m² ground sp.
A
Property code: 1240699
Specifications
Characteristics
General
Habitable area (m²)
255.00m²
Soil area (m²)
883.00m²
Surface type
Bruto
Plot orientation
East
Orientation frontage
West
Surroundings
Social environment
Town centre
Green surroundings
Residential
Near school
Close to public transport
Residential area (villas)
Access roads
Taxable income
€1131,00
Heating
Heating type
Central heating
Heating elements
Built-in fireplace
Radiators with thermostatic valve
Underfloor heating
Heating material
Gas
Miscellaneous
Joinery
PVC
Wood
Double glazing
Super-insulating high-efficiency glass
Isolation
Glazing
Façade insulation
Wall
Floor plate heat
Double glazing
Triple glazing
Roof insulation
Warm water
Gas boiler/water-heater
Building
Year built
2014
Amount of floors
3
Miscellaneous
Videophone
Lift present
No
Details
Basement
Living room, lounge
Hall
Toilet
Office
Laundry area
Storage
Kitchen
Bedroom
Dressing room, walk-in closet
Stairwell
Toilet
Storage
Bathroom
Bedroom
Storage
Bedroom
Toilet
Stairwell
Storage
Bathroom
Garden
Technical and legal info
General
Protected heritage
No
Recorded inventory of immovable heritage
No
Energy & electricity
Electrical inspection
Inspection report - compliant
Utilities
Gas
Electricity
Rainwater well
Natural gas present in the street
City water
Electricity automatic fuse
Electricity modern
3-phase
Internet
Energy performance certificate
Yes
Energy label
A
Certificate number
20221022-0002705096-RES-1
Calculated specific energy consumption
75
Planning information
Urban Planning Permit
Permit issued
Urban Planning Obligation
Yes
In Inventory of Unexploited Business Premises
No
Subject of a Redesignation Plan
No
Subdivision Permit Issued
No
Pre-emptive Right to Spatial Planning
No
Urban destination
Residential extension area
Flood Area
Property not located in a flood plain/area
P(arcel) Score
klasse D
G(building) Score
klasse A
Renovation Obligation
Niet van toepassing/Non-applicable
ERA WONEN
Dirk Aernout
Close
Sold



