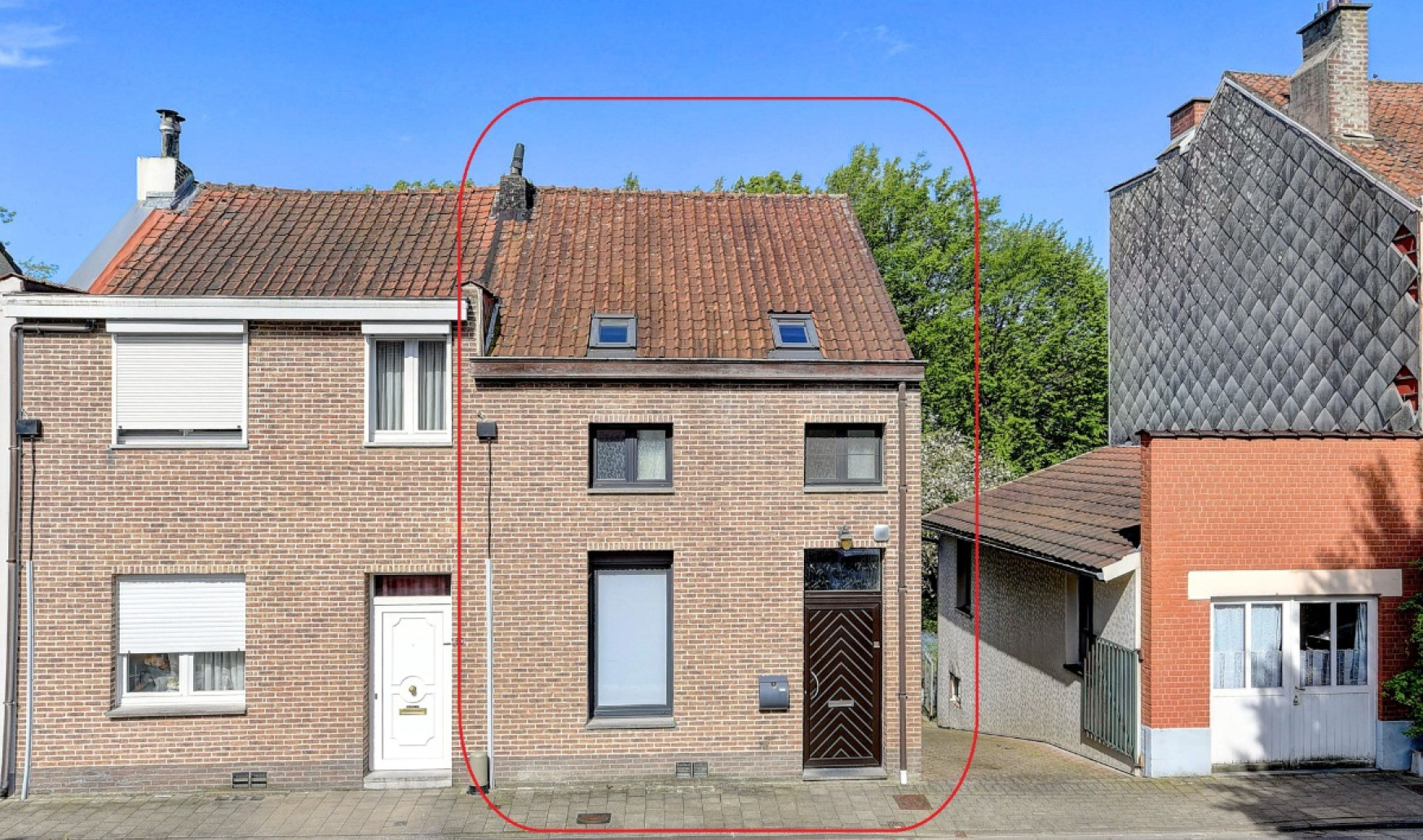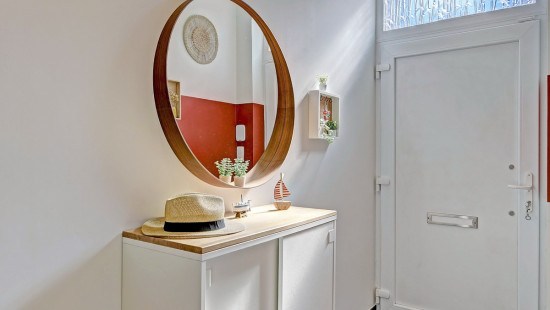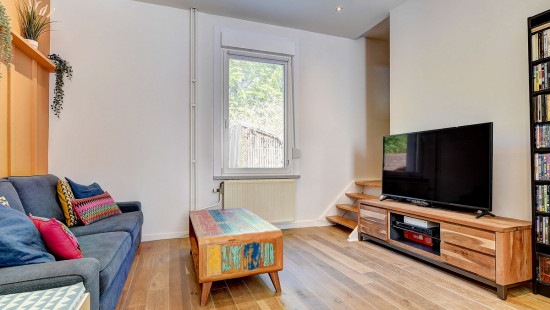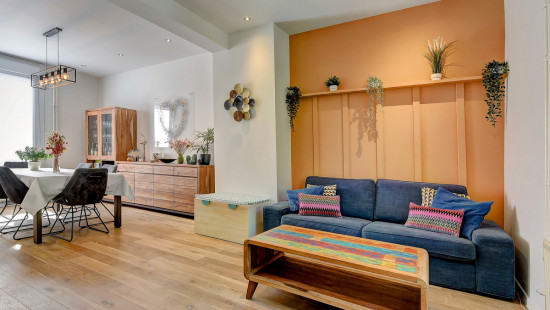
Renovated house, 3 bedrooms, garden, Kraainem
Viewed 173 times in the last 7 days
House
Semi-detached
3 bedrooms
1 bathroom(s)
127 m² habitable sp.
180 m² ground sp.
C
Property code: 1259962
Description of the property
Specifications
Characteristics
General
Habitable area (m²)
127.00m²
Soil area (m²)
180.00m²
Surface type
Bruto
Plot orientation
West
Orientation frontage
East
Surroundings
Town centre
Green surroundings
Near school
Close to public transport
Access roads
Taxable income
€714,00
Comfort guarantee
Basic
Heating
Heating type
Central heating
Heating elements
Radiators
Condensing boiler
Heating material
Gas
Miscellaneous
Joinery
PVC
Double glazing
Isolation
Glazing
Attic slab
Roof insulation
Warm water
Flow-through system on central heating
Building
Year built
van 1919 tot 1930
Miscellaneous
Alarm
Manual roller shutters
Electric roller shutters
Lift present
No
Details
Entrance hall
Dining room
Living room, lounge
Kitchen
Pantry
Bathroom
Bedroom
Bedroom
Bedroom
Laundry area
Terrace
Garden
Garden shed
Technical and legal info
General
Protected heritage
No
Recorded inventory of immovable heritage
No
Energy & electricity
Electrical inspection
Inspection report - compliant
Utilities
Gas
Electricity
Rainwater well
Sewer system connection
Cable distribution
City water
Telephone
Internet
Energy performance certificate
Yes
Energy label
C
Certificate number
20240421-0003222249-RES-1
Calculated specific energy consumption
286
Planning information
Urban Planning Permit
Permit issued
Urban Planning Obligation
Yes
In Inventory of Unexploited Business Premises
No
Subject of a Redesignation Plan
No
Subdivision Permit Issued
No
Pre-emptive Right to Spatial Planning
Yes
Urban destination
Residential area
Flood Area
Property not located in a flood plain/area
P(arcel) Score
klasse C
G(building) Score
klasse C
Renovation Obligation
Niet van toepassing/Non-applicable
Close
Interested?



