
Spacious semi-detached home: 3 beds,garage & garden Haaltert
In option - price on demand
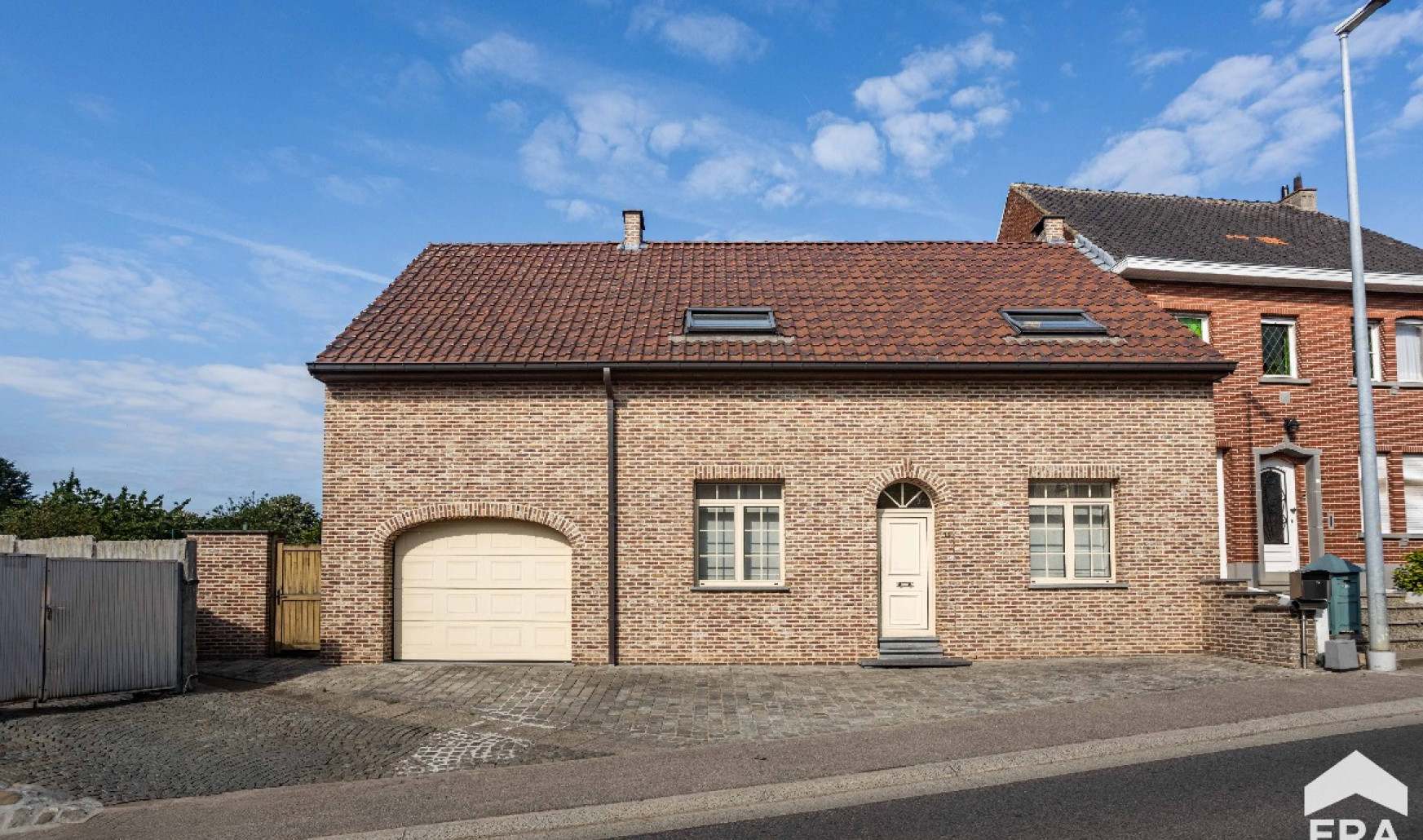
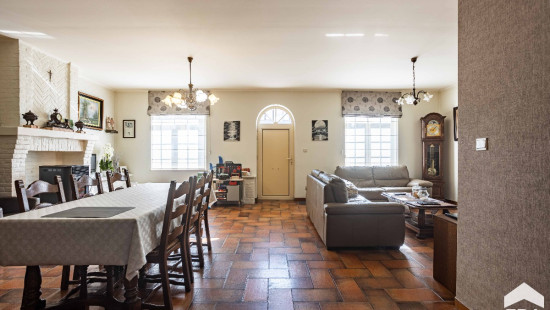
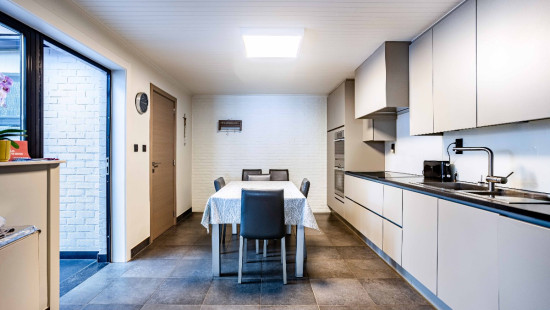
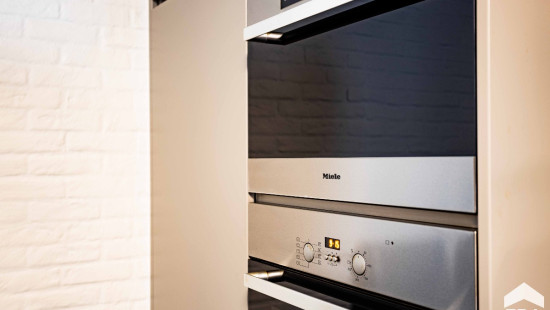
Show +15 photo(s)
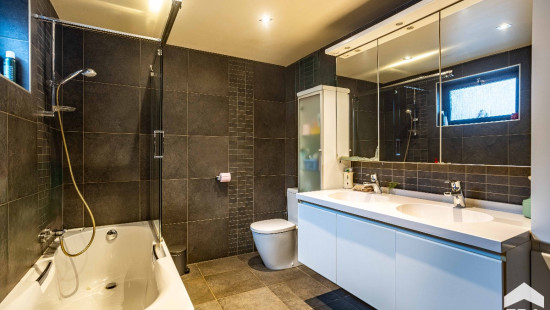
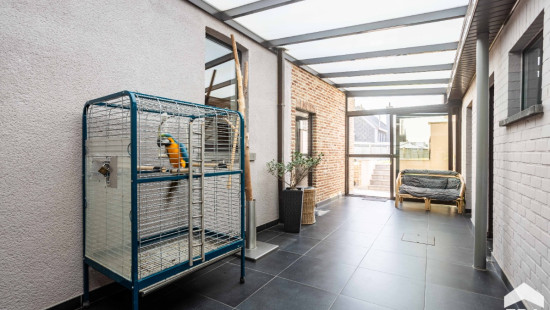
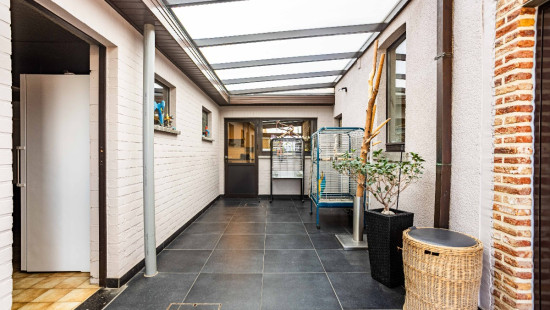
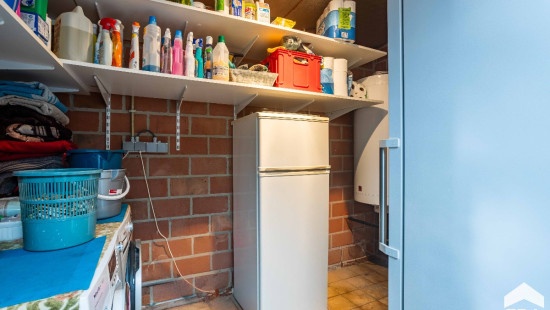
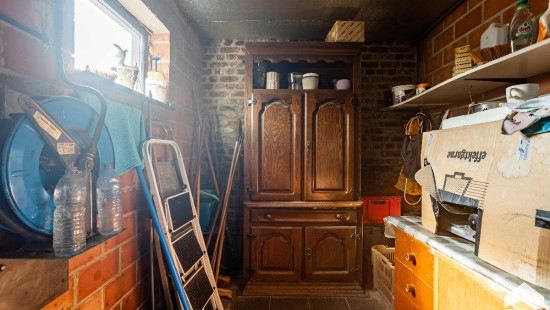
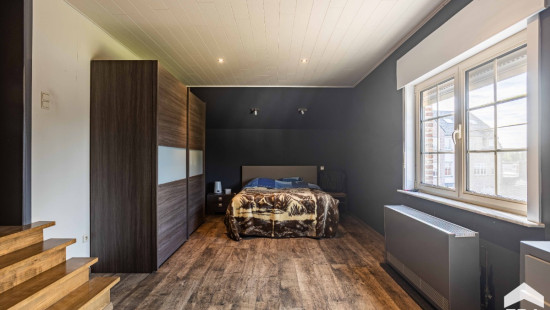
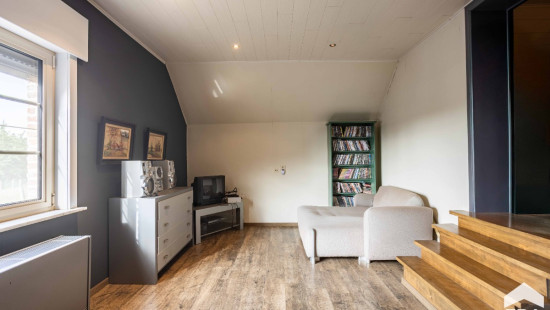
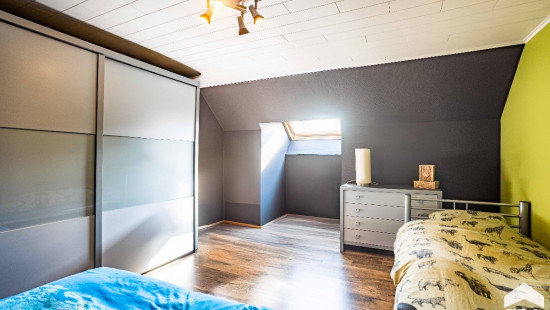
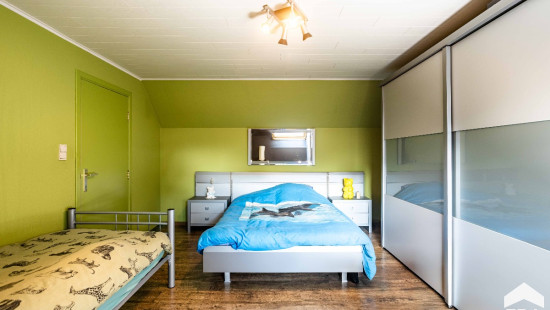
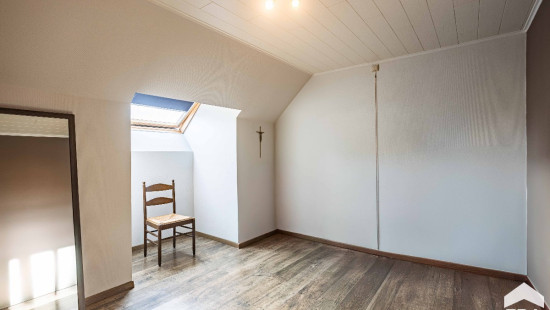
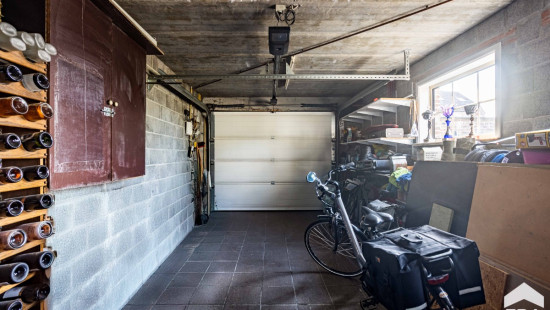
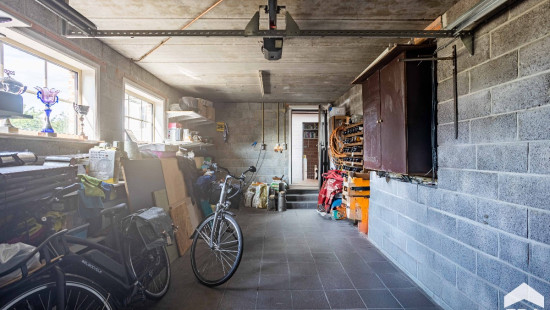
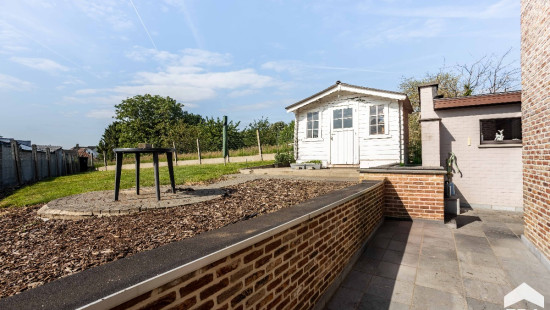
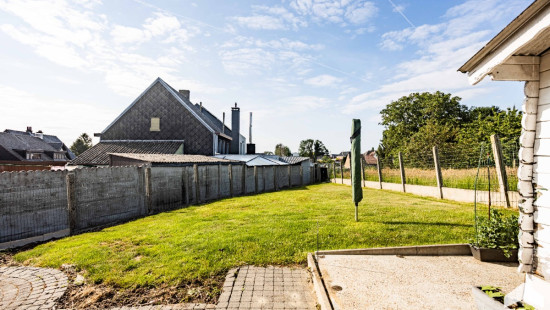
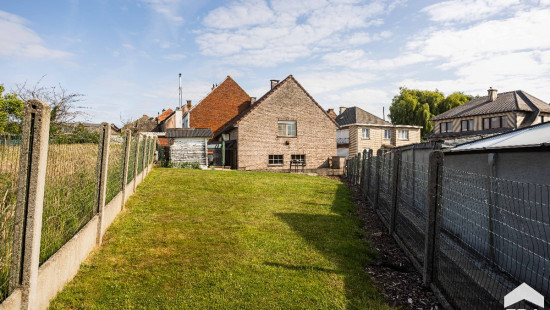
House
Semi-detached
3 bedrooms
1 bathroom(s)
256 m² habitable sp.
570 m² ground sp.
Property code: 1371817
Description of the property
Specifications
Characteristics
General
Habitable area (m²)
256.00m²
Soil area (m²)
570.00m²
Surface type
Brut
Plot orientation
South-West
Surroundings
Green surroundings
Taxable income
€478,00
Heating
Heating type
Individual heating
Heating elements
Hot air
Pelletkachel
Heating material
Electricity
Pellets
Heat pump (air)
Miscellaneous
Joinery
Double glazing
Isolation
Detailed information on request
Warm water
Separate water heater, boiler
Building
Year built
van 1900 tot 1918
Amount of floors
3
Miscellaneous
Air conditioning
Lift present
No
Details
Living room, lounge
Kitchen
Bathroom
Veranda
Storage
Storage
Bedroom
Bedroom
Bedroom
Storage
Attic
Technical and legal info
General
Protected heritage
No
Recorded inventory of immovable heritage
No
Energy & electricity
Utilities
Gas
Electricity
Natural gas present in the street
Sewer system connection
Detailed information on request
Separate sewage system
Energy performance certificate
Yes
Energy label
-
Certificate number
20250610-0003611480-RES-2
Planning information
Urban Planning Permit
No permit issued
Urban Planning Obligation
No
In Inventory of Unexploited Business Premises
No
Subject of a Redesignation Plan
No
Subdivision Permit Issued
No
Pre-emptive Right to Spatial Planning
No
Urban destination
Residential area
Flood Area
Property not located in a flood plain/area
P(arcel) Score
klasse B
G(building) Score
klasse A
Renovation Obligation
Niet van toepassing/Non-applicable
In water sensetive area
Niet van toepassing/Non-applicable
Close
