
SPACIOUS 3 BEDROOM HOUSE FOR SALE - BRAINE-LE-CHATEAU
Starting from € 549 000
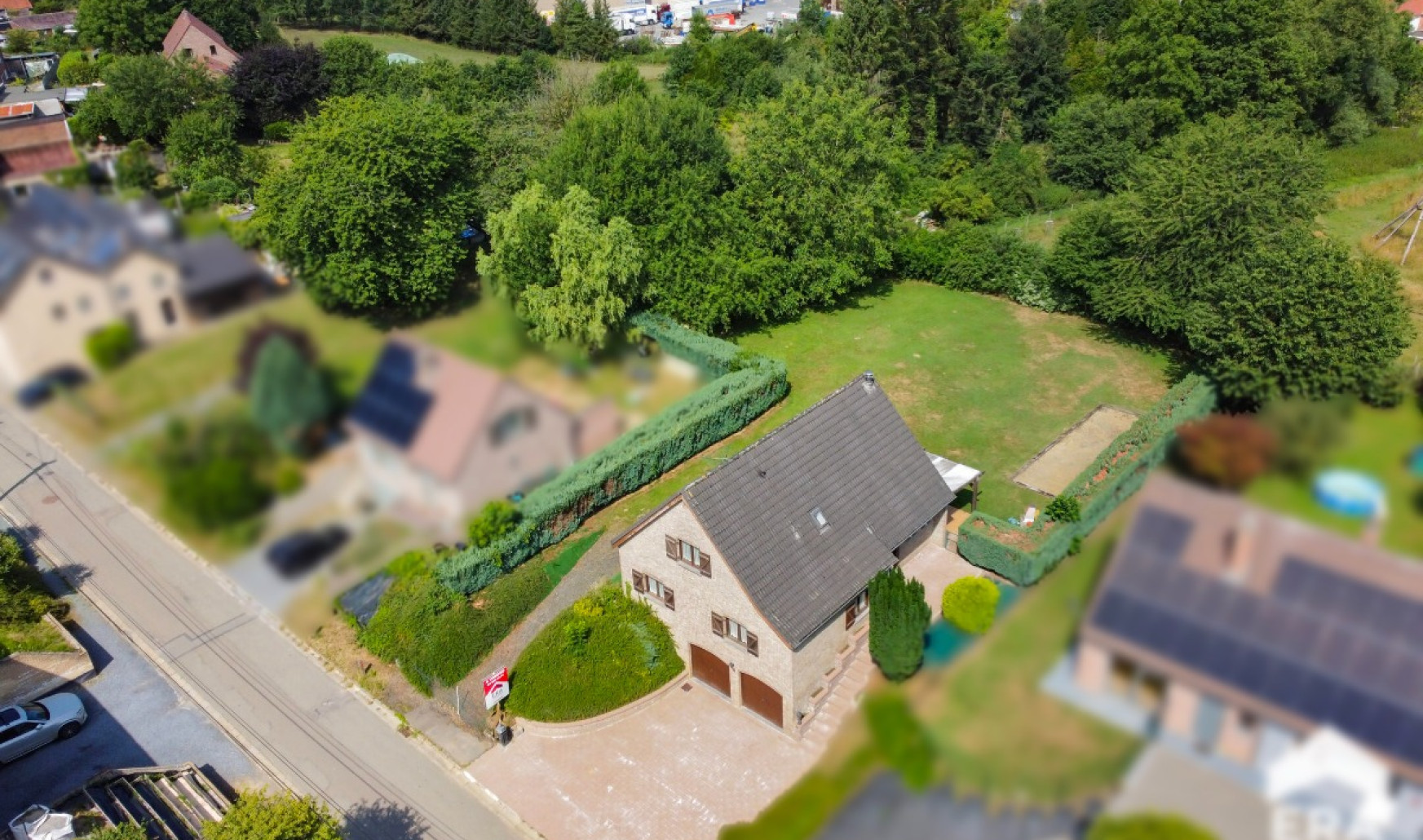
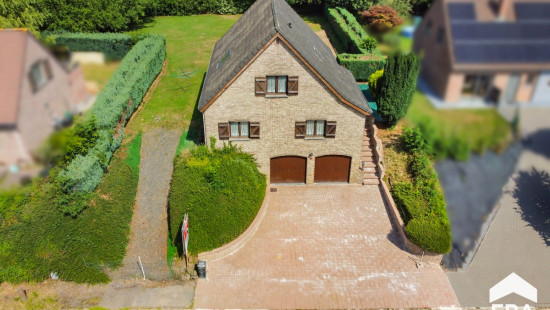
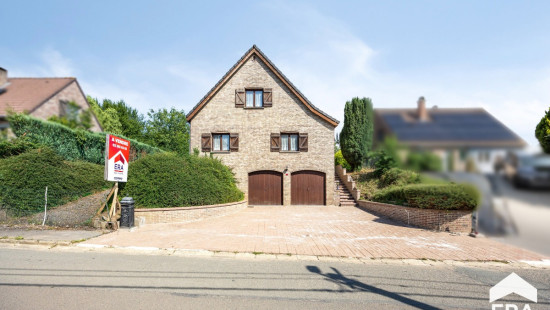
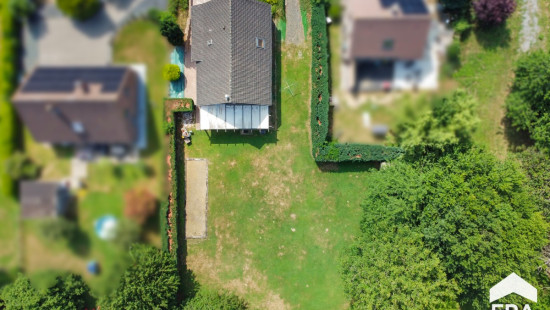
Show +21 photo(s)
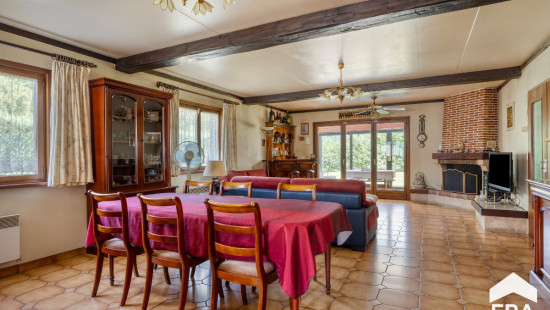
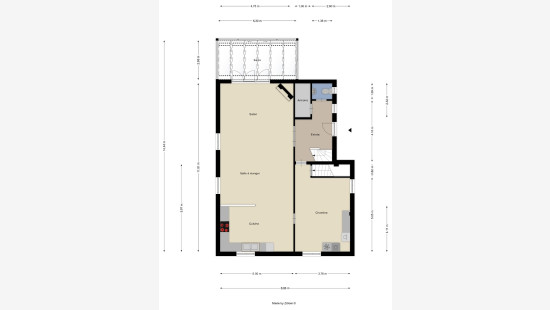
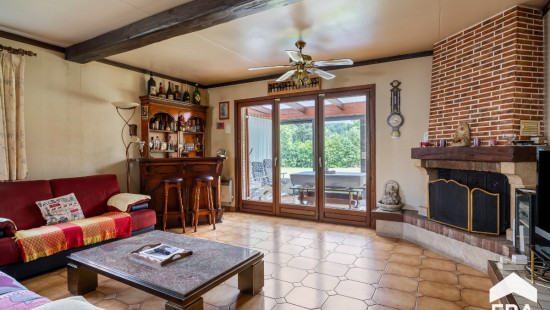
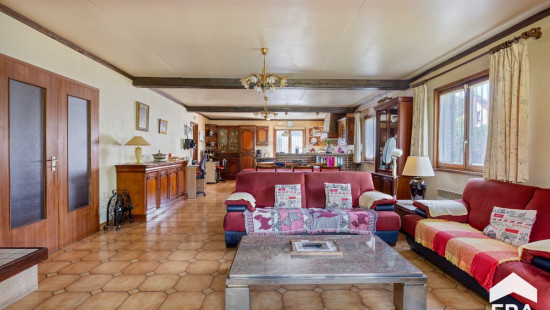
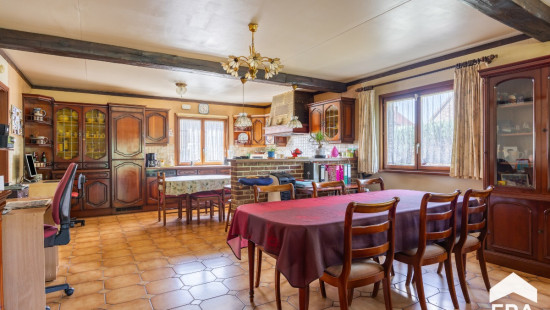
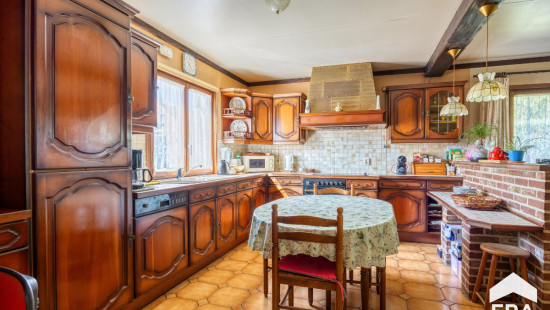
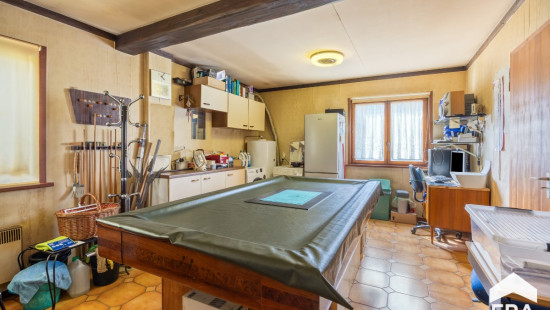
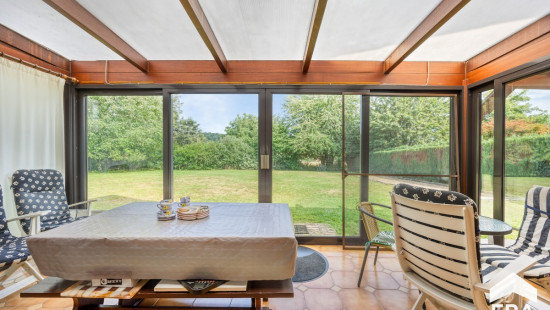
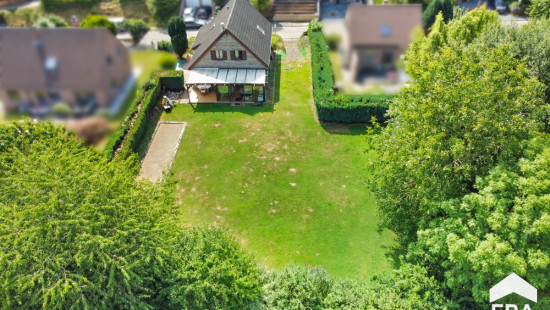
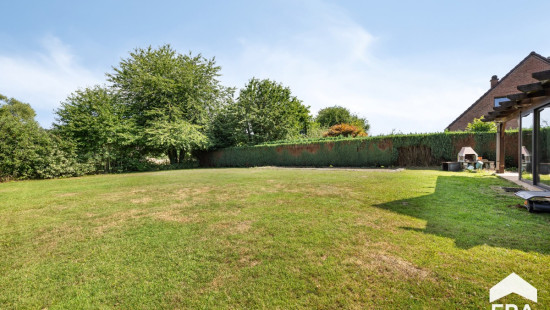
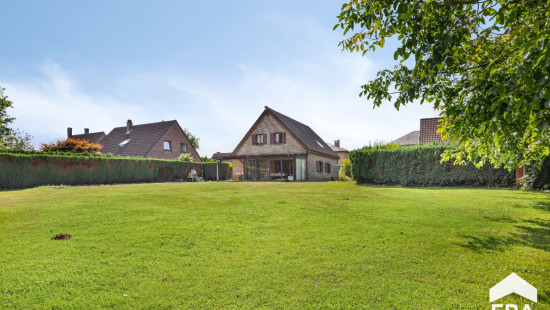
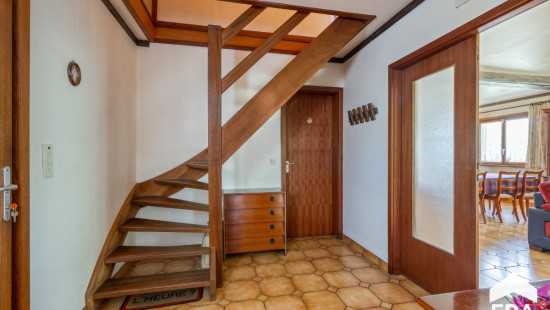
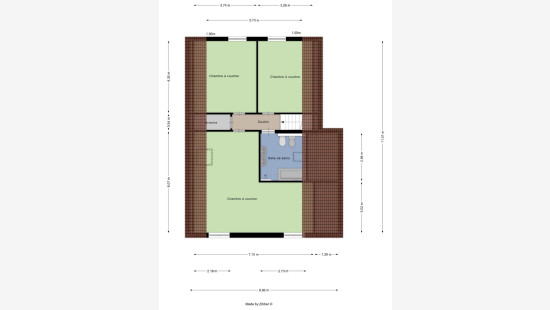
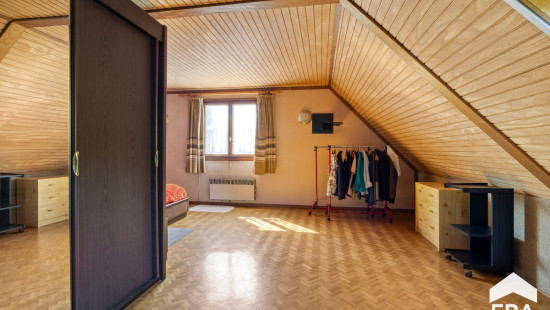
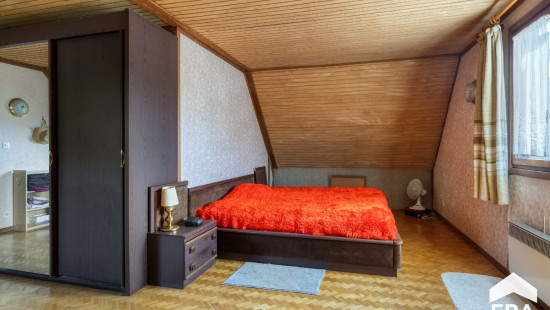
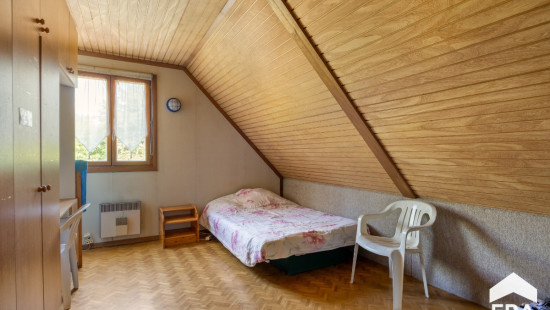
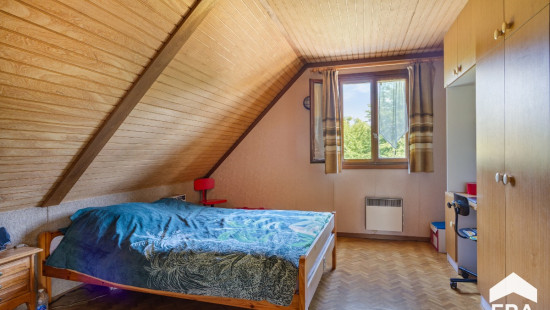
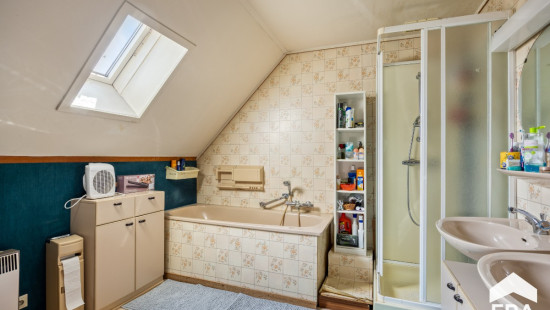
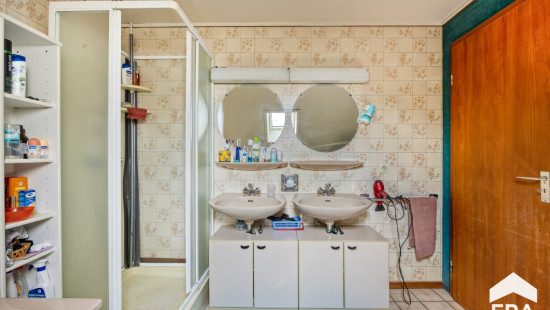
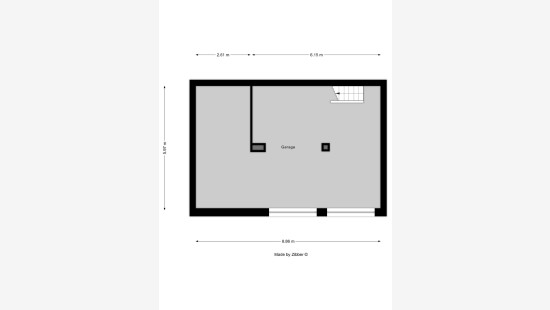
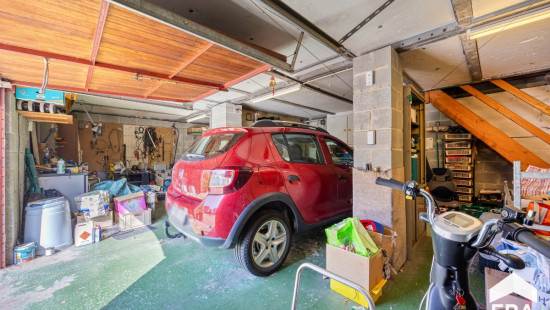
House
Detached / open construction
3 bedrooms
1 bathroom(s)
185 m² habitable sp.
1,294 m² ground sp.
D
Property code: 1401094
Description of the property
Specifications
Characteristics
General
Habitable area (m²)
185.00m²
Soil area (m²)
1294.00m²
Surface type
Net
Plot orientation
North-West
Surroundings
Residential
Near school
Close to public transport
Taxable income
€1626,00
Comfort guarantee
Basic
Heating
Heating type
Central heating
Heating elements
Convectors
Built-in fireplace
Heating material
Electricity
Miscellaneous
Joinery
Aluminium
Wood
Double glazing
Isolation
Detailed information on request
Warm water
Electric boiler
Building
Year built
1985
Miscellaneous
Alarm
Lift present
No
Details
Bedroom
Bedroom
Bedroom
Entrance hall
Toilet
Veranda
Night hall
Storage
Bathroom
Garage
Kitchen
Living room, lounge
Laundry area
Terrace
Garden
Technical and legal info
General
Protected heritage
No
Recorded inventory of immovable heritage
No
Energy & electricity
Electrical inspection
Inspection report - non-compliant
Utilities
Electricity
Septic tank
Rainwater well
City water
Water softener
Energy performance certificate
Yes
Energy label
D
E-level
D
Certificate number
20240713003855
Calculated specific energy consumption
339
Calculated total energy consumption
55101
Planning information
Urban Planning Permit
Permit issued
Urban Planning Obligation
No
In Inventory of Unexploited Business Premises
No
Subject of a Redesignation Plan
No
Subdivision Permit Issued
No
Pre-emptive Right to Spatial Planning
No
Urban destination
La zone d'habitat
Renovation Obligation
Niet van toepassing/Non-applicable
In water sensetive area
Niet van toepassing/Non-applicable


Close

