
CHARMING BEL-ETAGE HOUSE - BRAINE-LE-CHÂTEAU
Starting from € 395 000
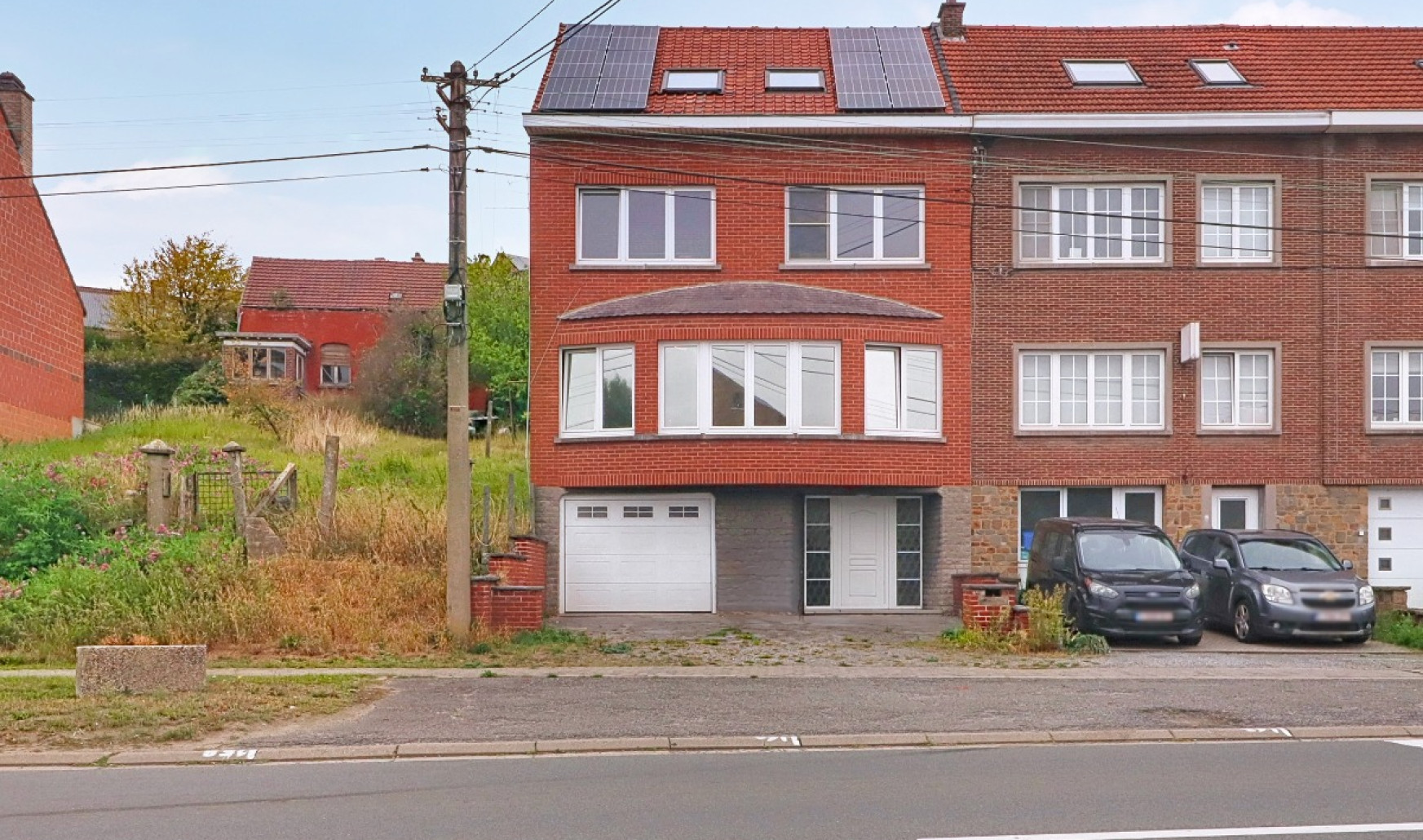
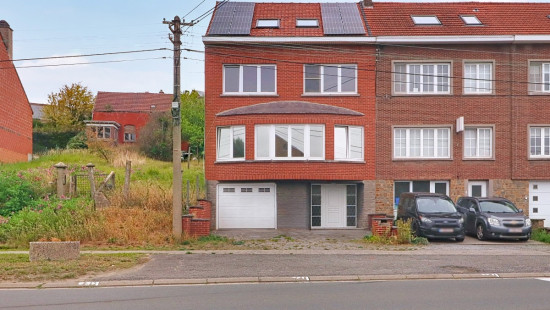
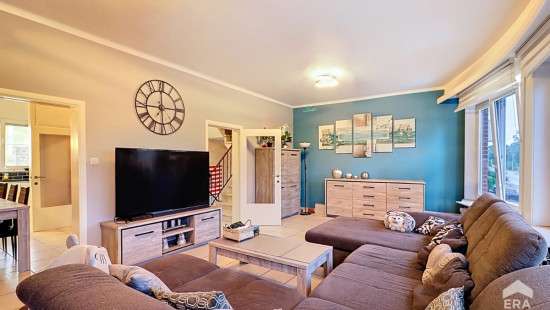
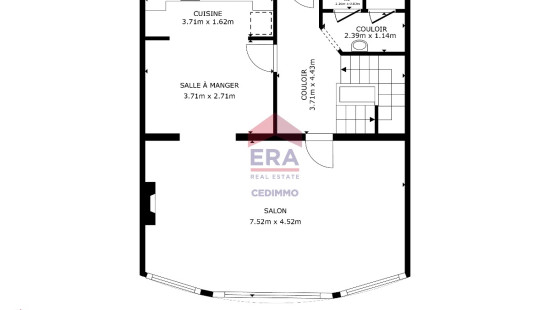
Show +22 photo(s)
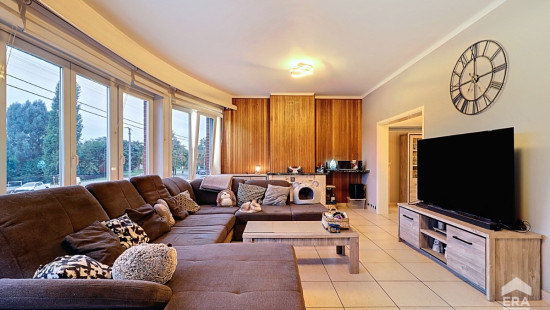
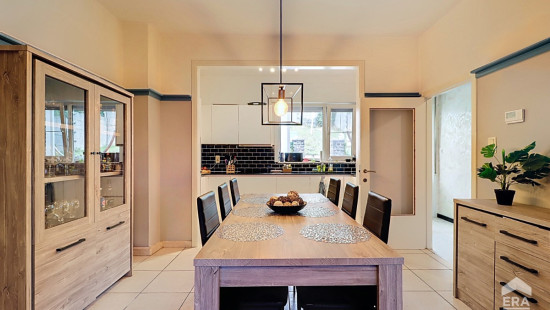
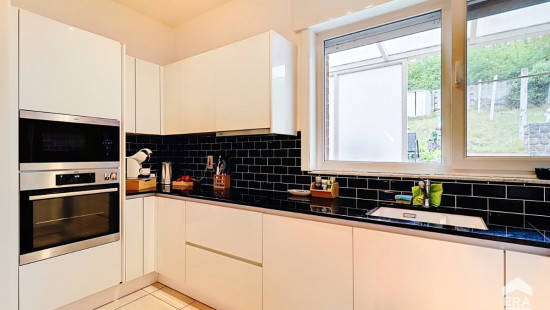
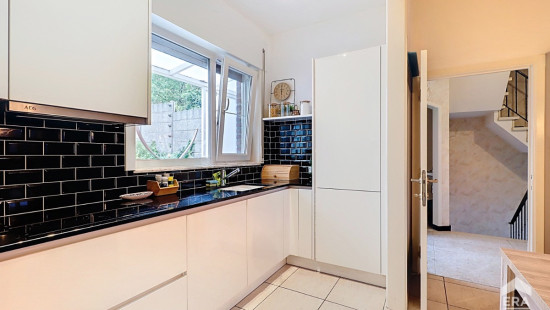
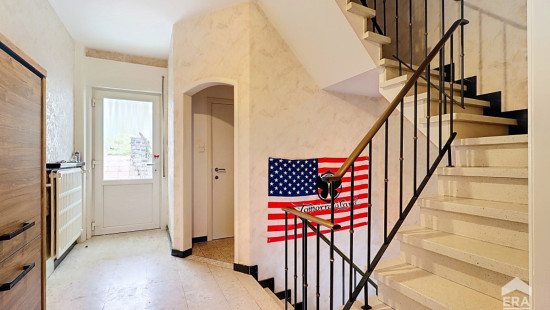
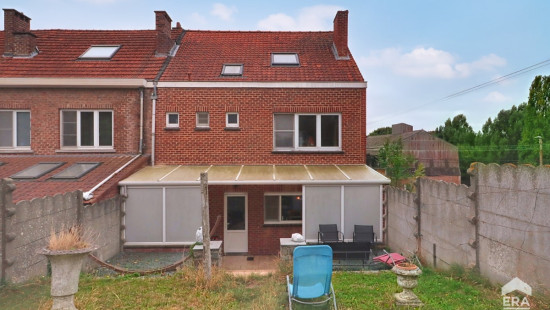
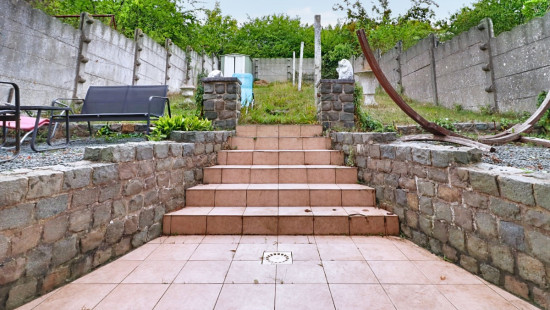
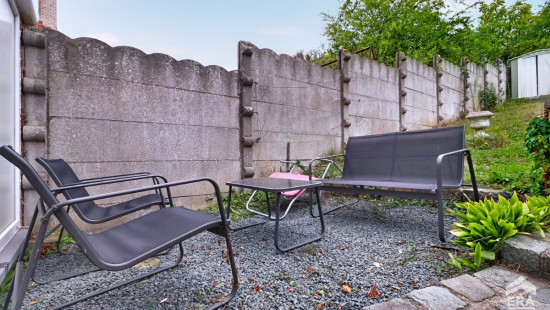
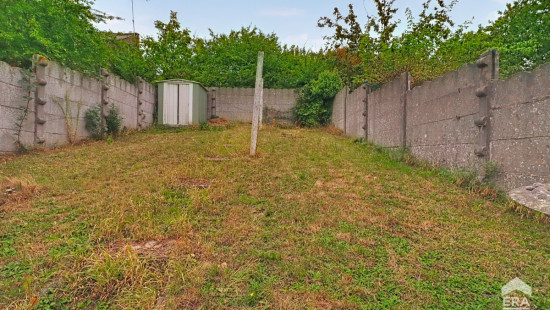
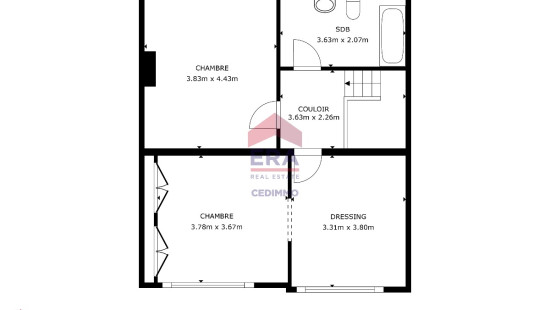
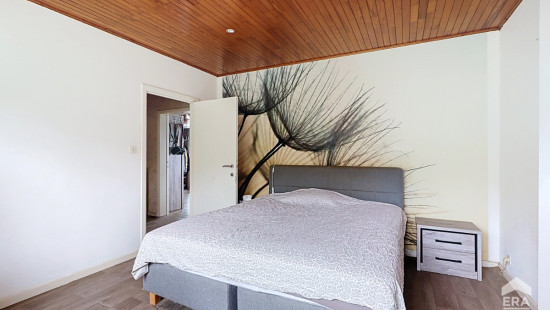
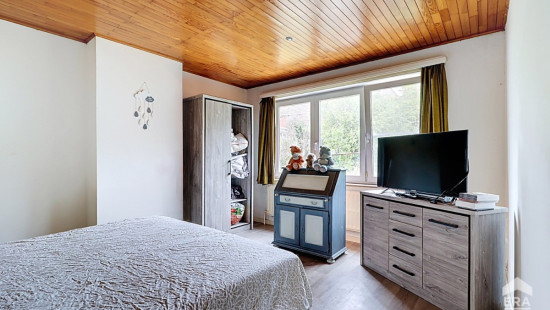
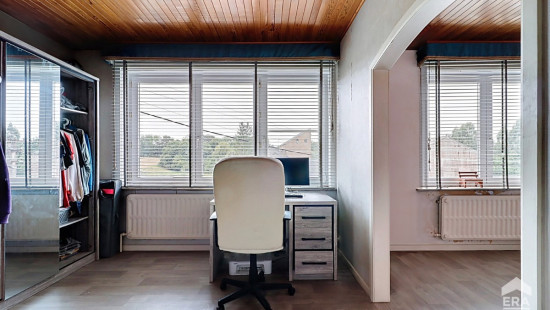
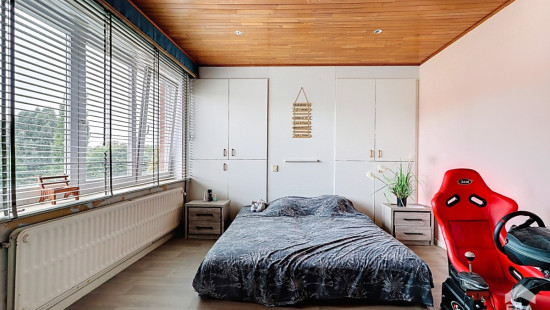
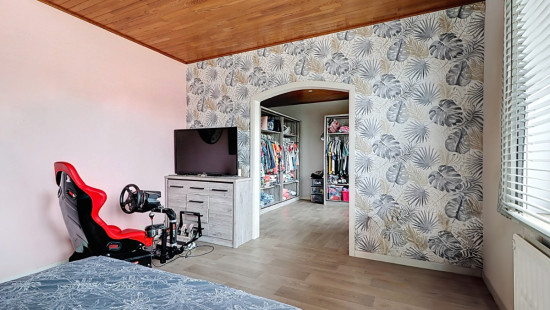
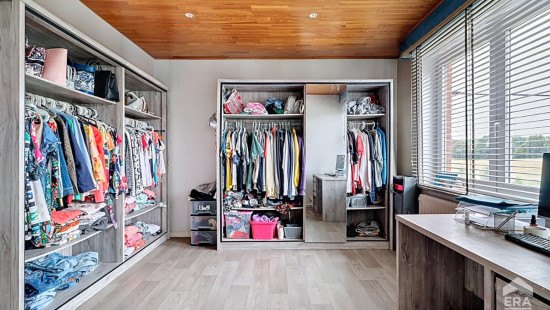
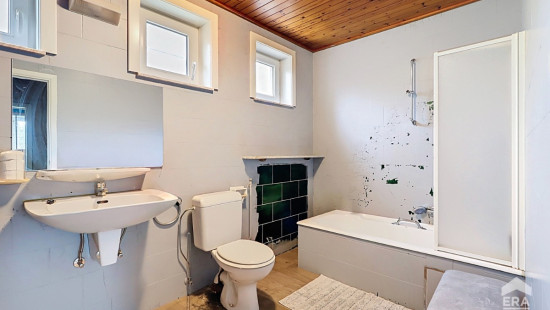
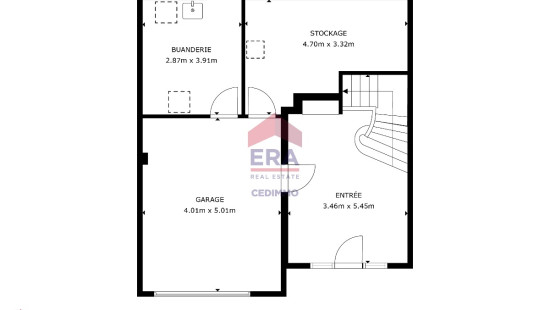
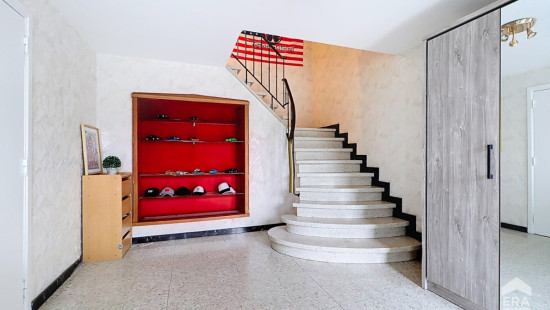
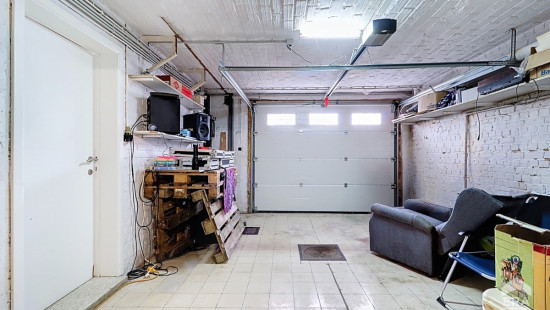
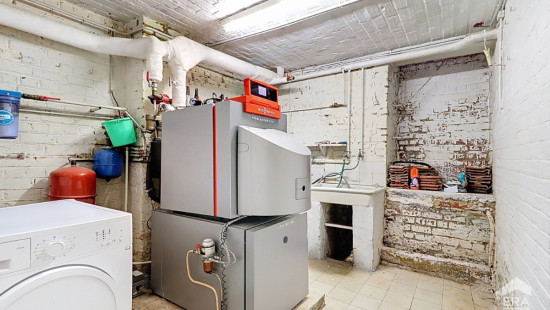
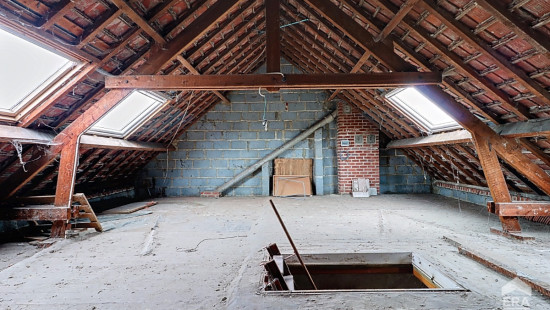
House
Semi-detached
3 bedrooms
1 bathroom(s)
150 m² habitable sp.
281 m² ground sp.
Property code: 1412649
Description of the property
Specifications
Characteristics
General
Habitable area (m²)
150.00m²
Soil area (m²)
281.00m²
Built area (m²)
280.00m²
Surface type
Net
Plot orientation
North
Surroundings
Close to public transport
Access roads
Taxable income
€1157,00
Heating
Heating type
Central heating
Heating elements
Radiators
Heating material
Fuel oil
Miscellaneous
Joinery
PVC
Double glazing
Isolation
Detailed information on request
Warm water
Undetermined
Building
Amount of floors
3
Lift present
No
Details
Kitchen
Dining room
Living room, lounge
Toilet
Hall
Hall
Bedroom
Bedroom
Night hall
Bathroom
Bedroom
Garage
Laundry area
Entrance hall
Basement
Attic
Terrace
Storage
Garden
Technical and legal info
General
Protected heritage
No
Recorded inventory of immovable heritage
No
Energy & electricity
Electrical inspection
Inspection report pending
Utilities
Electricity
Photovoltaic panels
City water
Energy performance certificate
Requested
Energy label
-
Planning information
Urban Planning Permit
Permit issued
Urban Planning Obligation
No
In Inventory of Unexploited Business Premises
No
Subject of a Redesignation Plan
No
Subdivision Permit Issued
No
Pre-emptive Right to Spatial Planning
No
Urban destination
La zone d'habitat
Flood Area
Property not located in a flood plain/area
Renovation Obligation
Niet van toepassing/Non-applicable
In water sensetive area
Niet van toepassing/Non-applicable
Close
