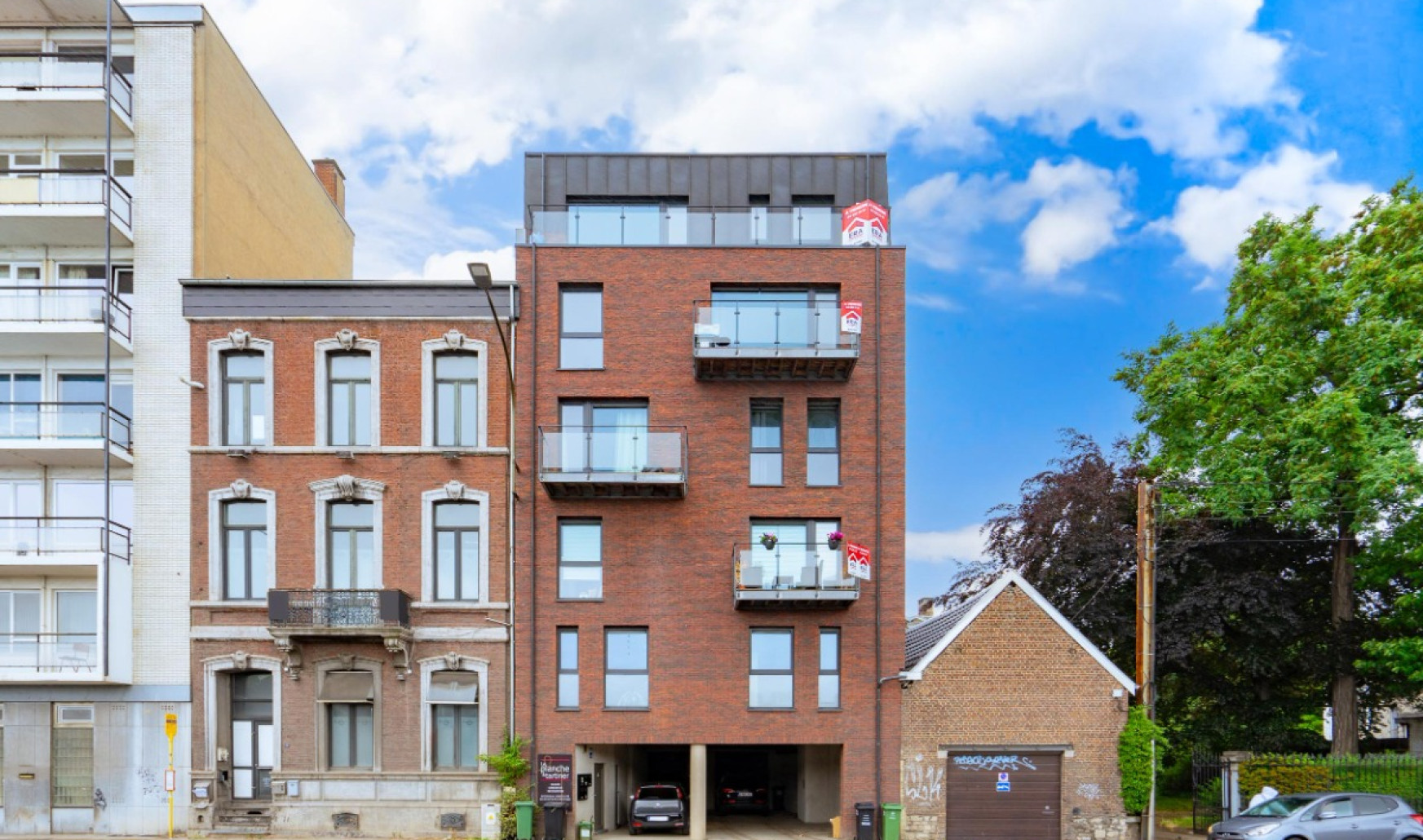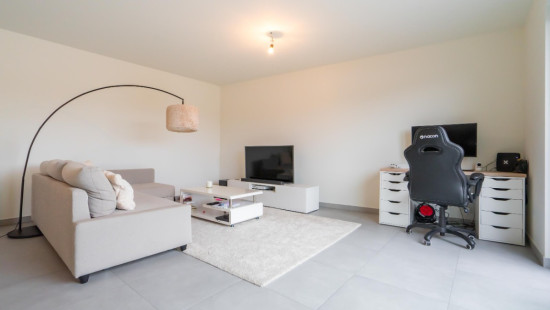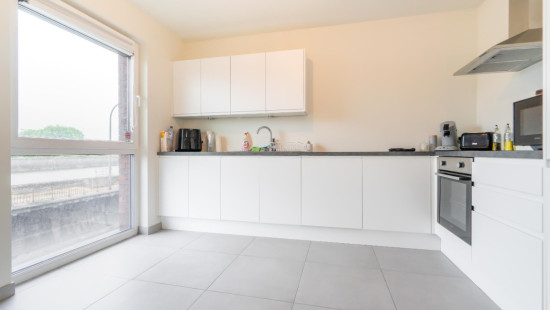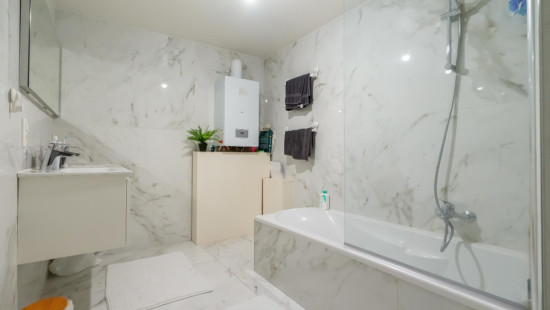
MAGNIFICENT, PROFITABLE 5-UNIT APARTMENT BUILDING!
Starting at € 1 400 000
Revenue-generating property
Semi-detached
10 bedrooms
5 bathroom(s)
449 m² habitable sp.
359 m² ground sp.
B
Property code: 1184672
Description of the property
Invest in real estate
This property is also suitable as an investment. Use our simulator to calculate your return on investment or contact us.
Specifications
Characteristics
General
Habitable area (m²)
449.00m²
Soil area (m²)
359.00m²
Width surface (m)
10.00m
Surface type
Bruto
Plot orientation
North
Orientation frontage
South
Surroundings
Town centre
Near school
Close to public transport
Near railway station
Access roads
Heating
Heating type
Central heating
Individual heating
Heating elements
Radiators
Heating material
Gas
Miscellaneous
Joinery
PVC
Double glazing
Isolation
Detailed information on request
Warm water
Boiler on central heating
Building
Year built
2021
Amount of floors
5
Miscellaneous
Intercom
Lift present
Yes
Details
Entrance hall
Living room, lounge
Kitchen
Night hall
Bedroom
Bedroom
Bathroom
Toilet
Laundry area
Entrance hall
Living room, lounge
Kitchen
Night hall
Bedroom
Bedroom
Bathroom
Toilet
Laundry area
Entrance hall
Living room, lounge
Kitchen
Night hall
Bedroom
Bedroom
Bathroom
Toilet
Laundry area
Entrance hall
Living room, lounge
Kitchen
Night hall
Bedroom
Bedroom
Bathroom
Toilet
Laundry area
Entrance hall
Living room, lounge
Kitchen
Night hall
Bedroom
Bedroom
Bathroom
Toilet
Laundry area
Multi-purpose room
Multi-purpose room
Multi-purpose room
Multi-purpose room
Technical and legal info
General
Protected heritage
No
Recorded inventory of immovable heritage
No
Energy & electricity
Electrical inspection
Inspection report - compliant
Utilities
Cable distribution
Internet
Energy label
B
E-level
B
Certificate number
20210224501564
Calculated specific energy consumption
113
CO2 emission
22.00
Calculated total energy consumption
11169
Planning information
Urban Planning Permit
Permit issued
Urban Planning Obligation
Yes
In Inventory of Unexploited Business Premises
No
Subject of a Redesignation Plan
No
Subdivision Permit Issued
No
Pre-emptive Right to Spatial Planning
No
Urban destination
La zone d'habitat
Renovation Obligation
Niet van toepassing/Non-applicable
Close
Interested?



