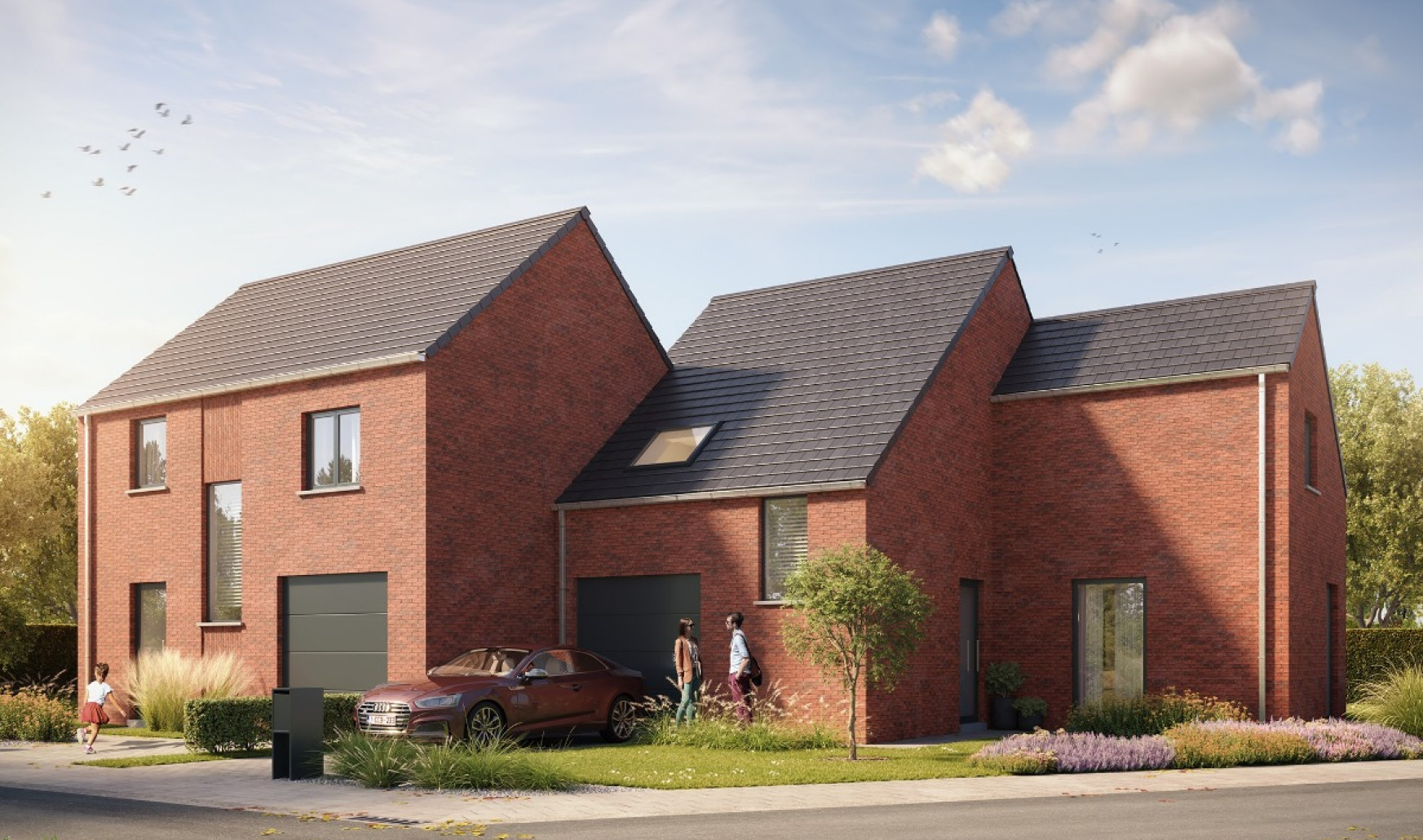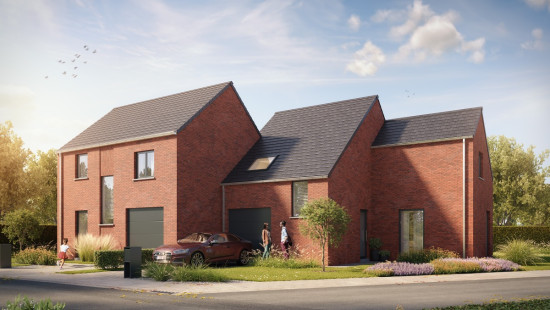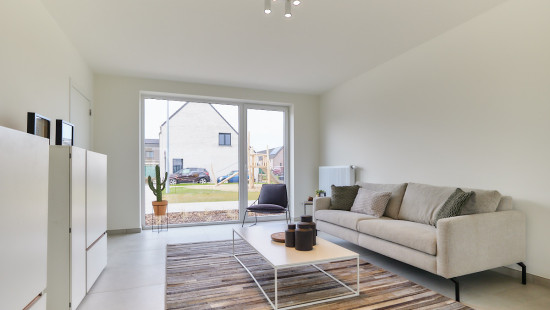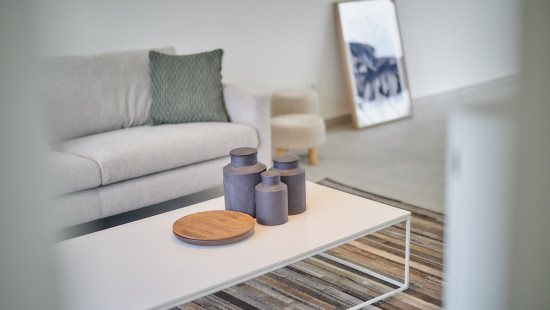
House
Semi-detached
3 bedrooms
1 bathroom(s)
160 m² habitable sp.
372 m² ground sp.
Property code: 1255618
Description of the property
Specifications
Characteristics
General
Habitable area (m²)
160.00m²
Soil area (m²)
372.00m²
Surface type
Bruto
Surroundings
Green surroundings
Residential
Rural
Close to public transport
Access roads
Heating
Heating type
Central heating
Heating elements
Convectors
Underfloor heating
Condensing boiler
Heating material
Gas
Miscellaneous
Joinery
PVC
Super-insulating high-efficiency glass
Isolation
See specifications
Warm water
Flow-through system on central heating
Building
Year built
2024
Floor
0
Lift present
No
Solar panels
Solar panels
Solar panels present - Included in the price
Details
Toilet
Entrance hall
Living room, lounge
Kitchen
Garage
Night hall
Toilet
Bedroom
Bedroom
Bedroom
Bathroom
Attic
Garden
Technical and legal info
General
Protected heritage
No
Recorded inventory of immovable heritage
No
Energy & electricity
Electrical inspection
Inspection report - compliant
Utilities
Gas
Electricity
Rainwater well
City water
Internet
Energy label
-
Planning information
Urban Planning Permit
Permit issued
Urban Planning Obligation
No
In Inventory of Unexploited Business Premises
No
Subject of a Redesignation Plan
No
Subdivision Permit Issued
No
Pre-emptive Right to Spatial Planning
No
Urban destination
Residential extension area
P(arcel) Score
klasse C
G(building) Score
Onbekend
Renovation Obligation
Niet van toepassing/Non-applicable
Close
Interested?



