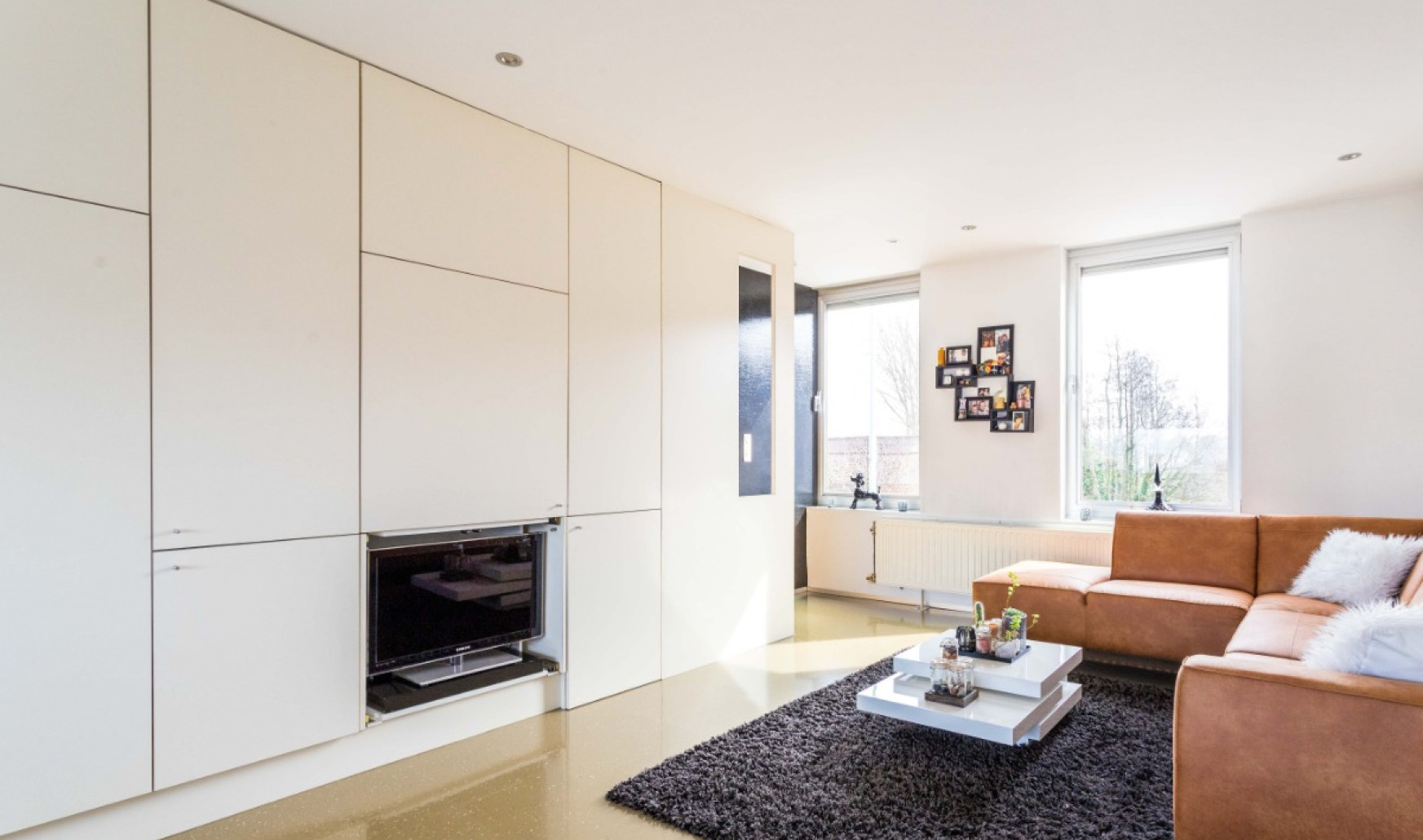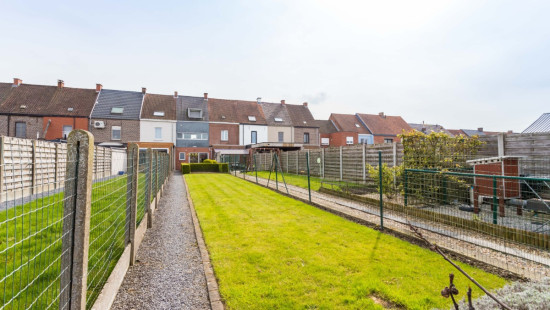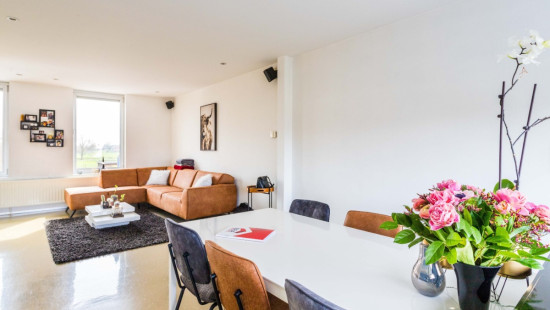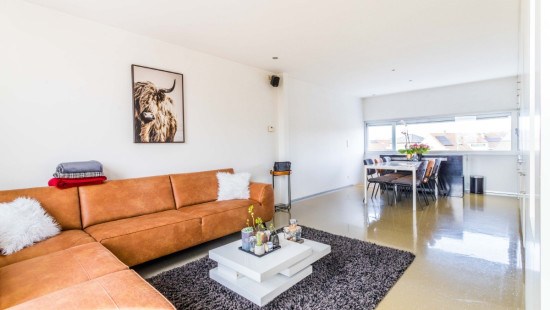
Hip move-in ready townhouse with garden and egress
Viewed 607 times in the last 7 days
€ 275 000
House
2 facades / enclosed building
3 bedrooms
2 bathroom(s)
167 m² habitable sp.
266 m² ground sp.
B
Property code: 1261308
Description of the property
Specifications
Characteristics
General
Habitable area (m²)
167.00m²
Soil area (m²)
266.00m²
Built area (m²)
60.00m²
Width surface (m)
4.30m
Surface type
Bruto
Surroundings
City outskirts
Close to public transport
Access roads
Heating
Heating type
Central heating
Heating elements
Radiators with thermostatic valve
Heating material
Gas
Miscellaneous
Joinery
Aluminium
Double glazing
Skylight
Isolation
Glazing
Attic slab
Warm water
Flow-through system on central heating
Building
Year built
1940
Lift present
No
Details
Entrance hall
Bedroom
Toilet
Storage
Hobby room
Living room, lounge
Kitchen
Stairwell
Bedroom
Bathroom
Toilet
Attic
Garage
Parking space
Garden
Bathroom
Bedroom
Technical and legal info
General
Protected heritage
No
Recorded inventory of immovable heritage
No
Energy & electricity
Electrical inspection
Inspection report - compliant
Utilities
Gas
Sewer system connection
City water
Electricity modern
Separate sewage system
Energy performance certificate
Yes
Energy label
B
Certificate number
20240318-0000423765-RES-8
Calculated specific energy consumption
189
Planning information
Urban Planning Permit
No permit issued
Urban Planning Obligation
No
In Inventory of Unexploited Business Premises
No
Subject of a Redesignation Plan
No
Subdivision Permit Issued
No
Pre-emptive Right to Spatial Planning
No
Flood Area
Property not located in a flood plain/area
P(arcel) Score
klasse D
G(building) Score
klasse A
Renovation Obligation
Niet van toepassing/Non-applicable
ERA BECUE
Sabine Delaere
ERA LAFAUT
Mathieu De Ketelaere
Close
Interested?



