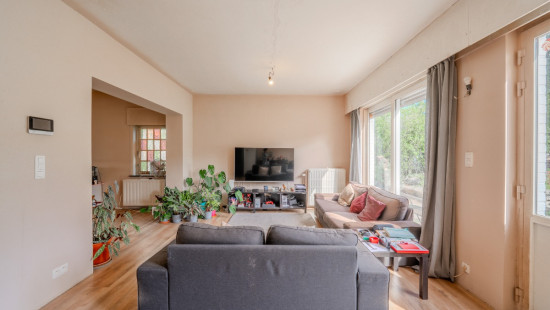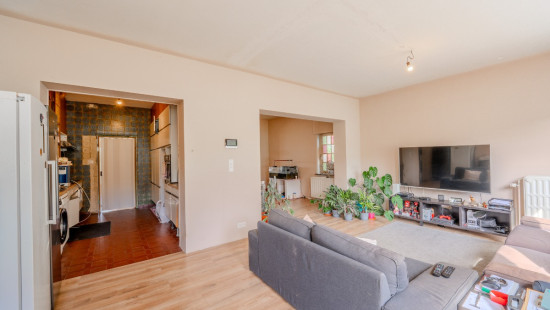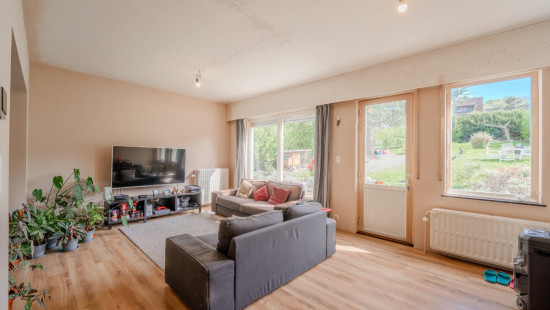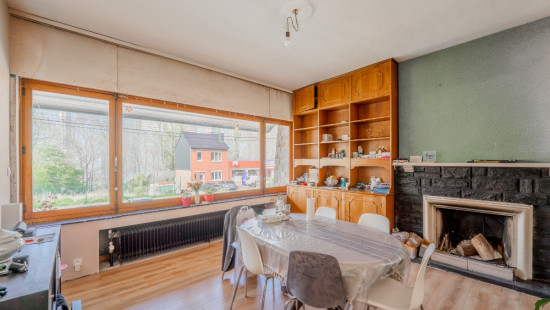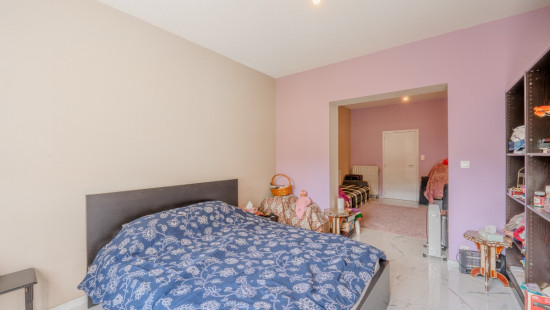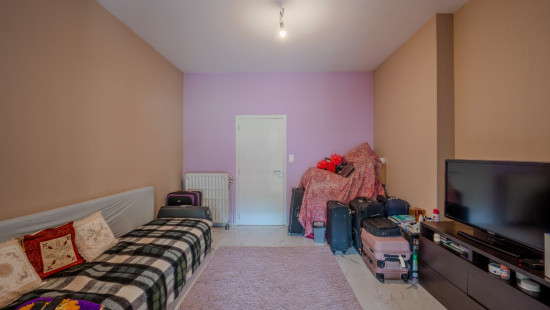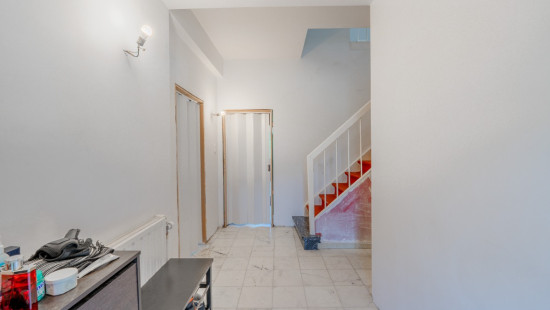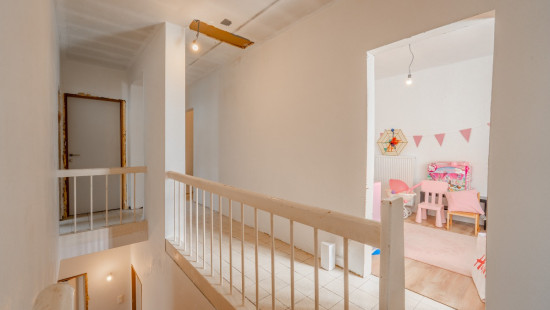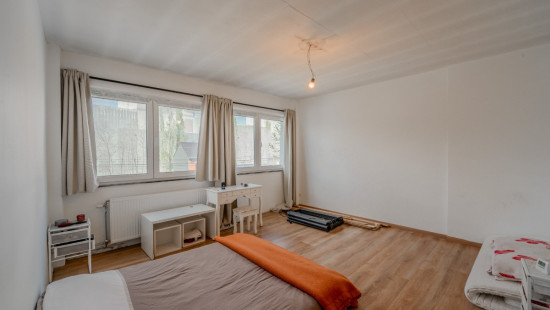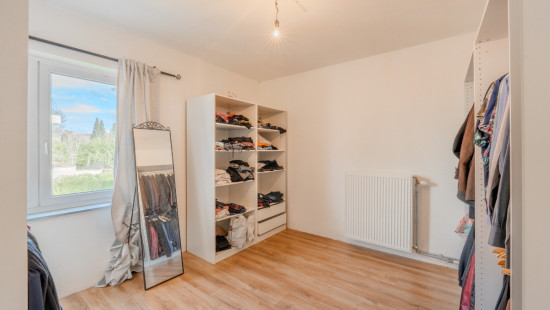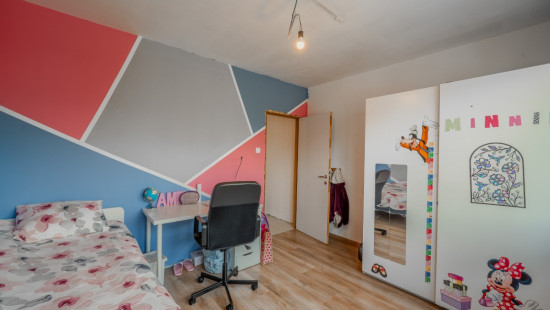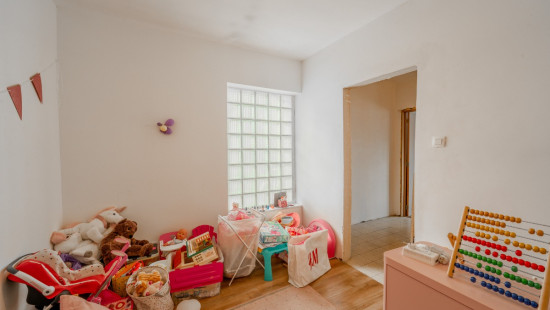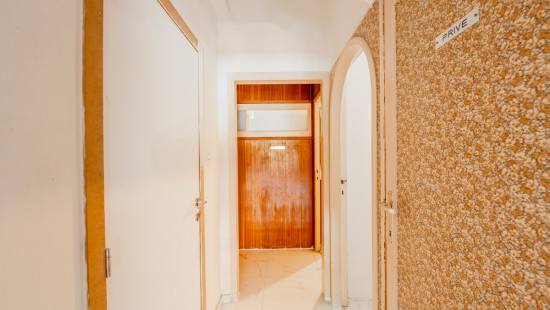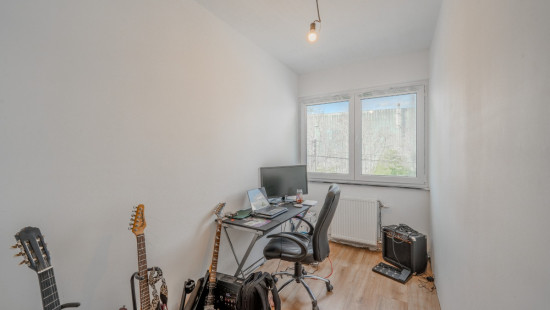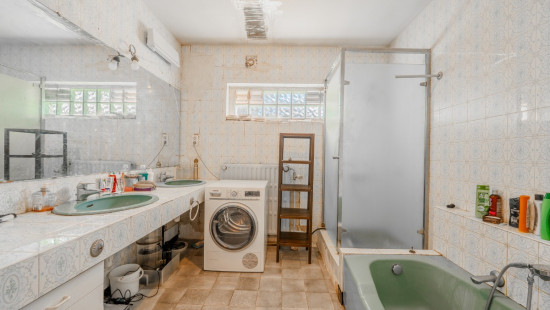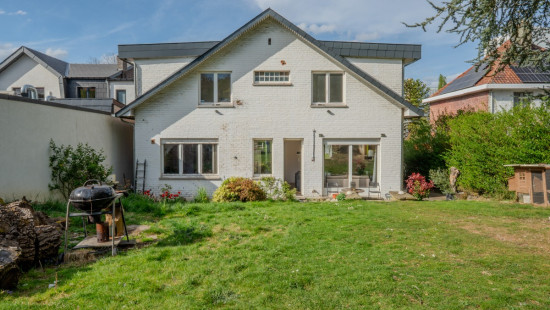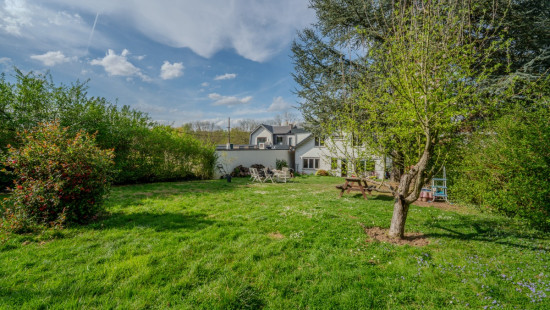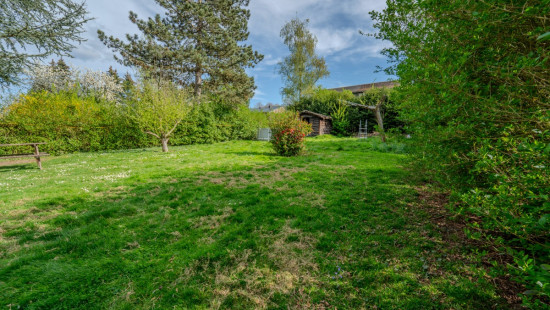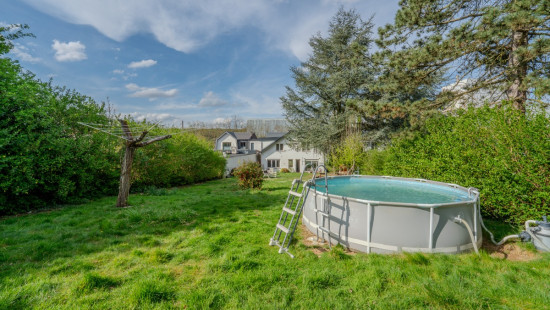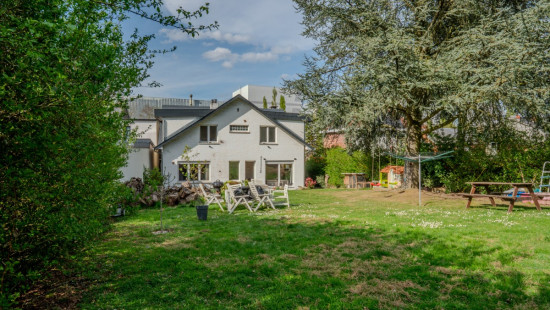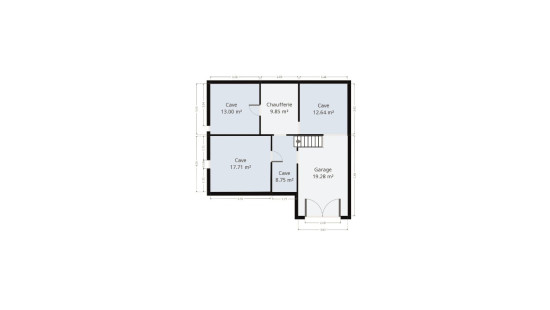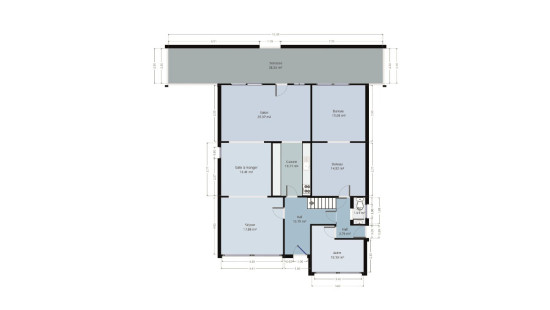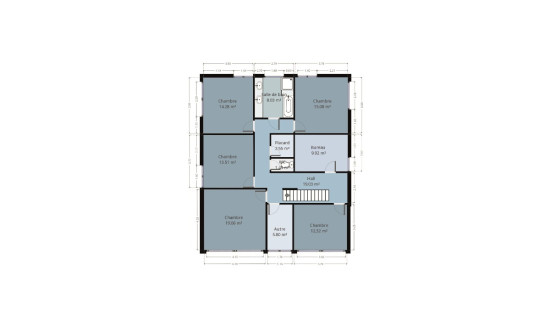
House
Detached / open construction
5 bedrooms
1 bathroom(s)
240 m² habitable sp.
987 m² ground sp.
F
Property code: 1352834
Description of the property
Specifications
Characteristics
General
Habitable area (m²)
240.00m²
Soil area (m²)
987.00m²
Arable area (m²)
155.00m²
Built area (m²)
155.00m²
Width surface (m)
11.00m
Surface type
Brut
Plot orientation
South
Orientation frontage
North
Surroundings
Near school
Close to public transport
Taxable income
€1725,00
Comfort guarantee
Basic
Heating
Heating type
Central heating
Heating elements
Radiators with thermostatic valve
Heating material
Fuel oil
Miscellaneous
Joinery
PVC
Wood
Single glazing
Double glazing
Triple glazing
Isolation
Roof
Warm water
Electric boiler
Building
Year built
1957
Amount of floors
1
Miscellaneous
Manual roller shutters
Electric roller shutters
Lift present
No
Details
Bedroom
Bedroom
Bedroom
Bedroom
Bedroom
Hall
Hall
Toilet
Multi-purpose room
Living room, lounge
Living room, lounge
Dining room
Kitchen
Office
Office
Terrace
Garage
Boiler room
Basement
Basement
Basement
Basement
Hall
Multi-purpose room
Toilet
Storage
Bathroom
Office
Technical and legal info
General
Protected heritage
No
Recorded inventory of immovable heritage
No
Energy & electricity
Electrical inspection
Inspection report - compliant
Utilities
Electricity
Septic tank
Natural gas present in the street
City water
Telephone
3-phase
Internet
Energy performance certificate
Yes
Energy label
F
E-level
F
Certificate number
20200306015547
Calculated specific energy consumption
447
Calculated total energy consumption
139424
Planning information
Urban Planning Permit
Permit issued
Urban Planning Obligation
No
In Inventory of Unexploited Business Premises
No
Subject of a Redesignation Plan
No
Subdivision Permit Issued
No
Pre-emptive Right to Spatial Planning
No
Urban destination
La zone d'habitat
Renovation Obligation
Niet van toepassing/Non-applicable
In water sensetive area
Niet van toepassing/Non-applicable
Close


