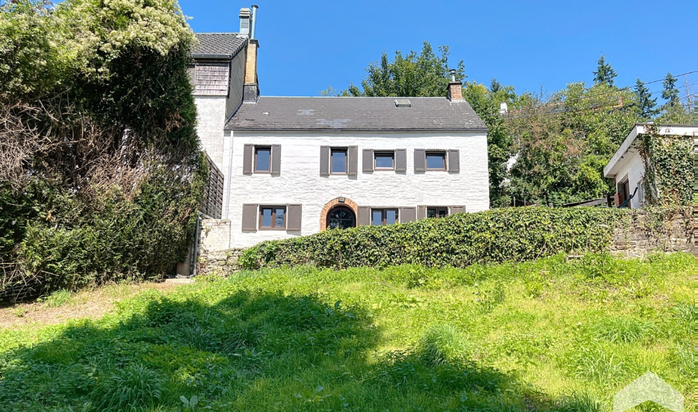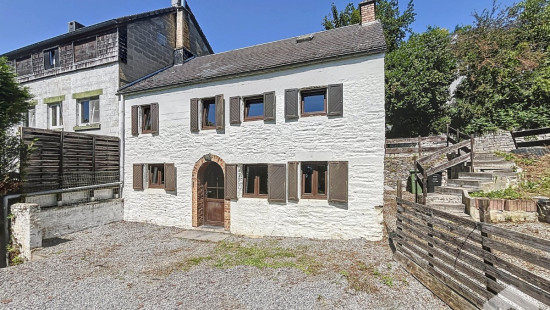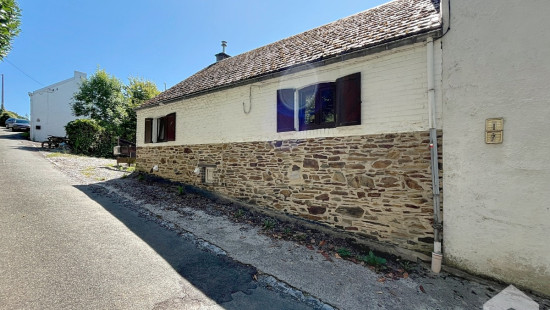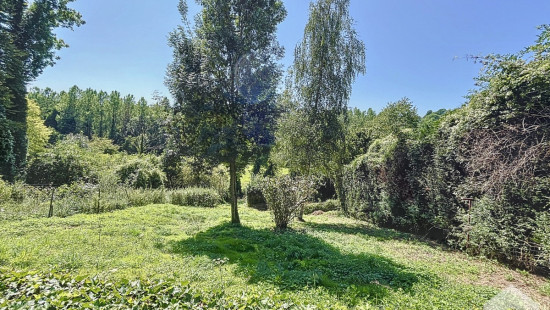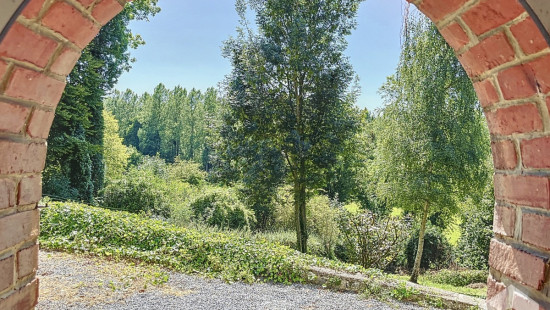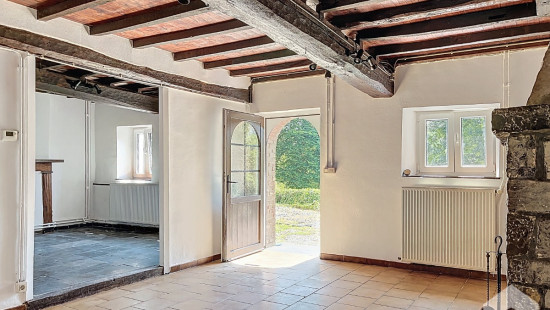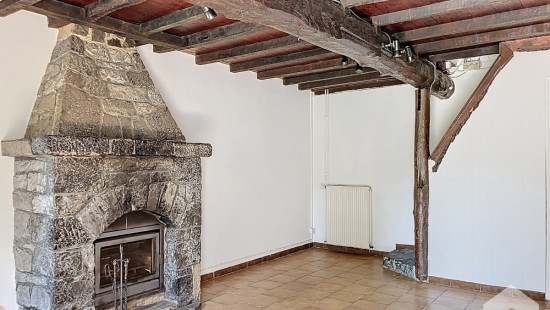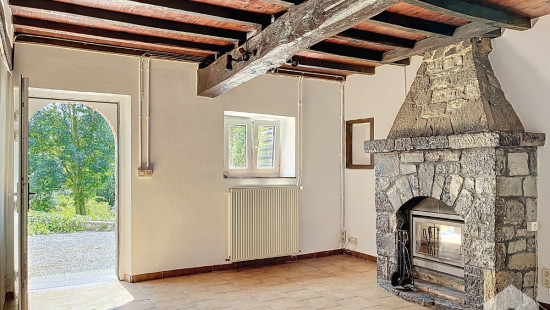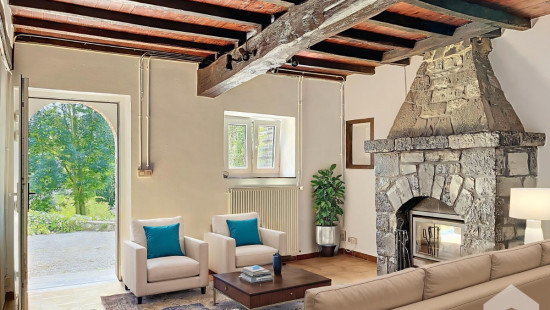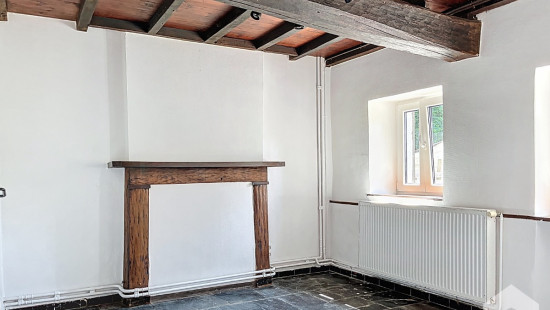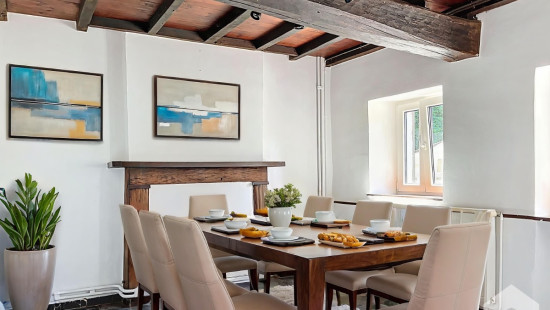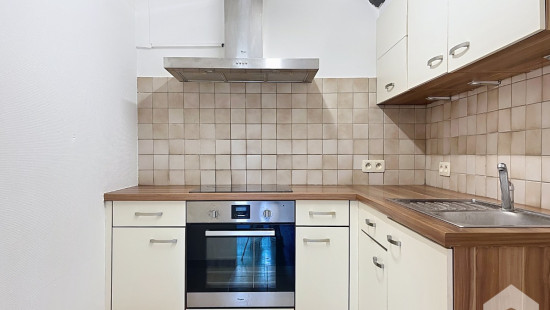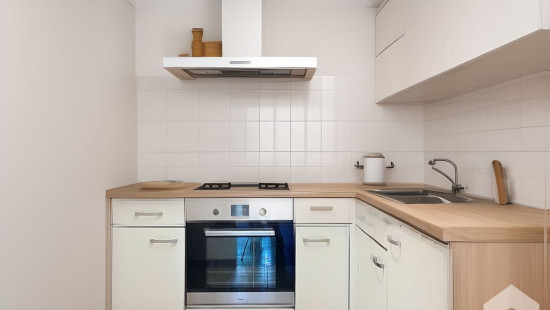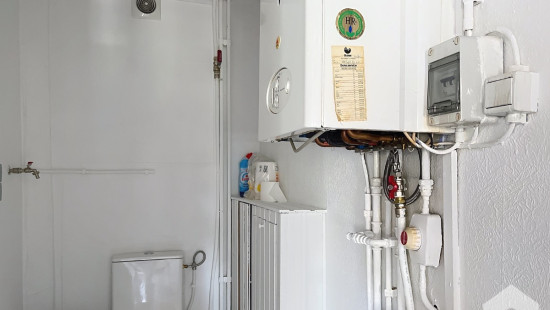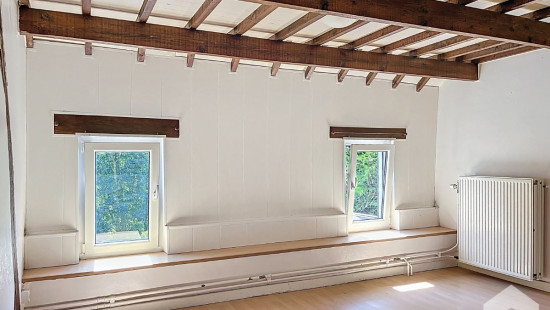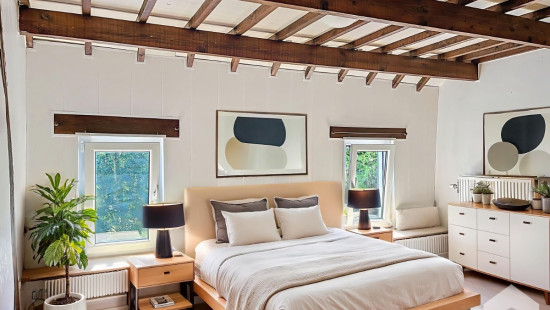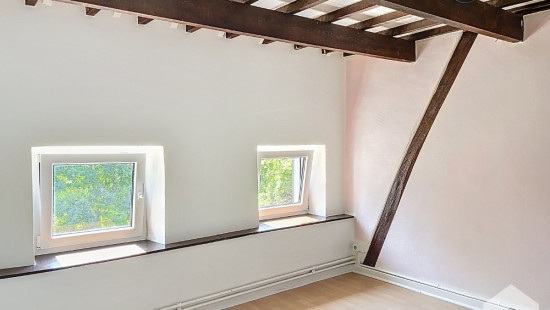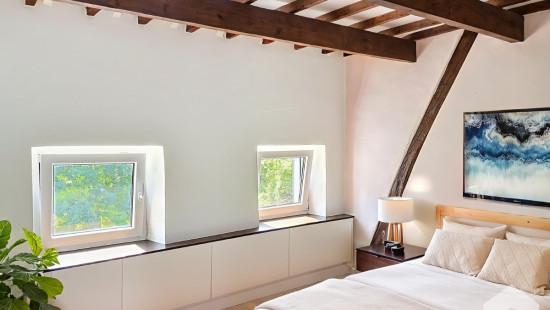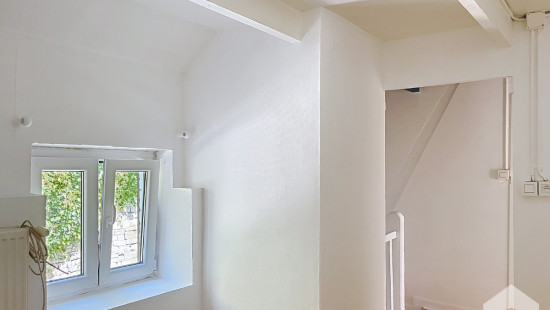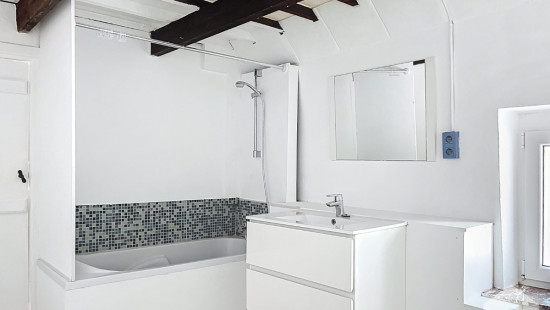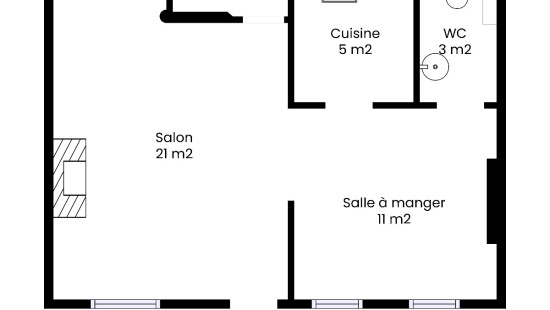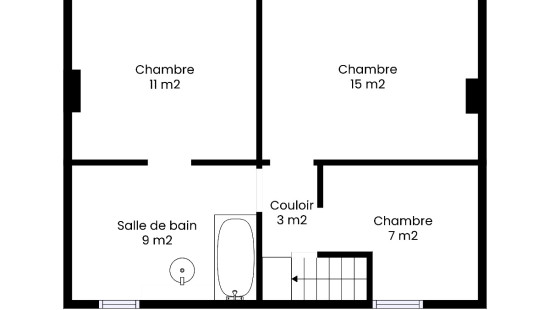
House
Semi-detached
3 bedrooms
1 bathroom(s)
85 m² habitable sp.
1,432 m² ground sp.
C
Property code: 1399480
Description of the property
Specifications
Characteristics
General
Habitable area (m²)
85.00m²
Soil area (m²)
1432.00m²
Surface type
Brut
Plot orientation
South
Orientation frontage
North
Surroundings
Secluded
Wooded
Rural
Near school
Close to public transport
In the valley
Water views
Taxable income
€260,00
Heating
Heating type
Central heating
Heating elements
Built-in fireplace
Radiators
Heating material
Wood
Gas
Miscellaneous
Joinery
PVC
Double glazing
Isolation
Detailed information on request
Warm water
Water heater on central heating
Building
Year built
from 1850 to 1874
Amount of floors
1
Miscellaneous
Roller shutters
Lift present
No
Details
Bedroom
Bedroom
Bedroom
Bathroom
Night hall
Living room, lounge
Dining room
Kitchen
Boiler room
Parking space
Garden
Technical and legal info
General
Protected heritage
No
Recorded inventory of immovable heritage
No
Energy & electricity
Electrical inspection
Inspection report - compliant
Utilities
Gas
Electricity
Septic tank
City water
Energy performance certificate
Yes
Energy label
C
EPB
C
E-level
C
Certificate number
20211203009502
EPB description
C
Calculated specific energy consumption
227
CO2 emission
47.00
Calculated total energy consumption
42164
Planning information
Urban Planning Permit
Property built before 1962
Urban Planning Obligation
No
In Inventory of Unexploited Business Premises
No
Subject of a Redesignation Plan
No
Summons
Geen rechterlijke herstelmaatregel of bestuurlijke maatregel opgelegd
Subdivision Permit Issued
No
Pre-emptive Right to Spatial Planning
No
Urban destination
La zone d'habitat à caractère rural
Flood Area
Property not located in a flood plain/area
Renovation Obligation
Niet van toepassing/Non-applicable
In water sensetive area
Niet van toepassing/Non-applicable
Close

