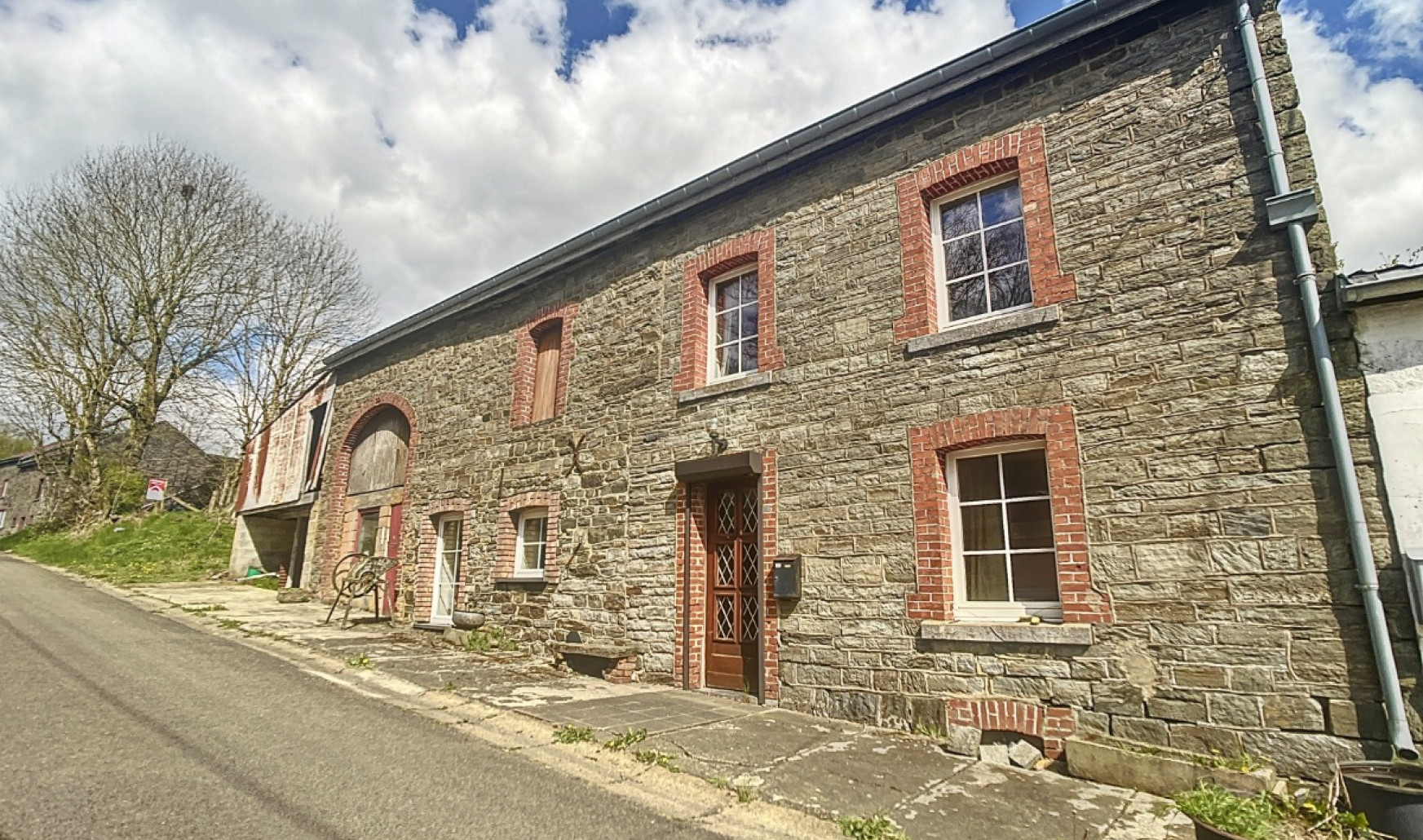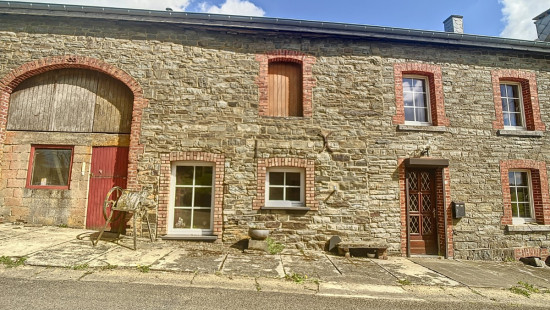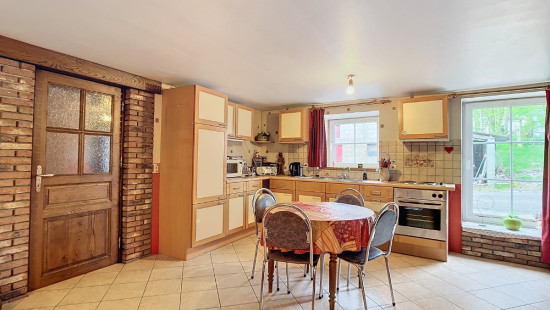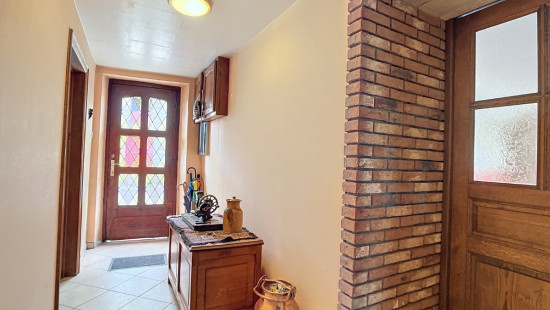
Farmhouse to modernize 2 steps from Luxembourg
Viewed 48 times in the last 7 days
€ 165 000
House
Semi-detached
3 bedrooms
0 bathroom(s)
179 m² habitable sp.
1,843 m² ground sp.
G
Property code: 1258357
Description of the property
Specifications
Characteristics
General
Habitable area (m²)
179.00m²
Soil area (m²)
1843.00m²
Surface type
Bruto
Plot orientation
North
Orientation frontage
South
Surroundings
Rural
Close to public transport
Taxable income
€359,00
Heating
Heating type
No heating
Heating elements
Built-in fireplace
Heating material
Wood
Gas
Miscellaneous
Joinery
PVC
Wood
Single glazing
Double glazing
Isolation
Glazing
Mouldings
Warm water
Electric boiler
Building
Year built
voor 1850
Lift present
No
Details
Entrance hall
Living room, lounge
Kitchen
Dining room
Pantry
Night hall
Bedroom
Bedroom
Bedroom
Attic
Multi-purpose room
Toilet
Basement
Multi-purpose room
Technical and legal info
General
Protected heritage
No
Recorded inventory of immovable heritage
No
Energy & electricity
Electrical inspection
Inspection report - non-compliant
Utilities
Electricity
Septic tank
City water
Energy performance certificate
Yes
Energy label
-
E-level
G
Certificate number
20240426018091
Calculated specific energy consumption
706
CO2 emission
29.00
Calculated total energy consumption
126454
Planning information
Urban Planning Obligation
No
In Inventory of Unexploited Business Premises
No
Subject of a Redesignation Plan
No
Subdivision Permit Issued
No
Pre-emptive Right to Spatial Planning
No
Urban destination
La zone d'habitat à caractère rural
Flood Area
Property not located in a flood plain/area
Renovation Obligation
Niet van toepassing/Non-applicable
Close
Interested?



