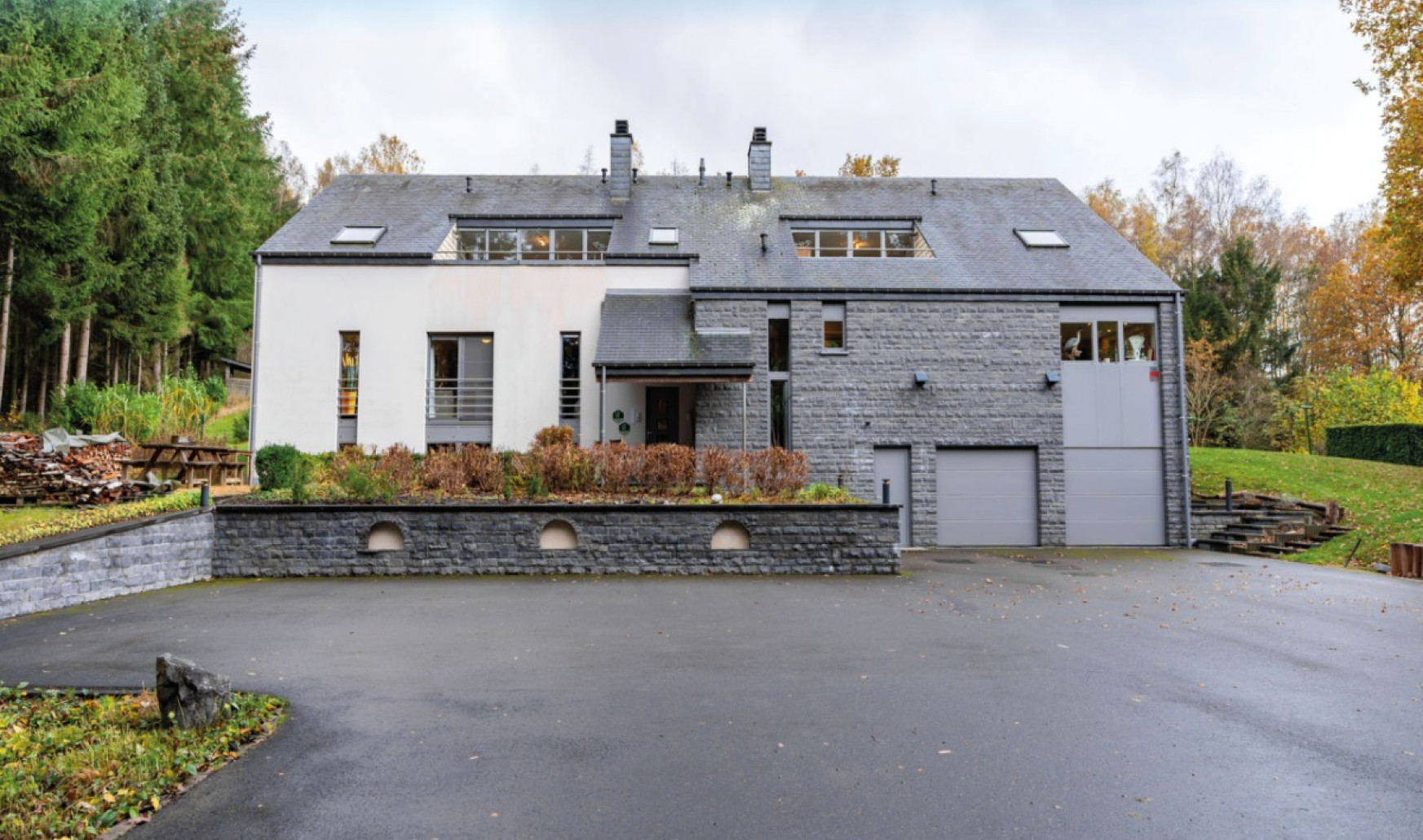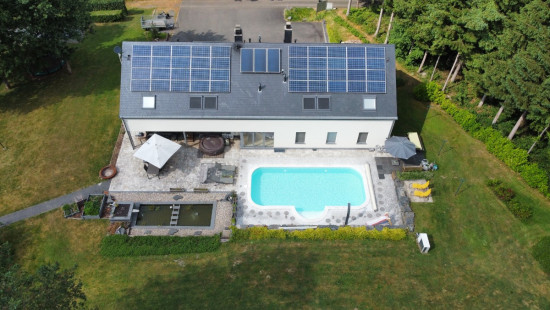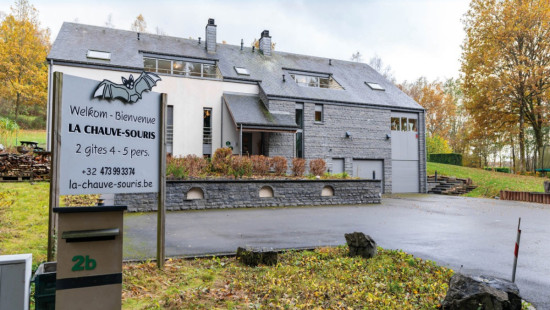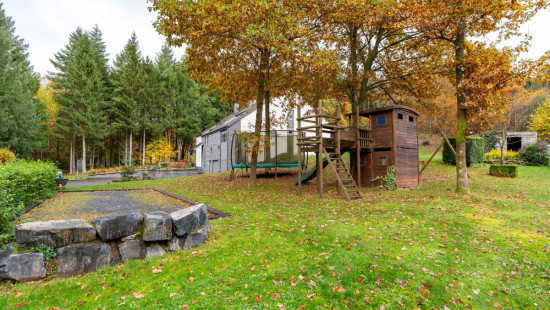
Exceptional property (house and 2 gîtes) set in 1 hectare 47
Viewed 20 times in the last 7 days
Starting at € 999 000
House
Detached / open construction
7 bedrooms
5 bathroom(s)
683 m² habitable sp.
14,705 m² ground sp.
B
Property code: 1200864
Description of the property
Specifications
Characteristics
General
Habitable area (m²)
683.00m²
Soil area (m²)
14705.00m²
Surface type
Netto
Plot orientation
South
Orientation frontage
North
Surroundings
Wooded
Green surroundings
Rural
Forest/Park
Unobstructed view
Taxable income
€2735,00
Heating
Heating type
Central heating
Heating elements
Built-in fireplace
Radiators
Underfloor heating
Central heating boiler, furnace
Heating material
Gas
Miscellaneous
Joinery
Aluminium
Double glazing
Isolation
Roof
Glazing
Mouldings
Roof insulation
Warm water
Boiler on central heating
Building
Year built
2011
Miscellaneous
Ventilation
Lift present
No
Solar panels
Solar panels
Solar panels present - Included in the price
Details
Garage
Multi-purpose room
Bathroom
Multi-purpose room
Hall
Wellness area
Multi-purpose room
Multi-purpose room
Storage
Hall
Living room, lounge
Terrace
Bedroom
Dressing room, walk-in closet
Bathroom
Laundry area
Bedroom
Bedroom
Night hall
Shower room
Bedroom
Shower room
Night hall
Bedroom
Living room, lounge
Terrace
Entrance hall
Entrance hall
Multi-purpose room
Multi-purpose room
Living room, lounge
Terrace
Bedroom
Shower room
Night hall
Bedroom
Attic
Attic
Attic
Technical and legal info
General
Protected heritage
No
Recorded inventory of immovable heritage
No
Energy & electricity
Electrical inspection
Inspection report - compliant
Utilities
Gas
Electricity
Rainwater well
City water
Treatment plant
Energy performance certificate
Yes
Energy label
-
E-level
B
Certificate number
2023042101869
Calculated specific energy consumption
170
Calculated total energy consumption
17486
Planning information
Urban Planning Obligation
No
In Inventory of Unexploited Business Premises
No
Subject of a Redesignation Plan
No
Subdivision Permit Issued
No
Pre-emptive Right to Spatial Planning
No
Urban destination
La zone d'habitat à caractère rural;La zone forestière
Flood Area
Property not located in a flood plain/area
Renovation Obligation
Niet van toepassing/Non-applicable
Close
Interested?



