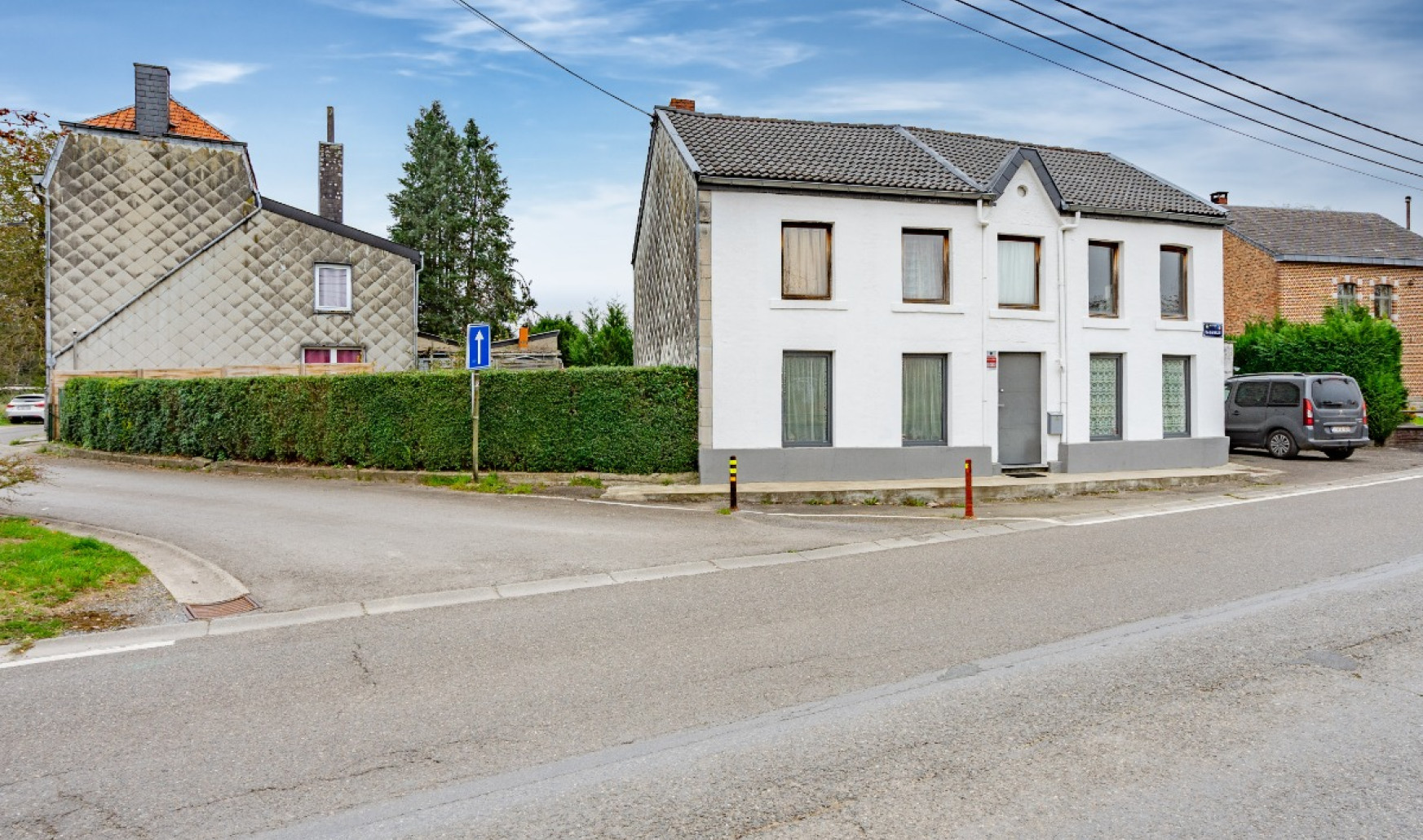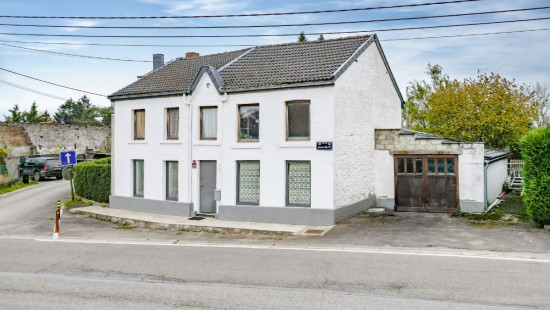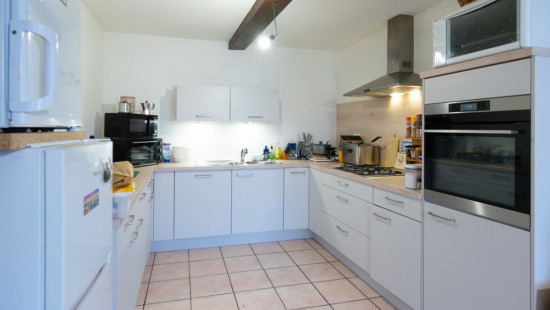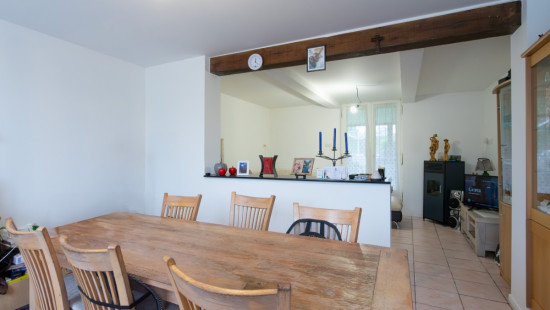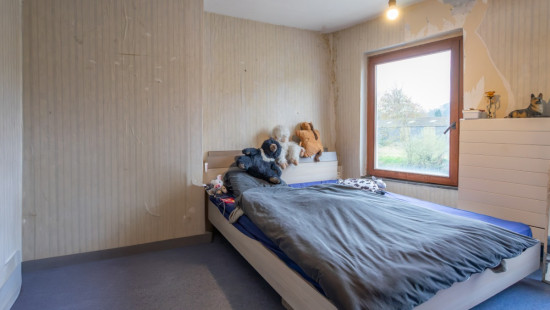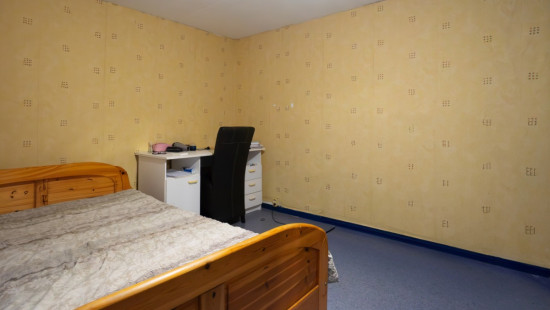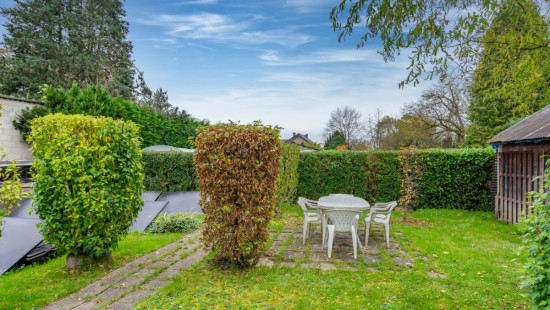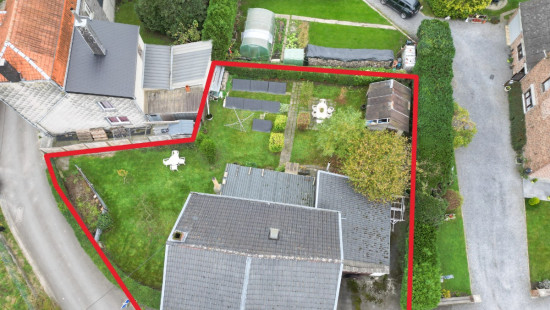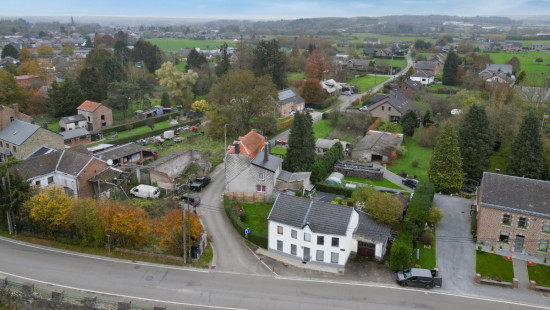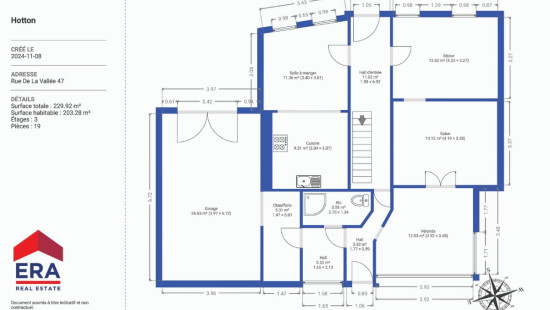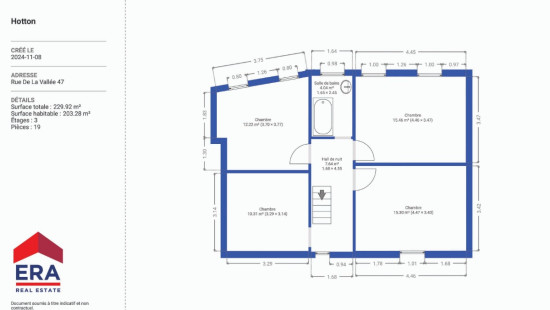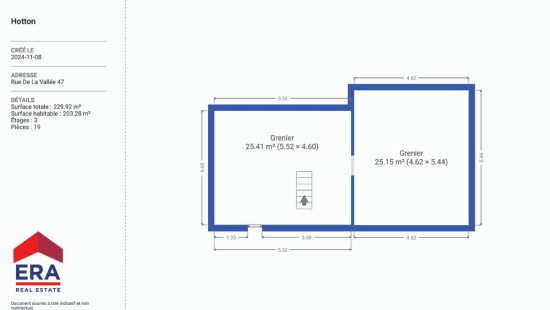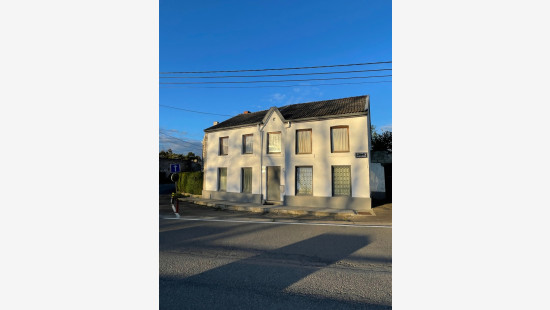
House
Detached / open construction
4 bedrooms
2 bathroom(s)
148 m² habitable sp.
537 m² ground sp.
Property code: 1369301
Specifications
Characteristics
General
Habitable area (m²)
147.54m²
Soil area (m²)
537.00m²
Built area (m²)
120.00m²
Width surface (m)
22.00m
Surface type
Brut
Plot orientation
North
Orientation frontage
South
Surroundings
Nightlife area
Commercial district
On the edge of water
Near school
Close to public transport
Water views
Near railway station
Taxable income
€729,00
Heating
Heating type
Central heating
Heating elements
Radiators with thermostatic valve
Central heating boiler, furnace
Heating material
Fuel oil
Miscellaneous
Joinery
PVC
Wood
Single glazing
Double glazing
Isolation
Cavity insulation
Mouldings
Warm water
Electric boiler
Building
Year built
1958
Amount of floors
3
Miscellaneous
Alarm
Lift present
No
Details
Bedroom
Bedroom
Bedroom
Bedroom
Bathroom
Night hall
Attic
Attic
Kitchen
Laundry area
Hall
Hall
Veranda
Shower room
Kitchen
Dining room
Entrance hall
Dining room
Living room, lounge
Garden
Technical and legal info
General
Protected heritage
No
Recorded inventory of immovable heritage
No
Energy & electricity
Utilities
Electricity
Sewer system connection
City water
Energy performance certificate
Yes
Energy label
G
Certificate number
20230122020438
Calculated specific energy consumption
495
Calculated total energy consumption
94552
Planning information
Urban Planning Permit
Property built before 1962
Urban Planning Obligation
No
In Inventory of Unexploited Business Premises
No
Subject of a Redesignation Plan
No
Subdivision Permit Issued
No
Pre-emptive Right to Spatial Planning
No
Urban destination
La zone d'habitat
Flood Area
Property situated wholly or partly in an area susceptible to flooding
Renovation Obligation
Niet van toepassing/Non-applicable
In water sensetive area
Niet van toepassing/Non-applicable
Close

