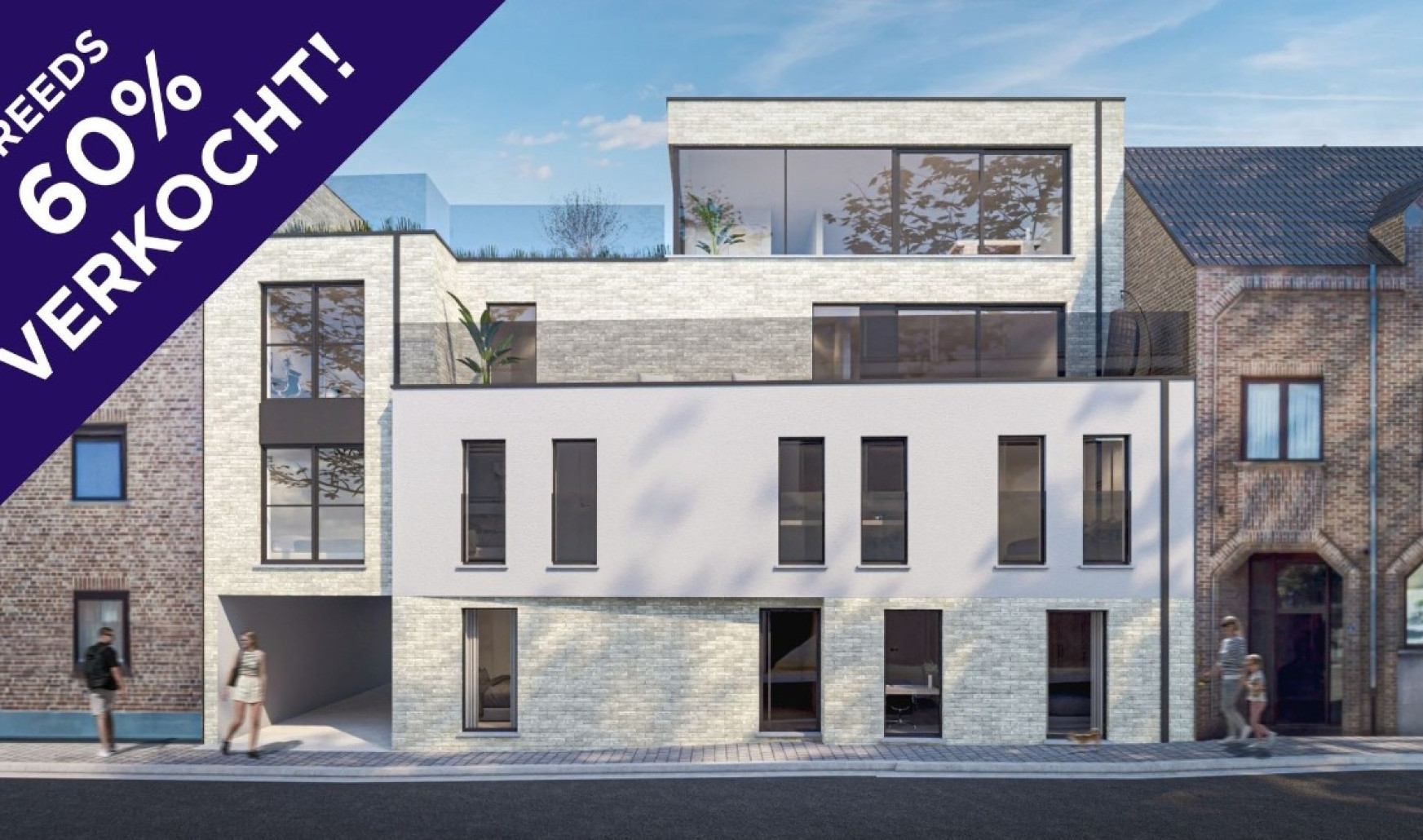
Flat, apartment
2 facades / enclosed building
2 bedrooms
1 bathroom(s)
85 m² habitable sp.
100 m² ground sp.
A
Property code: 1365350
Specifications
Characteristics
General
Habitable area (m²)
84.82m²
Soil area (m²)
99.89m²
Surface type
Brut
Surroundings
Centre
Heating
Heating type
Central heating
Heating elements
Underfloor heating
Heating material
Gas
Heat pump (water)
Miscellaneous
Joinery
PVC
Double glazing
Isolation
See specifications
Warm water
Separate water heater, boiler
Building
Year built
2025
Floor
1
Amount of floors
3
Miscellaneous
Electric roller shutters
Electric sun protection
Videophone
Ventilation
Lift present
Yes
Details
Hall
Bathroom
Toilet
Living room, lounge
Kitchen
Storage
Bedroom
Bedroom
Terrace
Technical and legal info
General
Protected heritage
No
Recorded inventory of immovable heritage
No
Energy & electricity
Electrical inspection
Inspection report - compliant
Utilities
Detailed information on request
Energy label
A
Calculated specific energy consumption
20
Planning information
Urban Planning Permit
Permit issued
Urban Planning Obligation
No
In Inventory of Unexploited Business Premises
No
Subject of a Redesignation Plan
No
Subdivision Permit Issued
No
Pre-emptive Right to Spatial Planning
No
Urban destination
Residential area
P(arcel) Score
klasse A
G(building) Score
klasse A
Renovation Obligation
Niet van toepassing/Non-applicable
In water sensetive area
Niet van toepassing/Non-applicable
Close

| Type | Subtype | Floor | Habitable surface | Amount of bedrooms | Terrace surface | E-level | Object number | Price (excl. costs) | More info |
|---|---|---|---|---|---|---|---|---|---|
| Flat, apartment | - | 0 | 73.54 m² | 1 | 25.00 m² | 20 | 0543/00M000 | € 259 000 | View property |
| Flat, apartment | - | 1 | 84.82 m² | 2 | 30.00 m² | 20 | 0543/00M000 | On demand | |
| Flat, apartment | - | 0 | 99.95 m² | 2 | 25.00 m² | 20 | 0543/00M000 | Sold | - |
| Flat, apartment | - | 1 | 83.29 m² | 2 | 31.00 m² | 20 | 0543/00M000 | Sold | - |
| Flat, apartment | - | 2 | 179.23 m² | 3 | 101.00 m² | 20 | 0543/00M000 | Sold | - |







