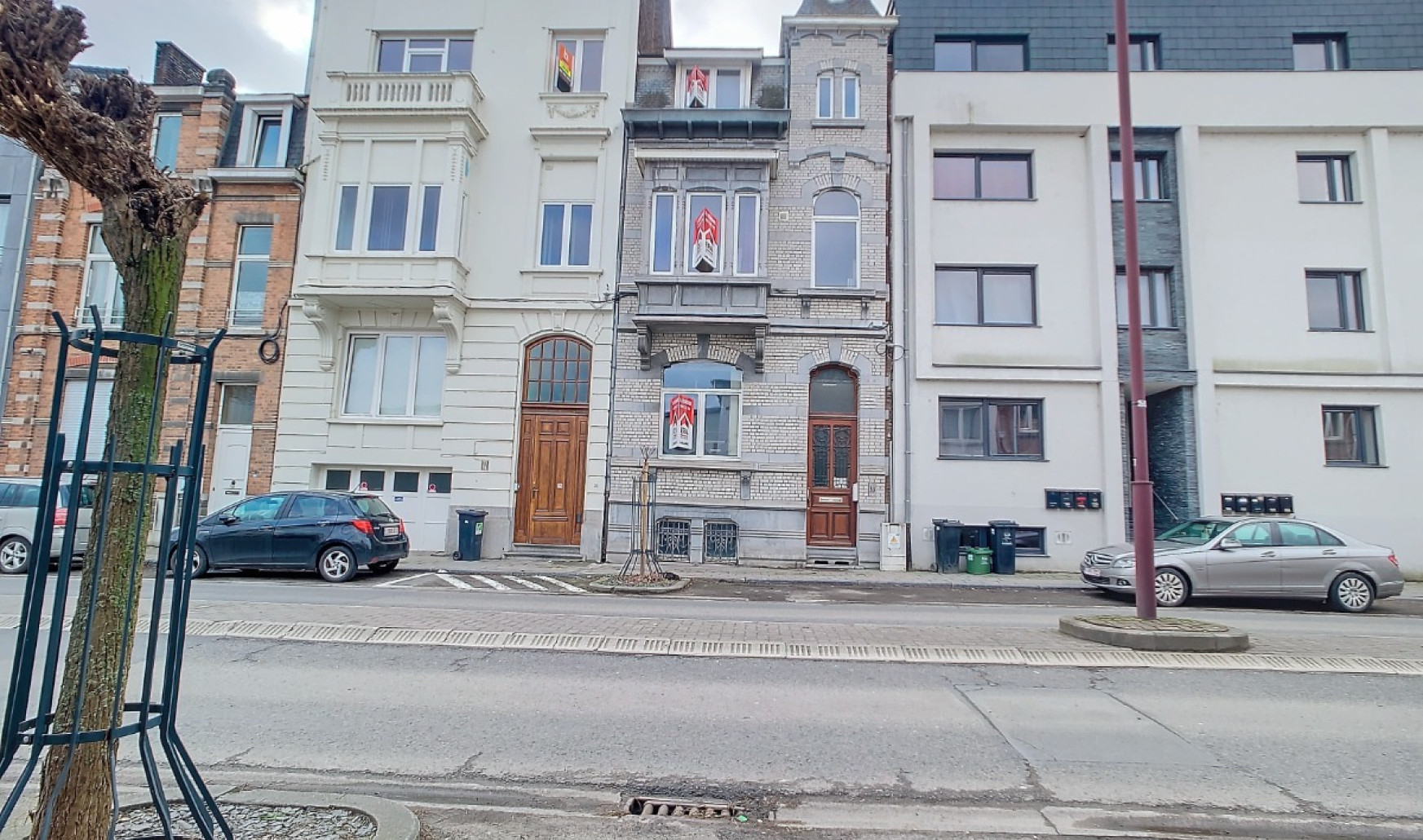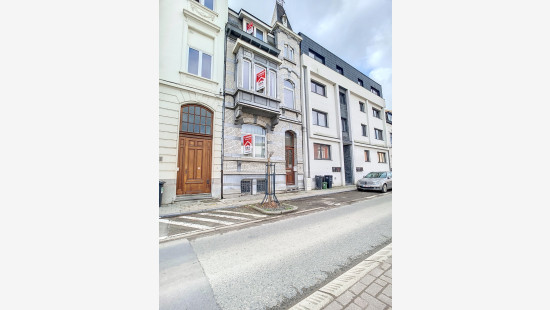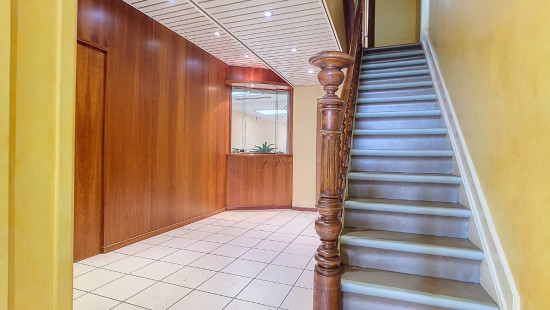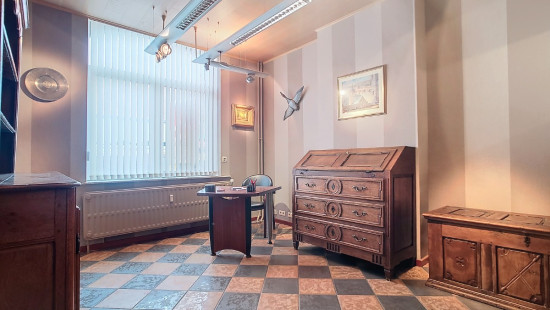
Investment property near the centre of HUY
Starting at € 245 000
Revenue-generating property
2 facades / enclosed building
2 bedrooms
1 bathroom(s)
98 m² habitable sp.
230 m² ground sp.
E
Property code: 1237338
Description of the property
Specifications
Characteristics
General
Habitable area (m²)
98.00m²
Soil area (m²)
230.00m²
Surface type
Bruto
Plot orientation
South
Orientation frontage
South
Surroundings
Near school
Close to public transport
Near park
Near railway station
Taxable income
€2734,00
Heating
Heating type
Central heating
Heating elements
Central heating boiler, furnace
Heating material
Gas
Miscellaneous
Joinery
PVC
Double glazing
Isolation
Detailed information on request
Warm water
Electric boiler
Building
Floor
3
Amount of floors
2
Miscellaneous
Electric roller shutters
Manual sun protection
Lift present
No
Details
Bedroom
Bedroom
Bathroom
Night hall
Entrance hall
Living room, lounge
Kitchen
Basement
Basement
Basement
Hall
Basement
Multi-purpose room
Other unit
Surgery, office
Technical and legal info
General
Protected heritage
No
Recorded inventory of immovable heritage
No
Energy & electricity
Electrical inspection
Inspection report - non-compliant
Utilities
Gas
Electricity
Sewer system connection
City water
Energy performance certificate
Yes
Energy label
-
E-level
E
Certificate number
20150226013186
Calculated specific energy consumption
394
Calculated total energy consumption
43728
Planning information
Urban Planning Permit
Property built before 1962
Urban Planning Obligation
No
In Inventory of Unexploited Business Premises
No
Subject of a Redesignation Plan
No
Summons
Geen rechterlijke herstelmaatregel of bestuurlijke maatregel opgelegd
Subdivision Permit Issued
No
Pre-emptive Right to Spatial Planning
No
Urban destination
La zone d'habitat à caractère rural
Flood Area
Property not located in a flood plain/area
Renovation Obligation
Niet van toepassing/Non-applicable
Close
Interested?



