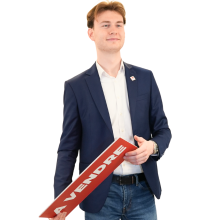
Investment property with 3 units – potential 8% return
Sold
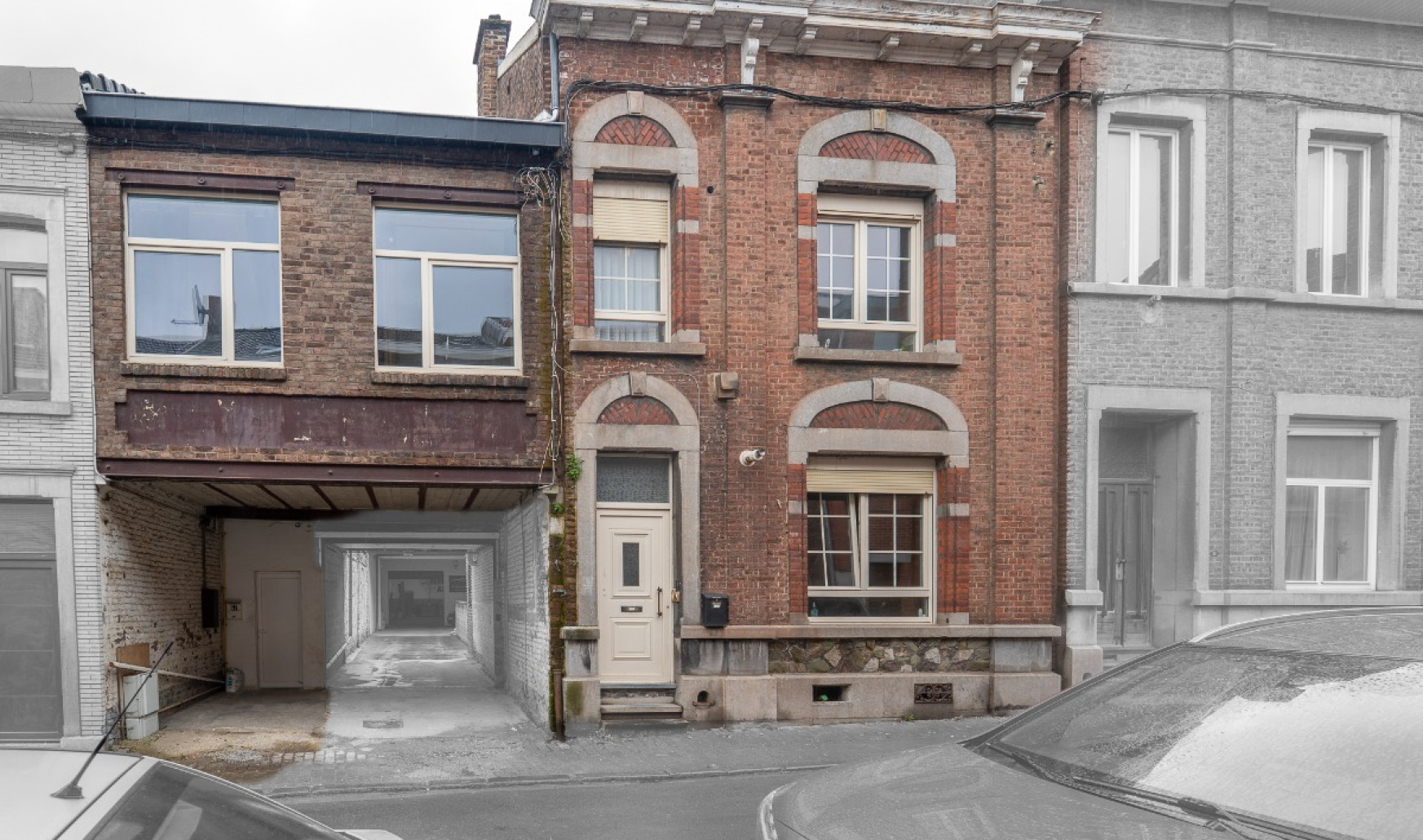
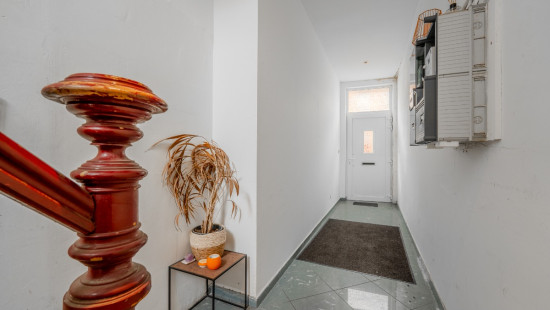
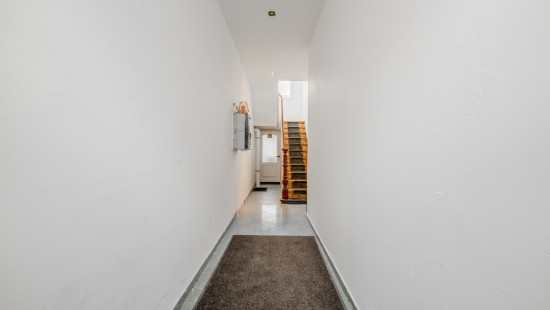
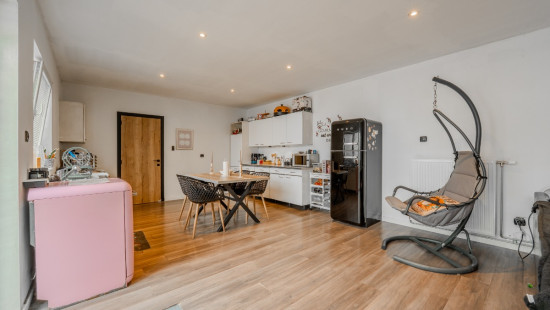
Show +26 photo(s)
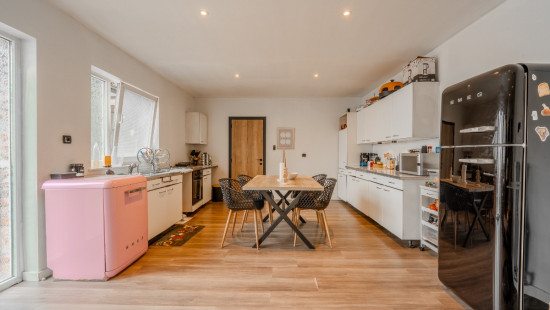
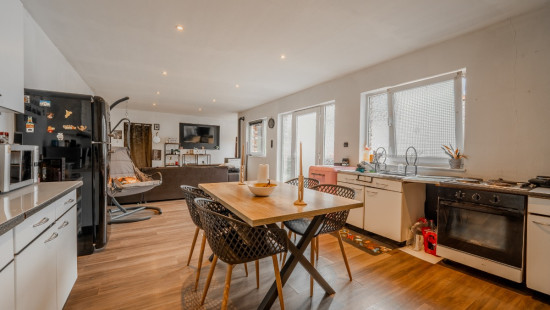
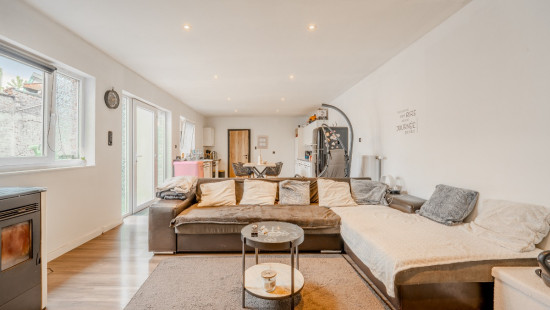

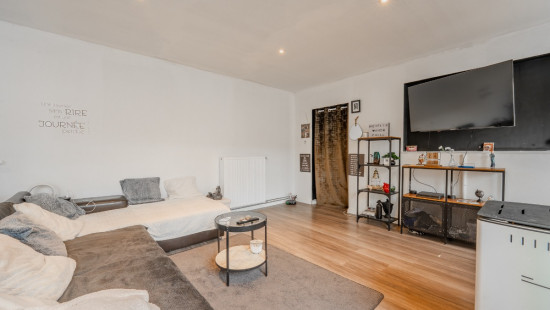
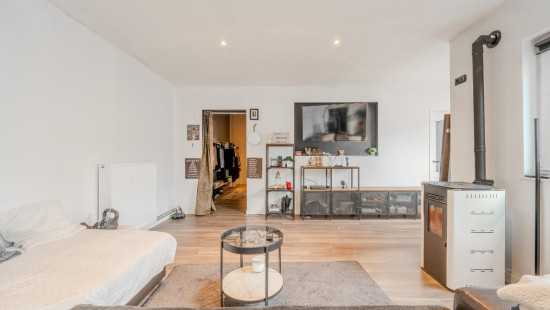
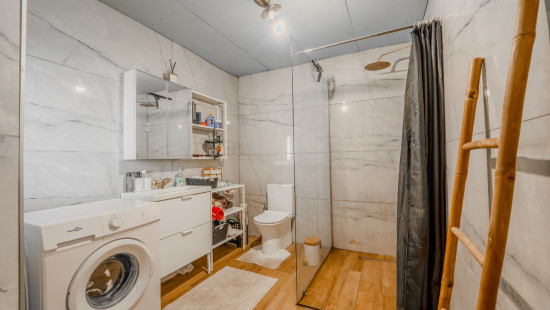
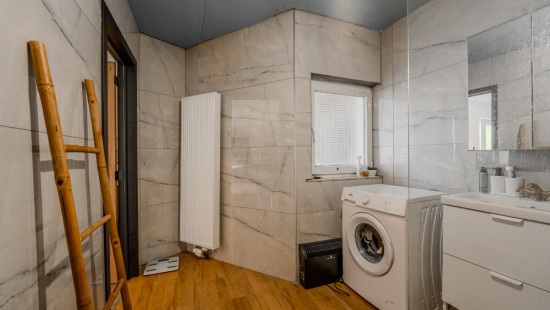
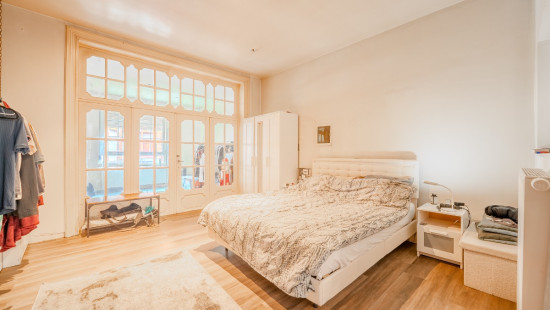
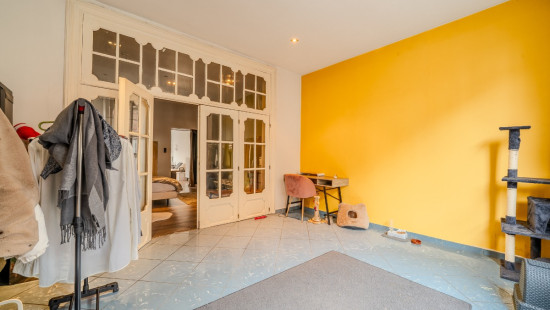
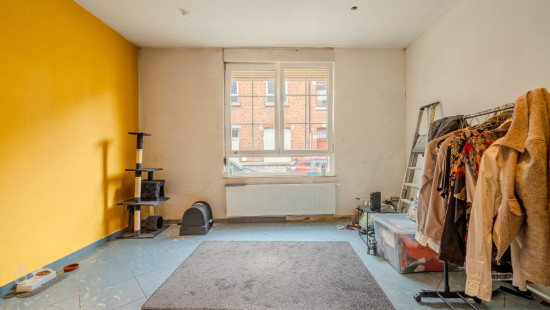
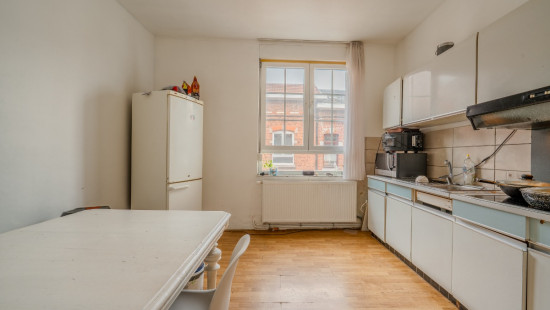
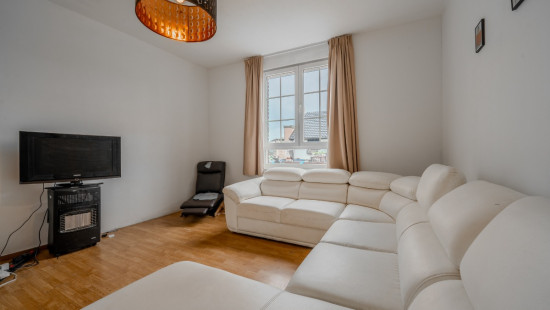
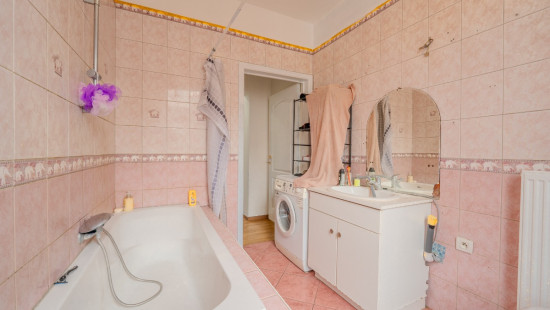
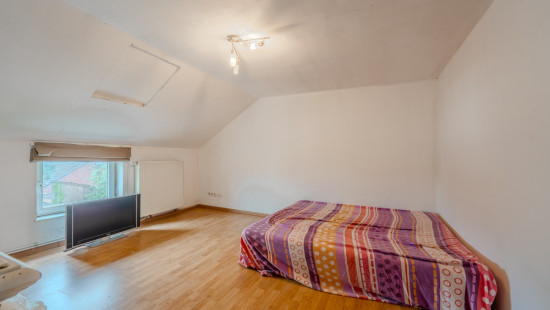
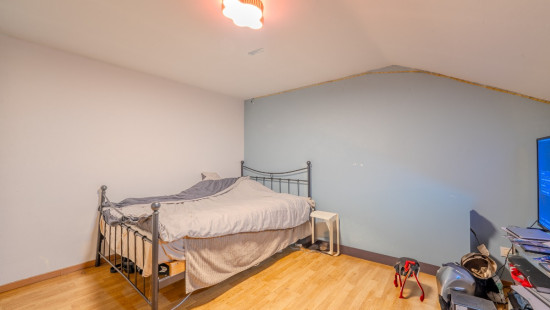
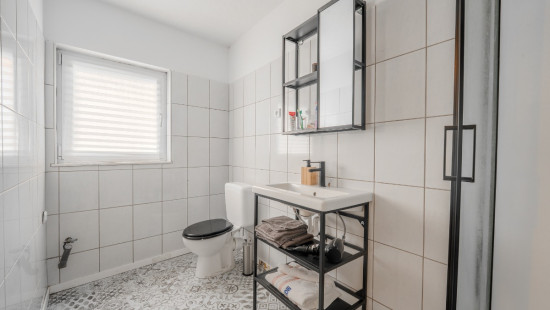
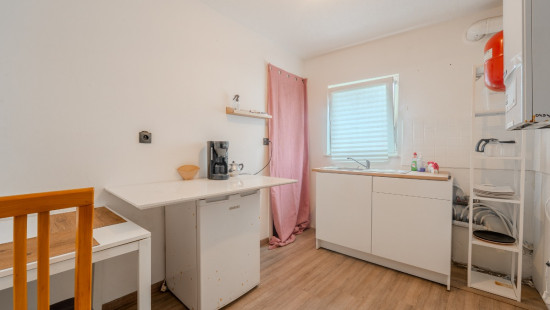
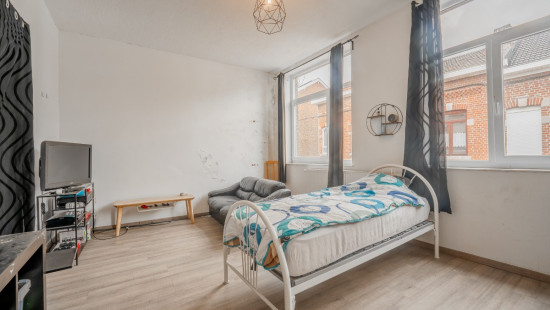
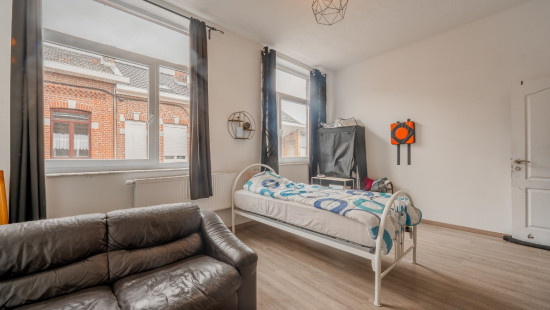

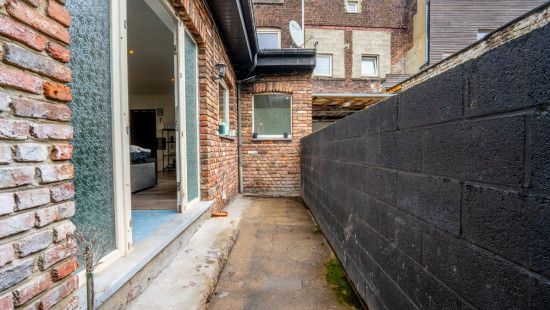
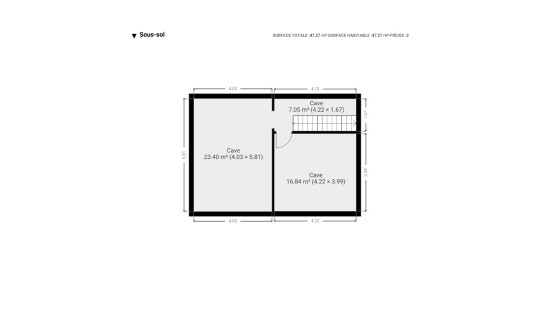
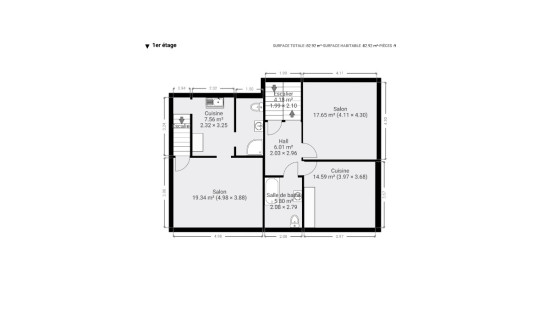
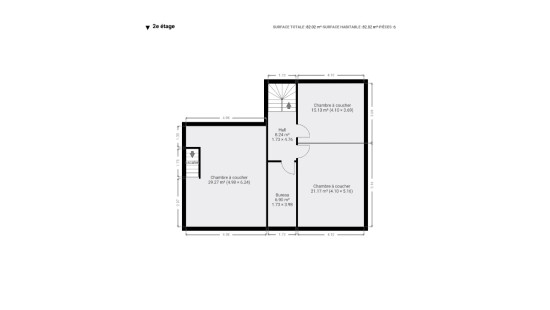
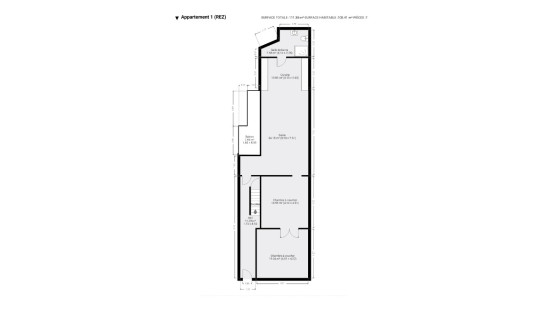
Revenue-generating property
2 facades / enclosed building
5 bedrooms (6 possible)
2 bathroom(s)
315 m² habitable sp.
163 m² ground sp.
Property code: 1358662
Description of the property
Specifications
Characteristics
General
Habitable area (m²)
315.00m²
Soil area (m²)
163.00m²
Arable area (m²)
163.00m²
Built area (m²)
163.00m²
Width surface (m)
11.40m
Surface type
Brut
Plot orientation
South-West
Orientation frontage
North-East
Surroundings
Near school
Entertainment area
Taxable income
€585,00
Heating
Heating type
Individual heating
Heating elements
Radiators with thermostatic valve
Condensing boiler
Pelletkachel
Heating material
Gas
Pellets
Miscellaneous
Joinery
PVC
Double glazing
Isolation
Detailed information on request
Warm water
Electric boiler
Separate water heater, boiler
Building
Amount of floors
2
Miscellaneous
Roller shutters
Lift present
No
Details
Hall
Bedroom
Bedroom
Living room, lounge
Kitchen
Bathroom
Terrace
Hall
Hall
Bathroom
Living room, lounge
Kitchen
Dining room
Kitchen
Hall
Hall
Office
Bedroom
Bedroom
Bedroom
Basement
Basement
Basement
Technical and legal info
General
Protected heritage
No
Recorded inventory of immovable heritage
No
Energy & electricity
Utilities
Detailed information on request
Energy performance certificate
Yes
Energy label
E
Certificate number
20240612018991
Calculated specific energy consumption
362
CO2 emission
66.00
Calculated total energy consumption
37554
Planning information
Urban Planning Permit
Permit issued
Urban Planning Obligation
No
In Inventory of Unexploited Business Premises
No
Subject of a Redesignation Plan
No
Subdivision Permit Issued
No
Pre-emptive Right to Spatial Planning
No
Urban destination
La zone d'habitat
Flood Area
Property not located in a flood plain/area
Renovation Obligation
Niet van toepassing/Non-applicable
In water sensetive area
Niet van toepassing/Non-applicable
Close
