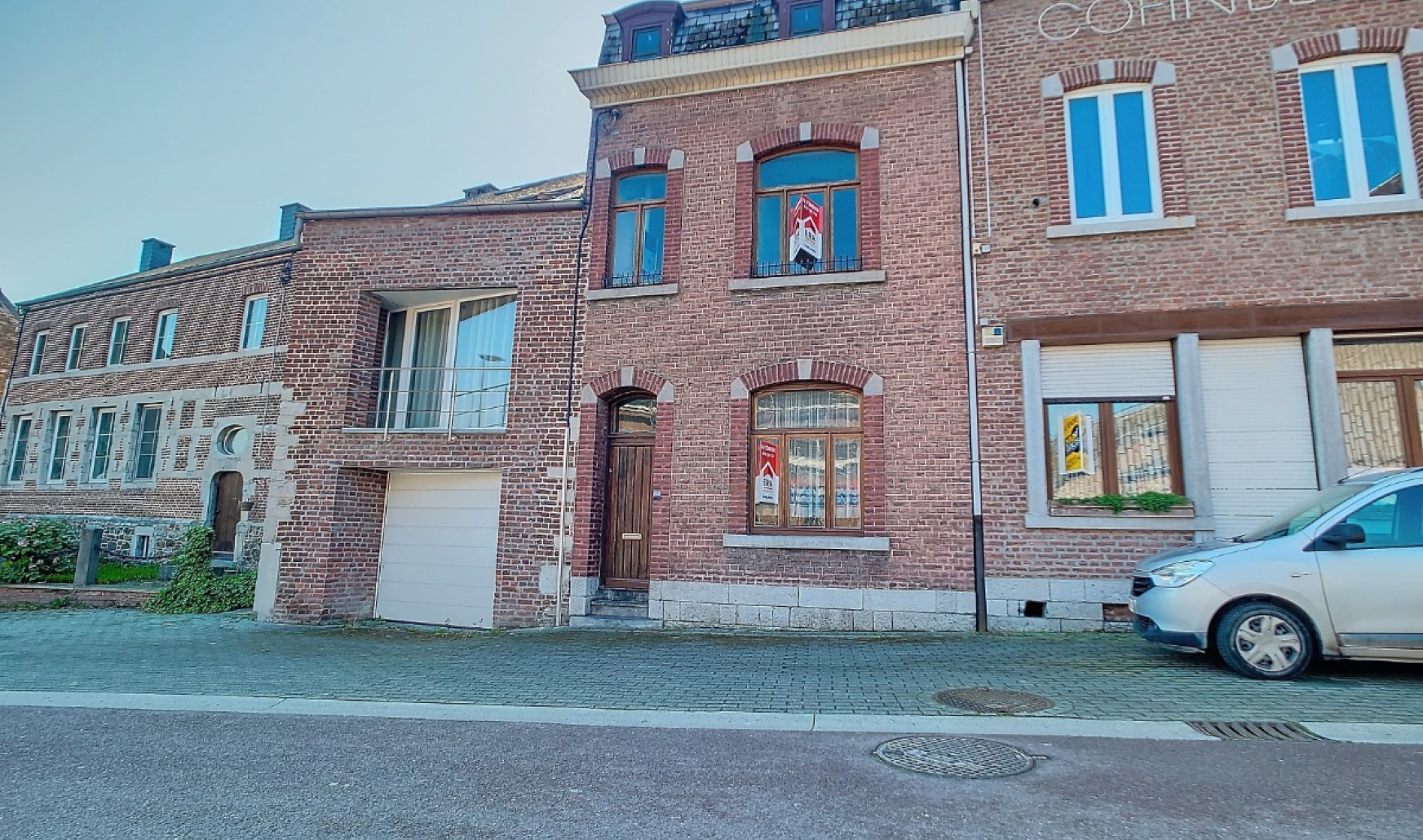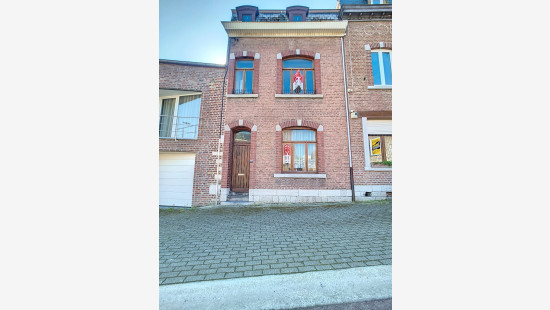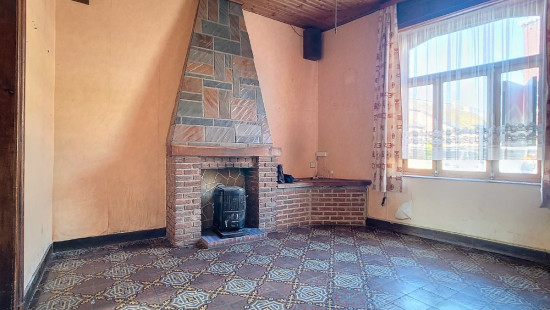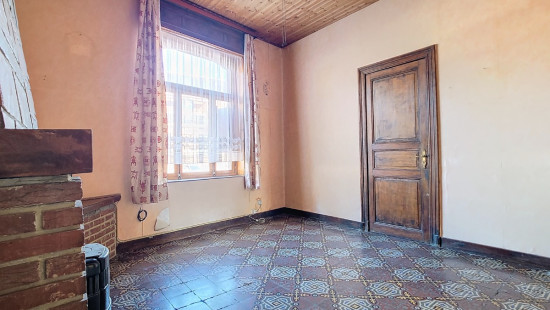
3 bedroom town house to renovate
Viewed 26 times in the last 7 days
Starting at € 159 000
House
2 facades / enclosed building
3 bedrooms (4 possible)
1 bathroom(s)
145 m² habitable sp.
970 m² ground sp.
E
Property code: 1252079
Description of the property
Specifications
Characteristics
General
Habitable area (m²)
145.00m²
Soil area (m²)
970.00m²
Surface type
Bruto
Plot orientation
South-East
Orientation frontage
North-West
Surroundings
Centre
Near school
Close to public transport
Taxable income
€324,00
Heating
Heating type
Individual heating
Heating elements
Pelletkachel
Heating material
Coal
Pellets
Miscellaneous
Joinery
Wood
Single glazing
Isolation
Detailed information on request
Warm water
Electric boiler
Building
Year built
van 1919 tot 1930
Floor
2
Amount of floors
2
Lift present
No
Details
Entrance hall
Living room, lounge
Dining room
Kitchen
Hall
Toilet
Hall
Hall
Bedroom
Bedroom
Bathroom
Night hall
Night hall
Bedroom
Attic
Basement
Technical and legal info
General
Protected heritage
No
Recorded inventory of immovable heritage
No
Energy & electricity
Electrical inspection
Inspection report - non-compliant
Utilities
Sewer system connection
City water
Electricity individual
Energy performance certificate
Yes
Energy label
-
EPB
E
E-level
E
Certificate number
20240424014195
Calculated specific energy consumption
397
Calculated total energy consumption
59255
Planning information
Urban Planning Permit
Permit issued
Urban Planning Obligation
No
In Inventory of Unexploited Business Premises
No
Subject of a Redesignation Plan
No
Summons
Geen rechterlijke herstelmaatregel of bestuurlijke maatregel opgelegd
Subdivision Permit Issued
No
Pre-emptive Right to Spatial Planning
No
Urban destination
La zone d'habitat à caractère rural
Flood Area
Property not located in a flood plain/area
Renovation Obligation
Niet van toepassing/Non-applicable
Close
Interested?



