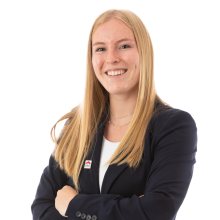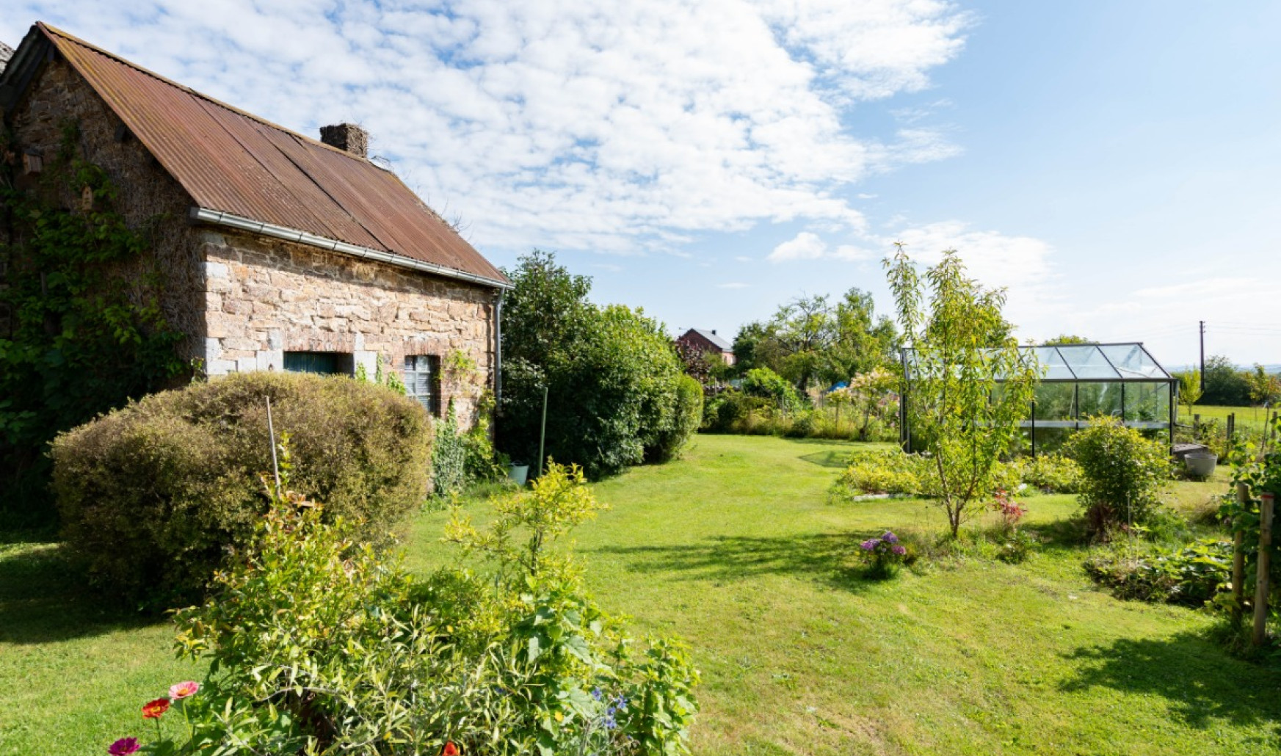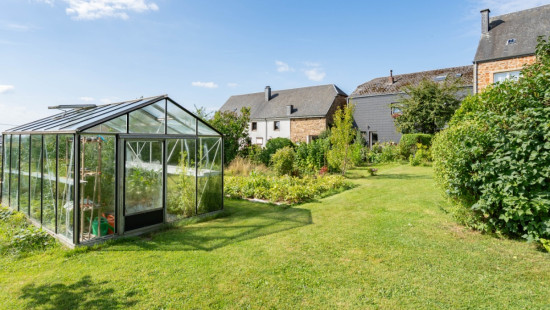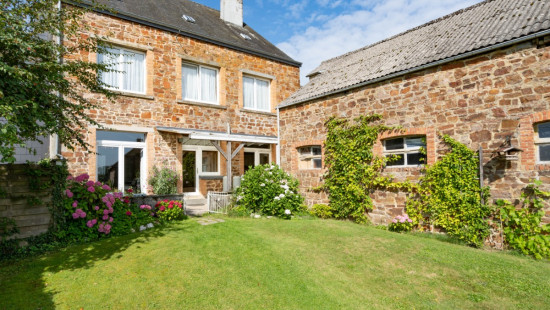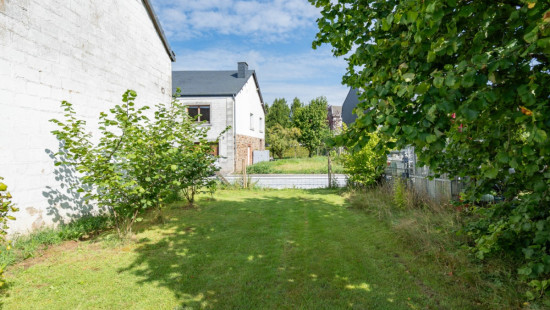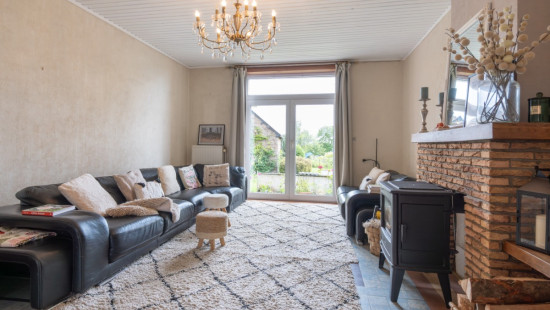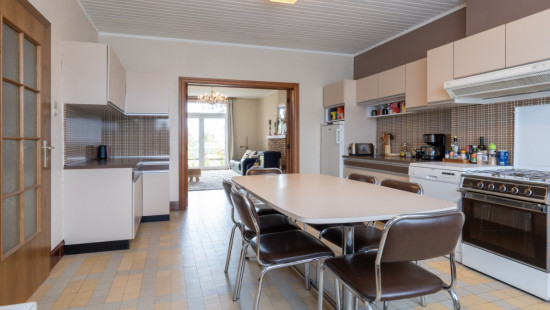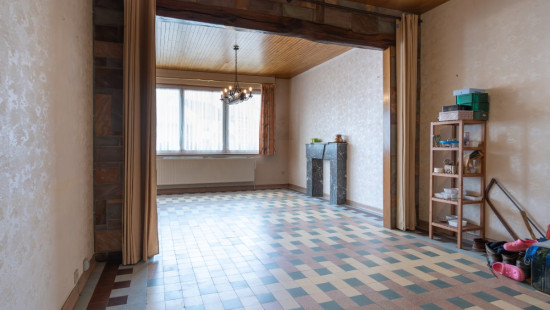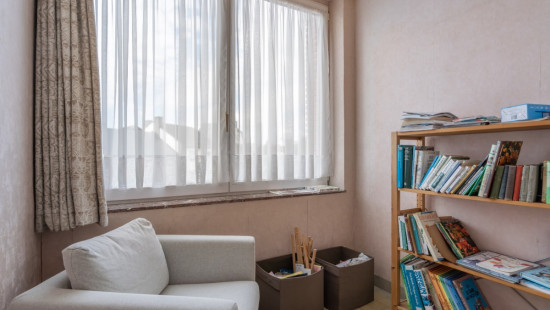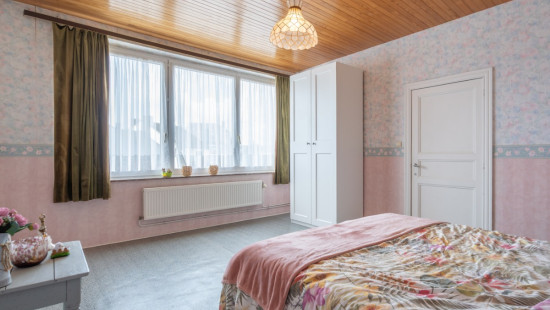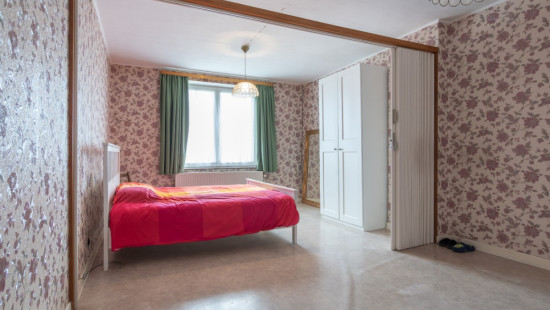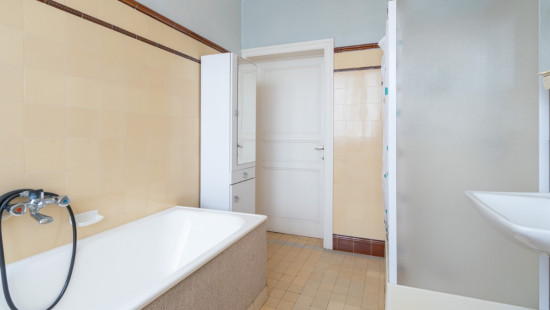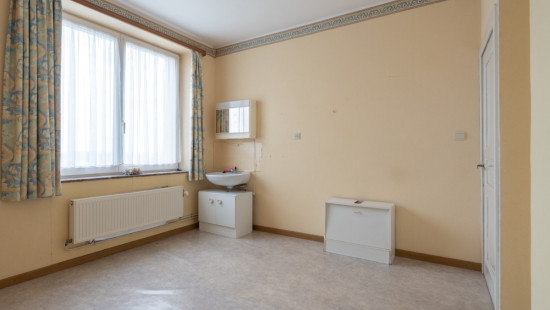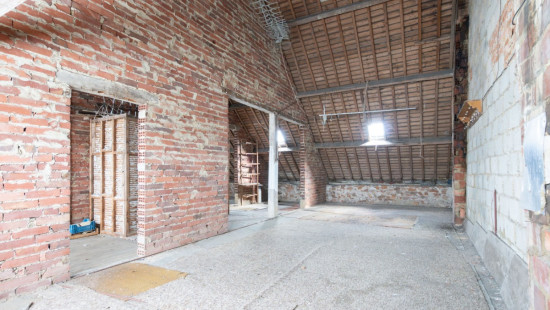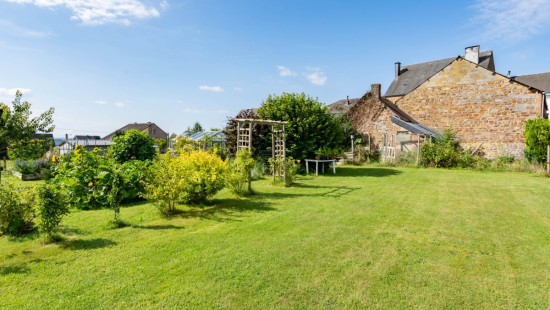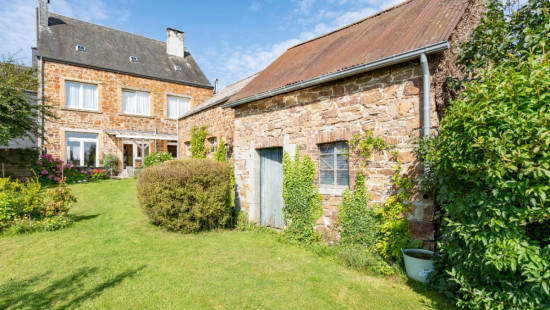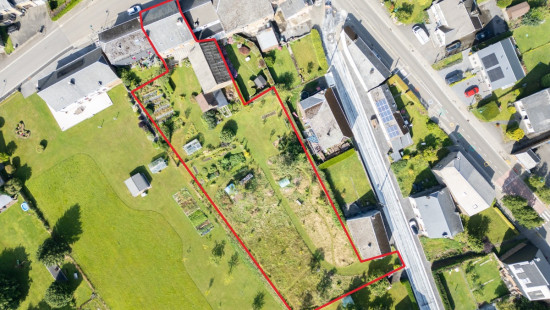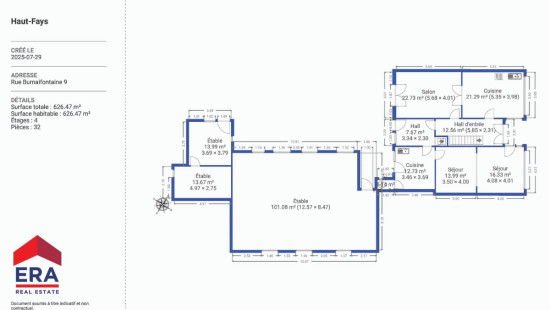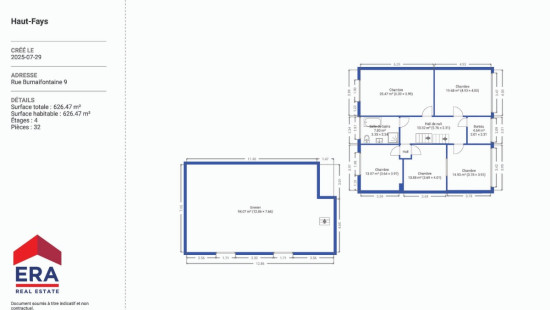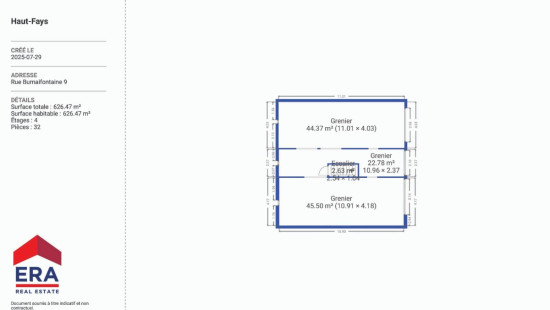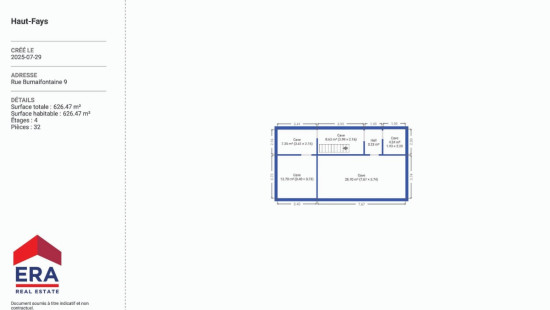
House
2 facades / enclosed building
5 bedrooms
1 bathroom(s)
273 m² habitable sp.
2,972 m² ground sp.
E
Property code: 1427840
Description of the property
Specifications
Characteristics
General
Habitable area (m²)
273.00m²
Soil area (m²)
2972.00m²
Surface type
Brut
Plot orientation
North-East
Orientation frontage
North-East
Surroundings
Rural
Taxable income
€904,00
Heating
Heating type
Central heating
Heating elements
Radiators
Central heating boiler, furnace
Heating material
Fuel oil
Miscellaneous
Joinery
PVC
Double glazing
Isolation
Detailed information on request
Warm water
Boiler on central heating
Building
Year built
1948
Lift present
No
Details
Bedroom
Bedroom
Bedroom
Bedroom
Basement
Basement
Hall
Basement
Basement
Basement
Barn
Barn
Multi-purpose room
Living room, lounge
Kitchen
Hall
Entrance hall
Kitchen
Living room, lounge
Living room, lounge
Attic
Office
Night hall
Bathroom
Bedroom
Attic
Attic
Attic
Technical and legal info
General
Protected heritage
No
Recorded inventory of immovable heritage
No
Energy & electricity
Electrical inspection
Not applicable
Utilities
Electricity
Sewer system connection
City water
Energy performance certificate
Yes
Energy label
E
E-level
E
Certificate number
20220312004715
Calculated specific energy consumption
346
CO2 emission
86.00
Calculated total energy consumption
94469
Planning information
Urban Planning Permit
Property built before 1962
Urban Planning Obligation
Yes
In Inventory of Unexploited Business Premises
No
Subject of a Redesignation Plan
No
Summons
Geen rechterlijke herstelmaatregel of bestuurlijke maatregel opgelegd
Subdivision Permit Issued
No
Pre-emptive Right to Spatial Planning
No
Urban destination
La zone d'habitat à caractère rural
Renovation Obligation
Niet van toepassing/Non-applicable
In water sensetive area
Niet van toepassing/Non-applicable
Close
