
3 bedroom house for sale in Han-sur-Lesse
Sold
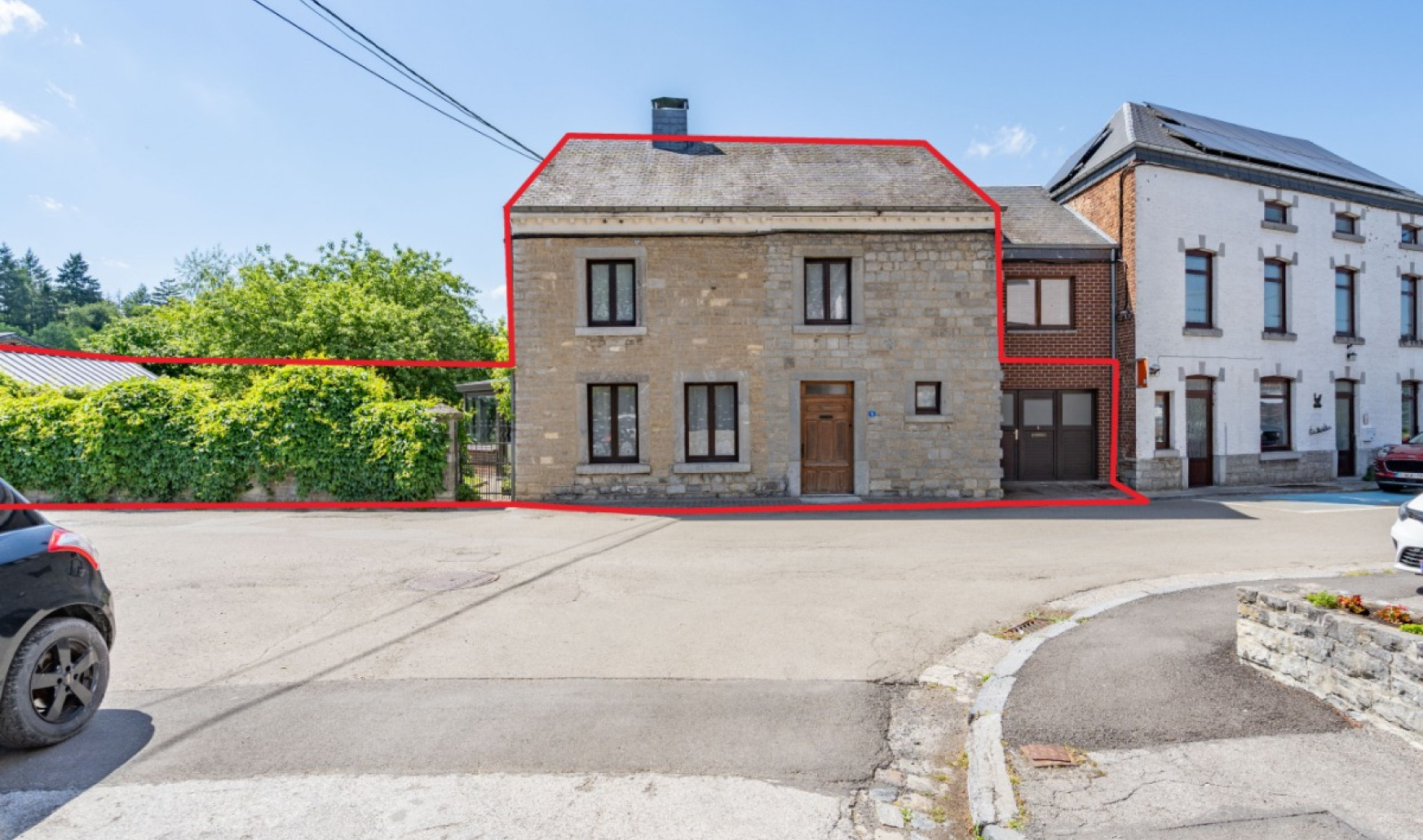
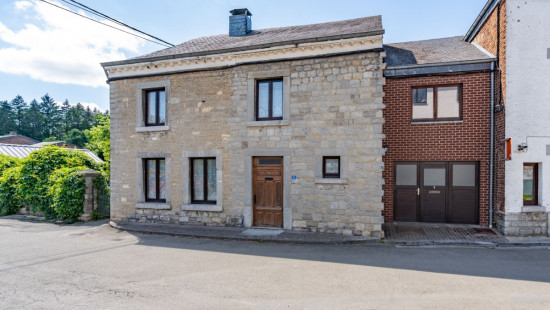
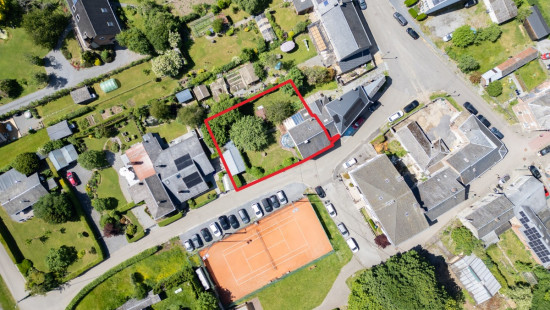
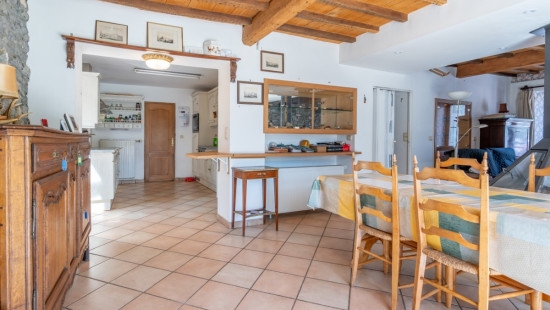
Show +22 photo(s)
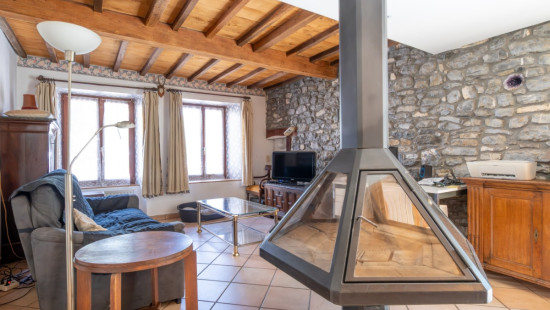
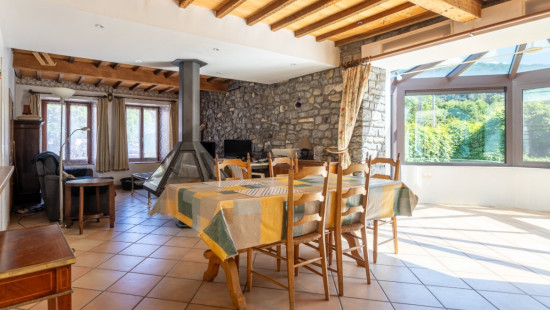
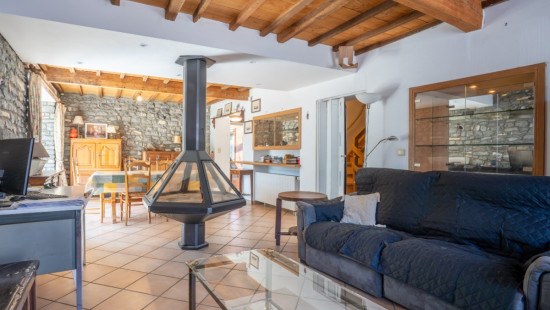
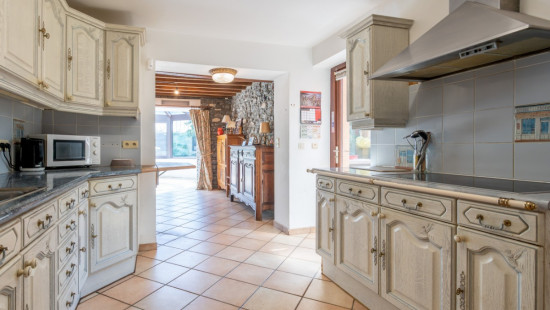
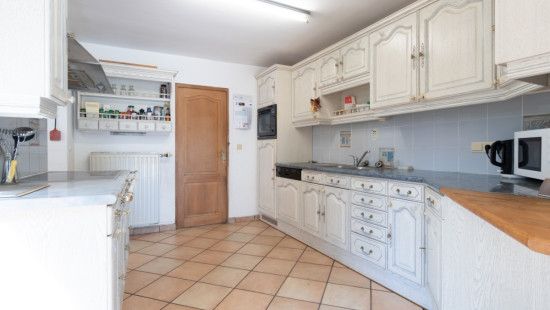
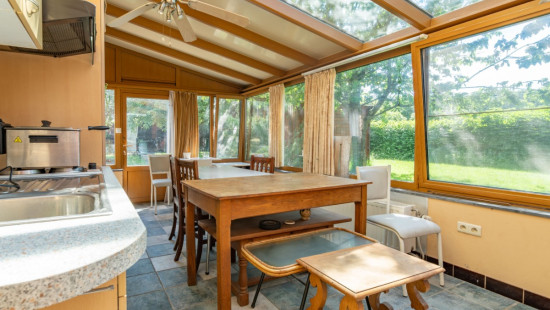
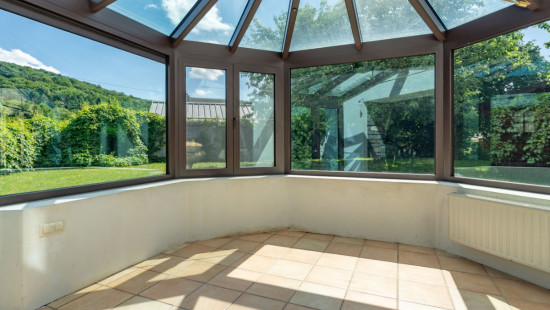
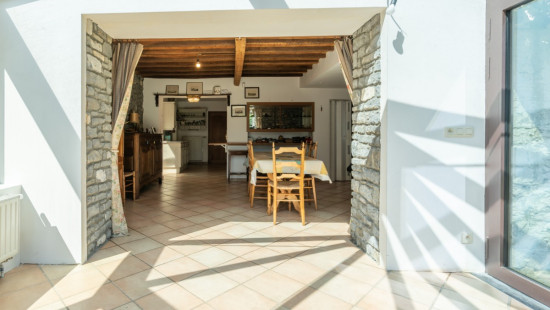
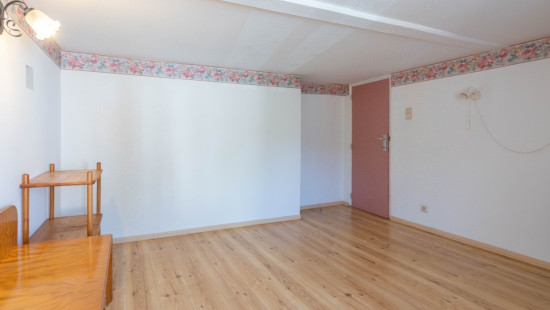
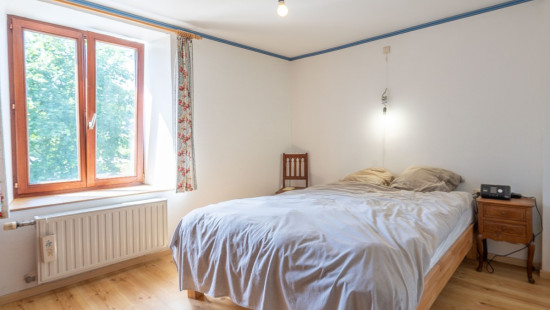
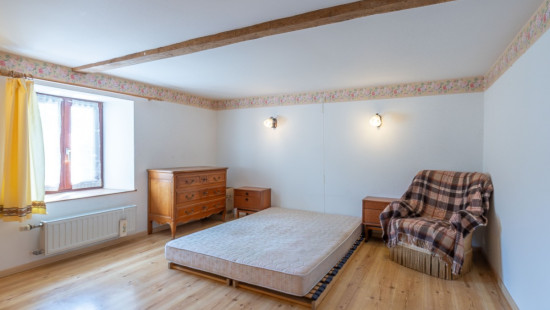
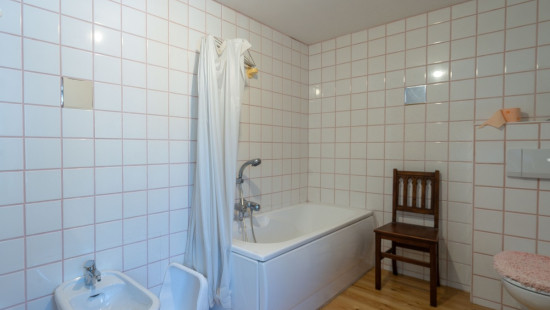
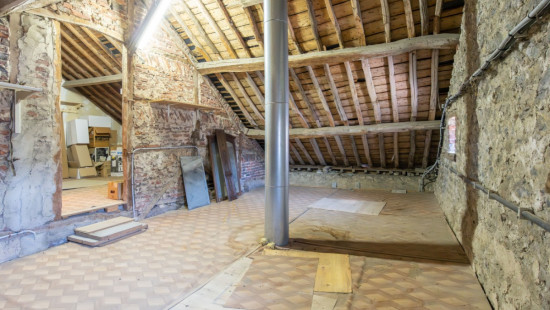
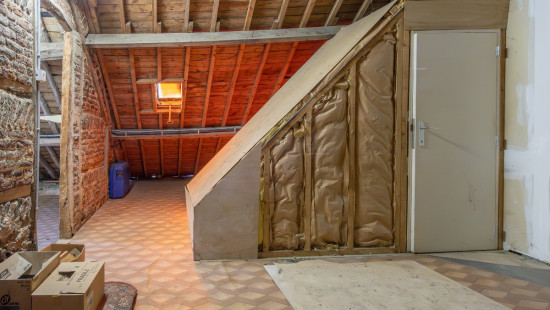
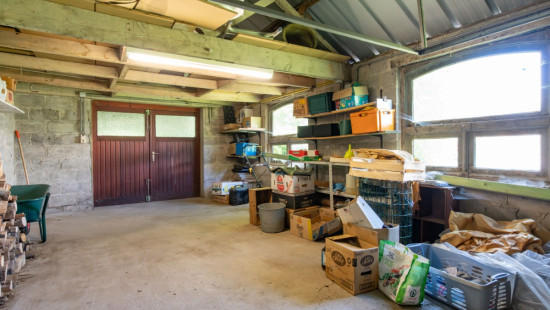
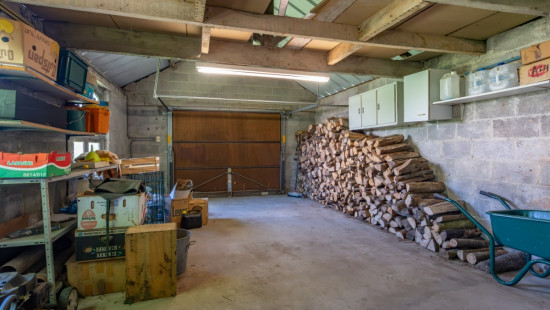
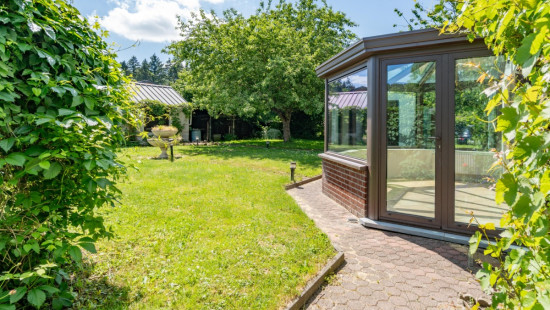
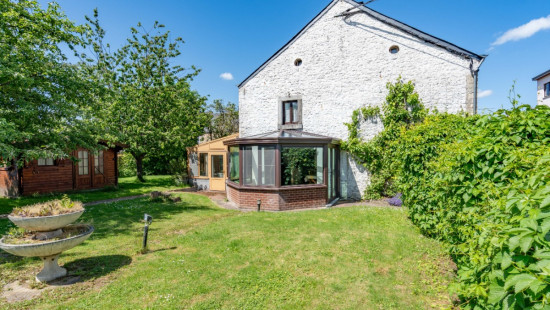
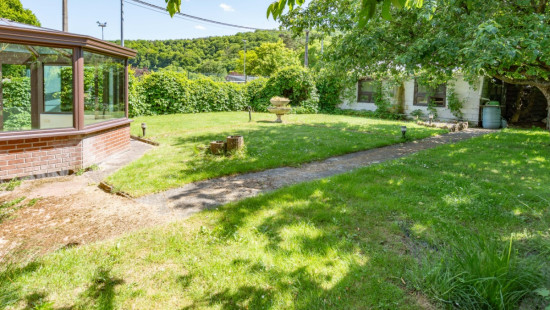
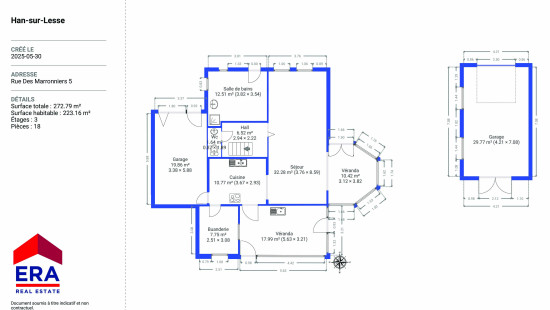
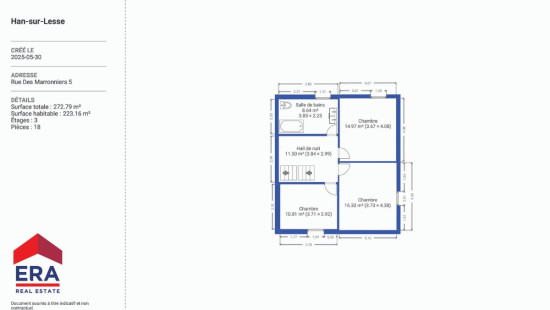
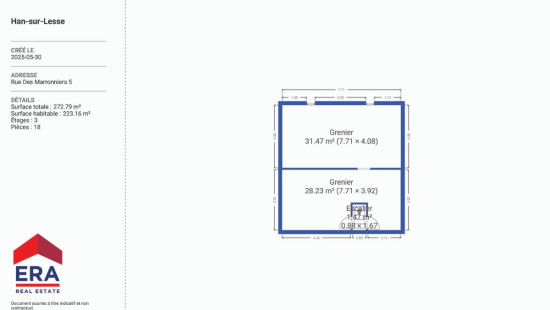
Semi-detached
3 bedrooms
2 bathroom(s)
223 m² habitable sp.
730 m² ground sp.
D
Property code: 1376025
Description of the property
Specifications
Characteristics
General
Habitable area (m²)
223.16m²
Soil area (m²)
730.00m²
Built area (m²)
272.79m²
Width surface (m)
25.00m
Surface type
Brut
Plot orientation
South-West
Orientation frontage
South-East
Surroundings
Social environment
Green surroundings
Near school
Close to public transport
Taxable income
€882,00
Heating
Heating type
Central heating
Heating elements
Central heating boiler, furnace
Heating material
Fuel oil
Miscellaneous
Joinery
Aluminium
Wood
Double glazing
Isolation
Detailed information on request
Warm water
Boiler on central heating
Building
Year built
van 1850 tot 1874
Lift present
No
Details
Bathroom
Bedroom
Night hall
Bedroom
Bedroom
Attic
Attic
Garage
Bathroom
Hall
Kitchen
Toilet
Living room, lounge
Laundry area
Veranda
Veranda
Garage
Garden
Technical and legal info
General
Protected heritage
No
Recorded inventory of immovable heritage
No
Energy & electricity
Electrical inspection
Inspection report - non-compliant
Utilities
Electricity
Sewer system connection
City water
Energy performance certificate
Yes
Energy label
D
E-level
D
Certificate number
20210811000734
Calculated specific energy consumption
288
CO2 emission
71.00
Calculated total energy consumption
66081
Planning information
Urban Planning Permit
Property built before 1962
Urban Planning Obligation
No
In Inventory of Unexploited Business Premises
No
Subject of a Redesignation Plan
No
Summons
Geen rechterlijke herstelmaatregel of bestuurlijke maatregel opgelegd
Subdivision Permit Issued
No
Pre-emptive Right to Spatial Planning
No
Renovation Obligation
Niet van toepassing/Non-applicable
In water sensetive area
Niet van toepassing/Non-applicable
Close
