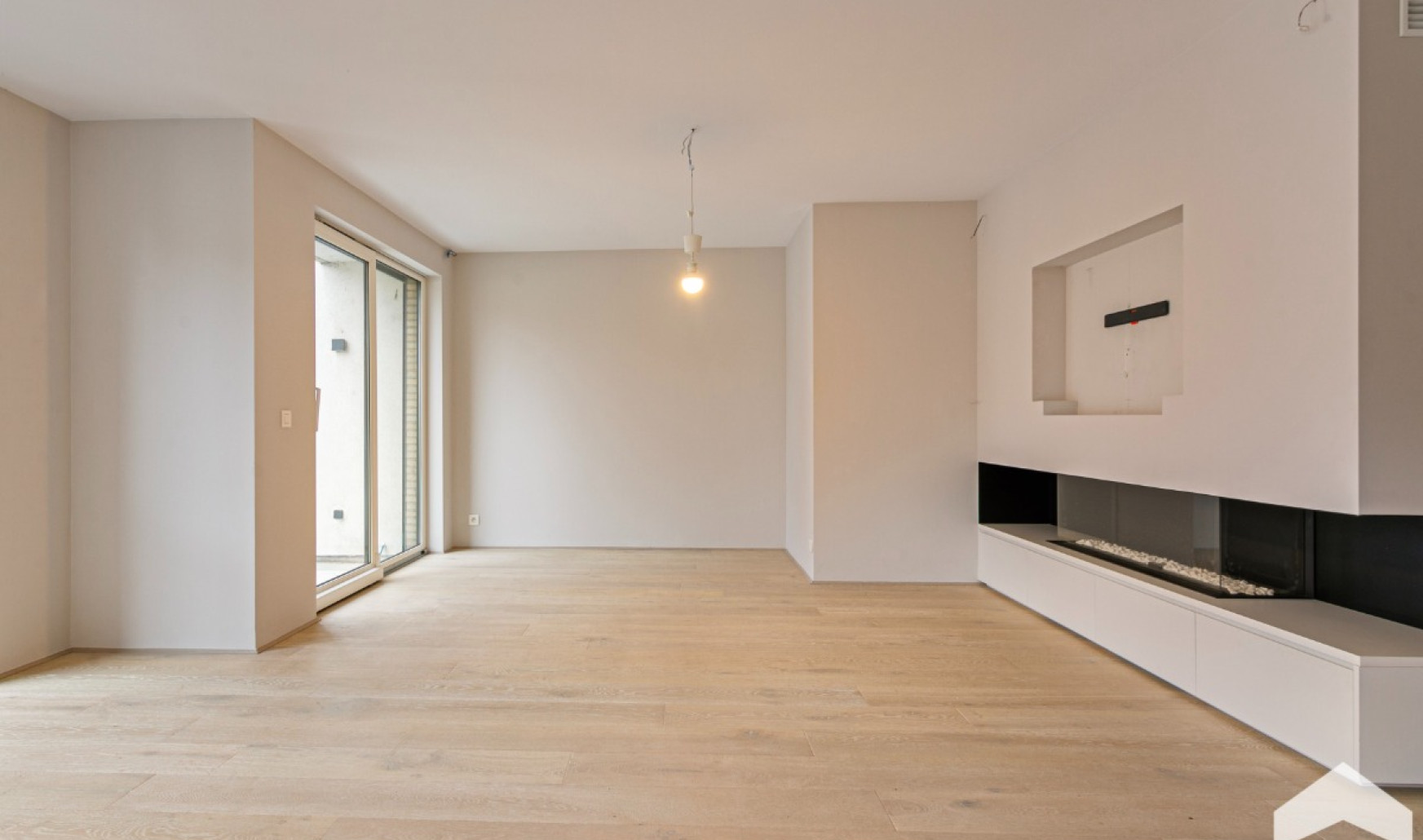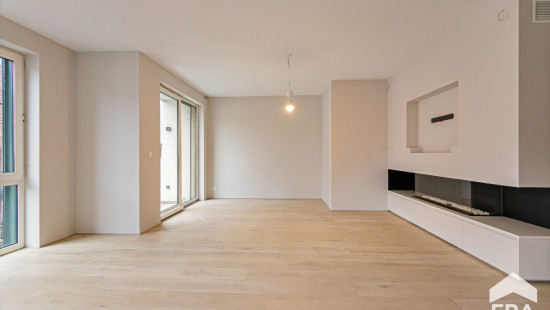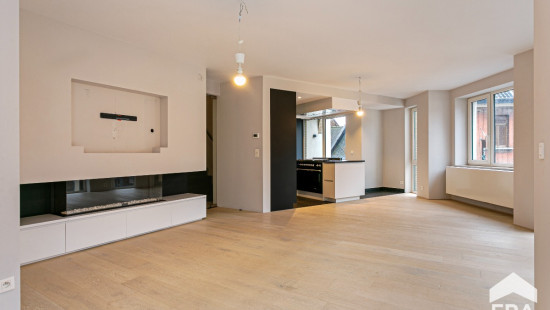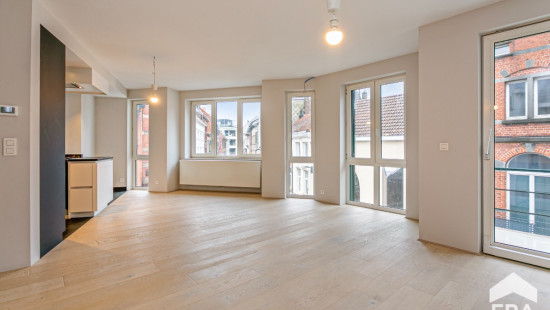
Schitterend duplex-appartement 2 (3)slpks, kelder en garage
In option - price on demand
Flat, apartment
2 facades / enclosed building
2 bedrooms (3 possible)
1 bathroom(s)
133 m² habitable sp.
0 m² ground sp.
C
Property code: 1232919
Specifications
Characteristics
General
Habitable area (m²)
133.00m²
Soil area (m²)
0.00m²
Surface type
Bruto
Surroundings
Centre
Commercial district
Near school
Close to public transport
Near park
Near railway station
Taxable income
€1407,00
Common costs
€100.00
Description of common charges
syndic, gemeenschappelijke kosten, water
Heating
Heating type
Central heating
Heating elements
Radiators
Central heating boiler, furnace
Heating material
Gas
Miscellaneous
Joinery
PVC
Double glazing
Isolation
Detailed information on request
Warm water
Boiler on central heating
Building
Year built
1995
Floor
2
Miscellaneous
Intercom
Lift present
Yes
Details
Entrance hall
Toilet
Living room, lounge
Kitchen
Hall
Bedroom
Bedroom
Bathroom
Toilet
Laundry area
Attic
Basement
Garage
Terrace
Terrace
Technical and legal info
General
Protected heritage
No
Recorded inventory of immovable heritage
No
Energy & electricity
Electrical inspection
Inspection report pending
Utilities
Gas
Electricity
Sewer system connection
Energy label
C
Certificate number
20240201-0002397334-RES-2
Calculated specific energy consumption
245
Planning information
Urban Planning Obligation
Yes
In Inventory of Unexploited Business Premises
No
Subject of a Redesignation Plan
No
Subdivision Permit Issued
No
Pre-emptive Right to Spatial Planning
No
Urban destination
Woongebied met een culturele, historische en/of esthetische waarde
P(arcel) Score
klasse D
G(building) Score
klasse D
Renovation Obligation
Niet van toepassing/Non-applicable
ERA VISIE
Kimberley Andries
ERA VISIE
Lindsay Andries
Close
In option



