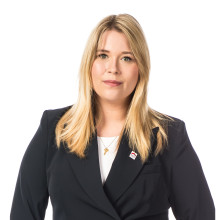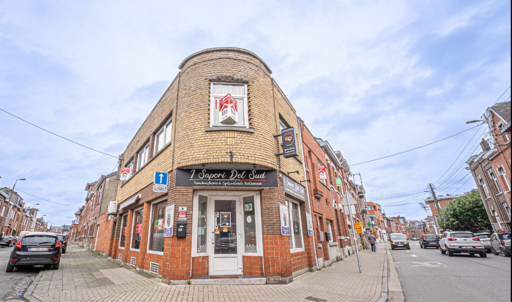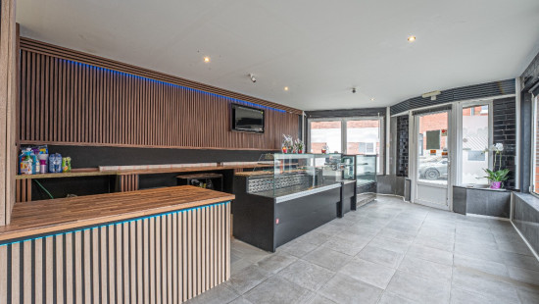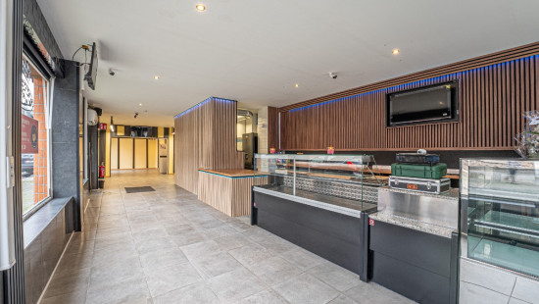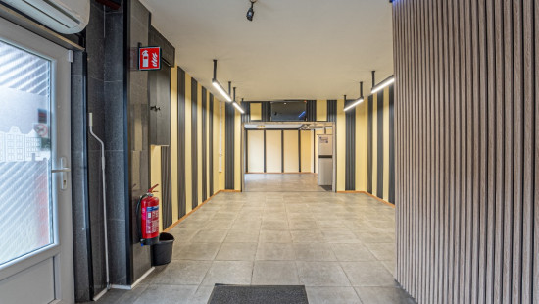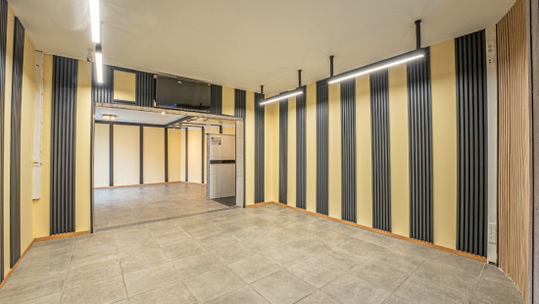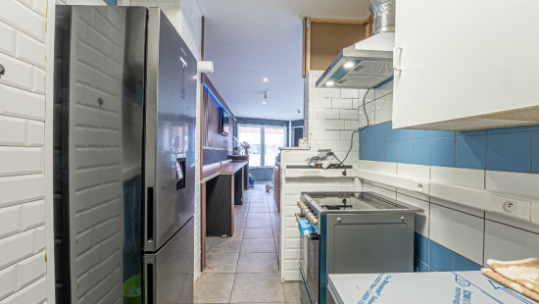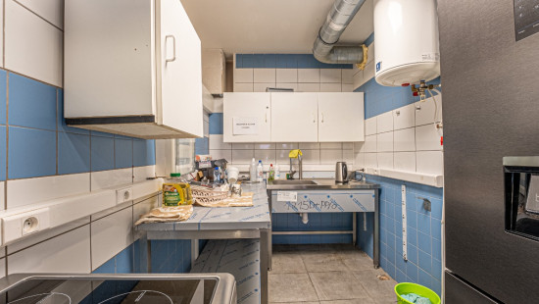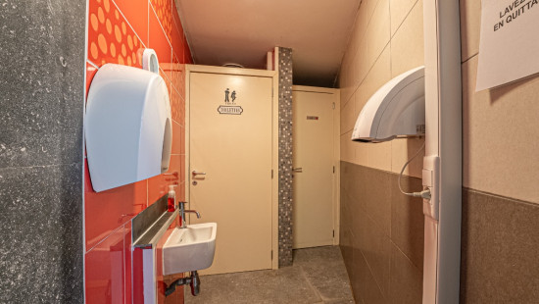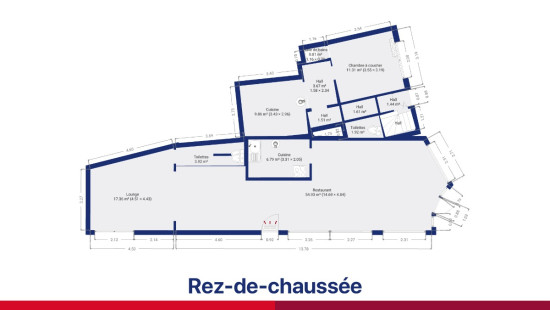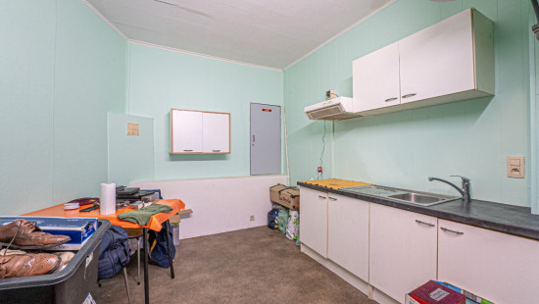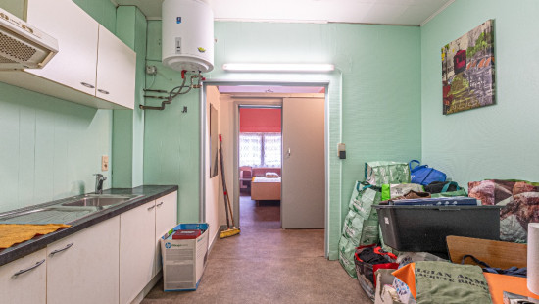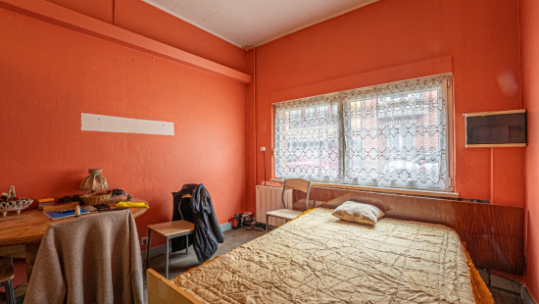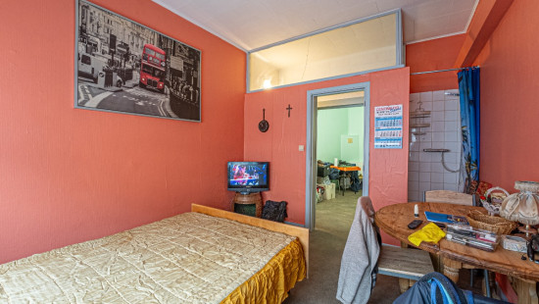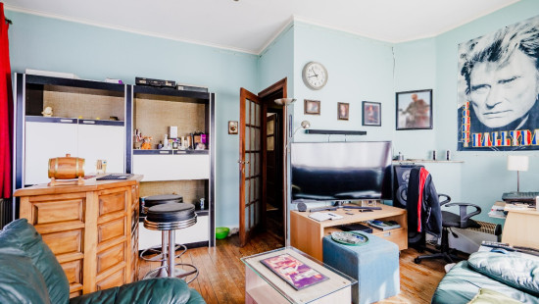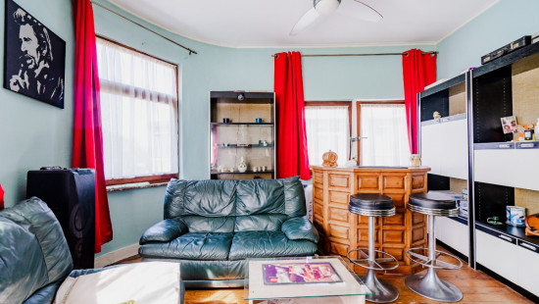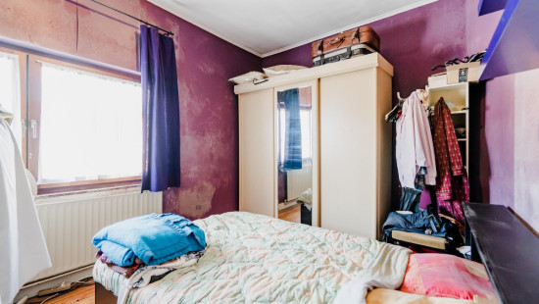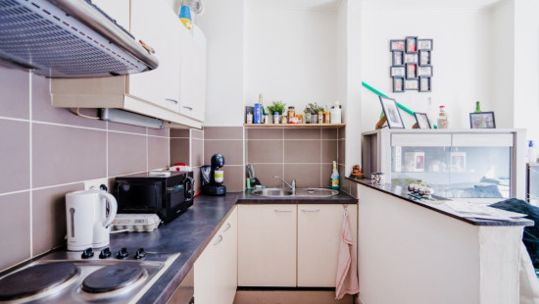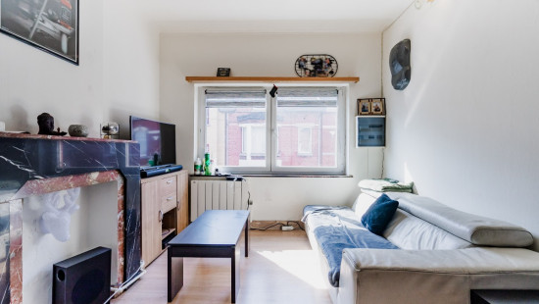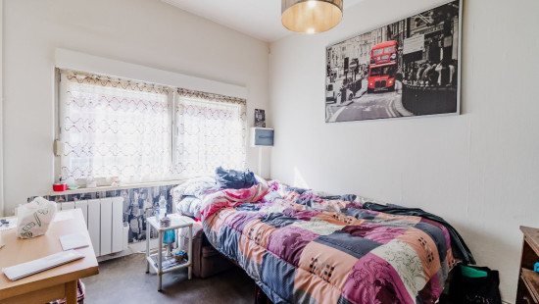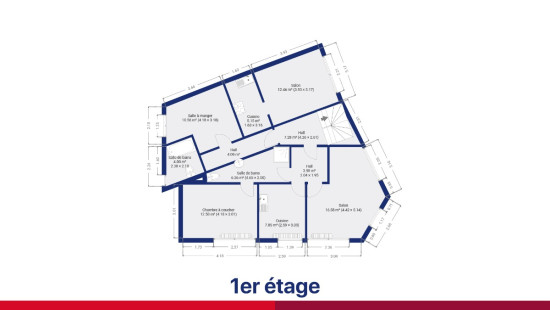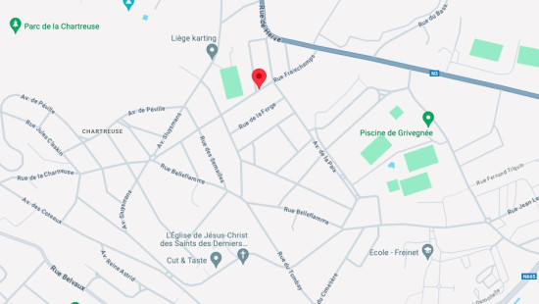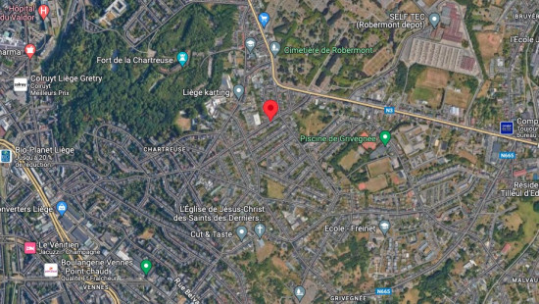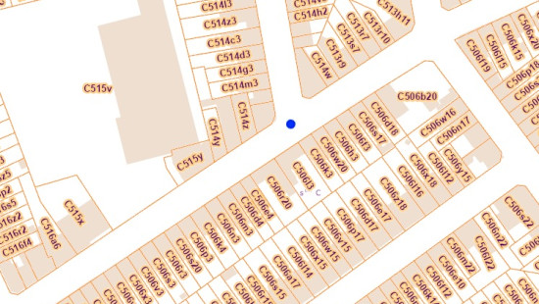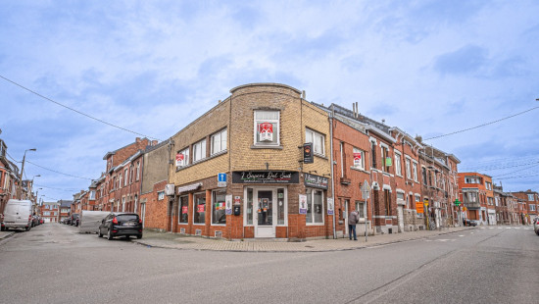
Revenue-generating property
2 facades / enclosed building
3 bedrooms
3 bathroom(s)
208 m² habitable sp.
152 m² ground sp.
E
Property code: 1298901
Description of the property
Specifications
Characteristics
General
Habitable area (m²)
207.76m²
Soil area (m²)
152.00m²
Surface type
Brut
Surroundings
Social environment
Town centre
Commercial district
Residential
Near school
Close to public transport
Near park
Access roads
Taxable income
€1772,00
Heating
Heating type
Individual heating
Heating elements
Radiators with thermostatic valve
Central heating boiler, furnace
Heating material
Gas
Miscellaneous
Joinery
Wood
Double glazing
Isolation
Detailed information on request
Warm water
Electric boiler
Building
Floor
1
Amount of floors
2
Lift present
No
Details
Bedroom
Bedroom
Kitchen
Kitchen
Hall
Hall
Hall
Hall
Hall
Bedroom
Bathroom
Dining room
Toilet
Toilet
Kitchen
Kitchen
Hall
Hall
Hall
Bathroom
Bathroom
Dining room
Living room, lounge
Living room, lounge
Technical and legal info
General
Protected heritage
No
Recorded inventory of immovable heritage
No
Energy & electricity
Electrical inspection
Inspection report - compliant
Utilities
Gas
Electricity
Sewer system connection
City water
Energy label
E
E-level
E
Certificate number
20170103013089
Calculated specific energy consumption
388
Calculated total energy consumption
9079
Planning information
Urban Planning Obligation
No
In Inventory of Unexploited Business Premises
No
Subject of a Redesignation Plan
No
Subdivision Permit Issued
No
Pre-emptive Right to Spatial Planning
No
Renovation Obligation
Niet van toepassing/Non-applicable
In water sensetive area
Niet van toepassing/Non-applicable
Close
