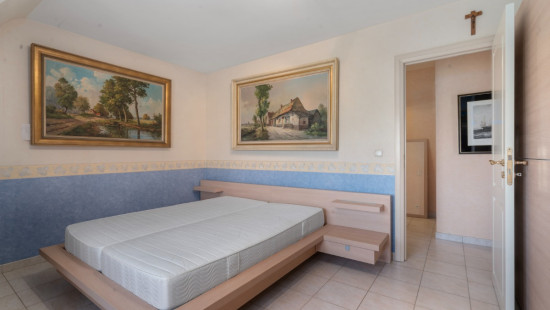
Move-in ready home 3 bedrooms for sale in Grimbergen
Sold




Show +15 photo(s)















House
Semi-detached
3 bedrooms
1 bathroom(s)
158 m² habitable sp.
281 m² ground sp.
C
Property code: 1372140
Description of the property
Specifications
Characteristics
General
Habitable area (m²)
157.50m²
Soil area (m²)
281.00m²
Built area (m²)
95.00m²
Width surface (m)
14.00m
Surface type
Brut
Plot orientation
South
Orientation frontage
North
Surroundings
Town centre
Green surroundings
Rural
Access roads
Taxable income
€1762,00
Heating
Heating type
Central heating
Heating elements
Convectors
Heating material
Gas
Miscellaneous
Joinery
Wood
Double glazing
Isolation
Roof
Cavity insulation
Floor slab
Glazing
Cavity wall
Warm water
Boiler on central heating
Building
Year built
2004
Amount of floors
1
Miscellaneous
Construction method: Traditional masonry
Lift present
No
Details
Bedroom
Bedroom
Bedroom
Entrance hall
Toilet
Living room, lounge
Laundry area
Kitchen
Bathroom
Toilet
Garage
Terrace
Garden
Technical and legal info
General
Protected heritage
No
Recorded inventory of immovable heritage
No
Energy & electricity
Utilities
Gas
Electricity
Sewer system connection
Cable distribution
City water
Telephone
ISDN connection
Internet
Energy performance certificate
Yes
Energy label
C
Certificate number
20250522-0003607766-RES-1
Calculated specific energy consumption
220
Planning information
Urban Planning Permit
Permit issued
Urban Planning Obligation
No
In Inventory of Unexploited Business Premises
No
Subject of a Redesignation Plan
No
Summons
Geen rechterlijke herstelmaatregel of bestuurlijke maatregel opgelegd
Subdivision Permit Issued
No
Pre-emptive Right to Spatial Planning
No
Urban destination
Residential area
Flood Area
Property not located in a flood plain/area
P(arcel) Score
klasse A
G(building) Score
klasse A
Renovation Obligation
Niet van toepassing/Non-applicable
In water sensetive area
Niet van toepassing/Non-applicable
Close
