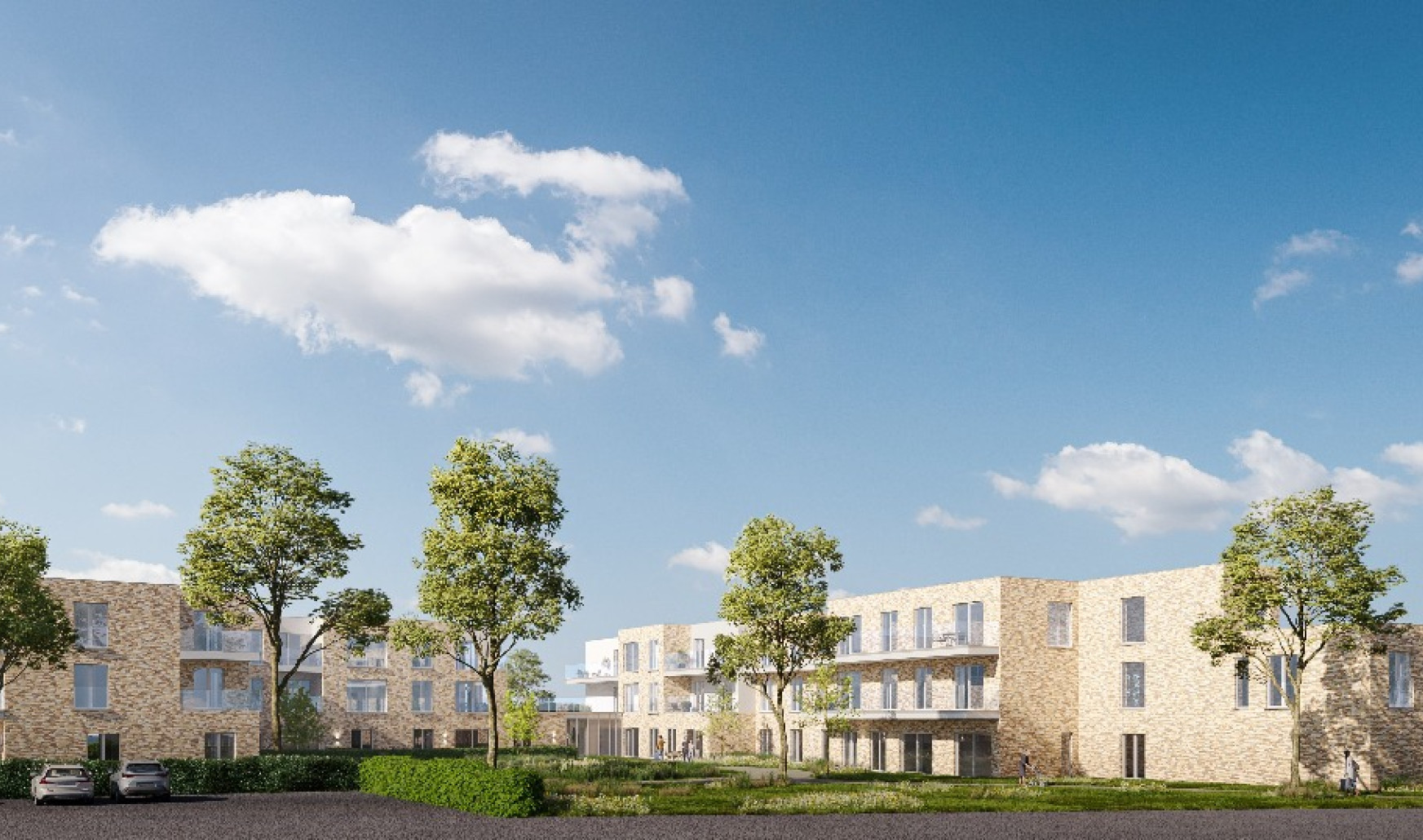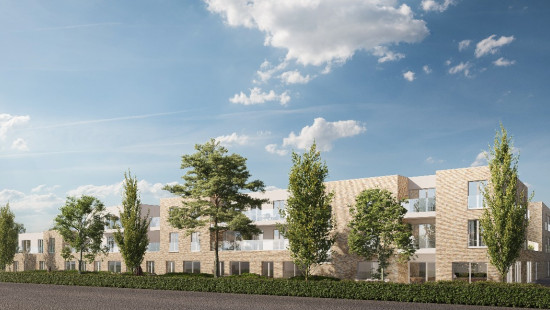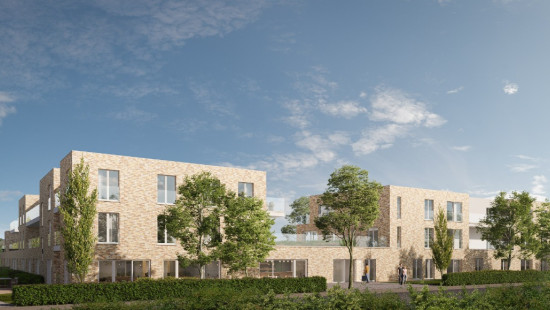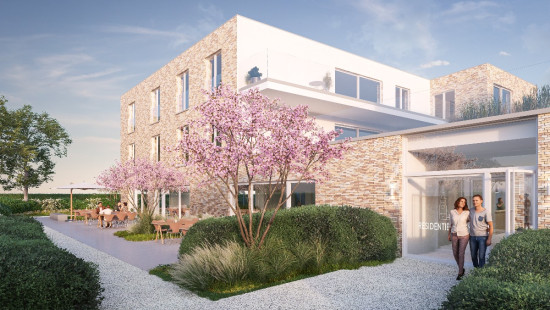
Spacious apartment on the 2nd floor with terrace!
€ 479 000
Flat, apartment
2 facades / enclosed building
2 bedrooms
1 bathroom(s)
104 m² habitable sp.
53 m² ground sp.
Property code: 1201241
Description of the property
Invest in real estate
This property is also suitable as an investment. Use our simulator to calculate your return on investment or contact us.
Specifications
Characteristics
General
Habitable area (m²)
103.62m²
Soil area (m²)
53.48m²
Surface type
Bruto
Surroundings
Centre
Residential
Close to public transport
Access roads
Heating
Heating type
Central heating
Heating elements
Underfloor heating
Heating material
Solar panels
Heat pump (geothermal)
Miscellaneous
Joinery
Aluminium
Double glazing
Isolation
See specifications
Warm water
Heat pump
Building
Year built
2024
Floor
2
Amount of floors
2
Miscellaneous
Security door
Electric sun protection
Videophone
Lift present
Yes
Solar panels
Solar panels
Solar panels present - Included in the price
Details
Entrance hall
Living room, lounge
Kitchen
Storage
Night hall
Bathroom
Bedroom
Bedroom
Terrace
Terrace
Technical and legal info
General
Protected heritage
No
Recorded inventory of immovable heritage
No
Energy & electricity
Electrical inspection
Inspection report - compliant
Utilities
Electricity
Sewer system connection
City water
Energy label
-
Planning information
Urban Planning Permit
Permit issued
Urban Planning Obligation
No
In Inventory of Unexploited Business Premises
No
Subject of a Redesignation Plan
No
Subdivision Permit Issued
No
Pre-emptive Right to Spatial Planning
Yes
Urban destination
Residential area
Renovation Obligation
Niet van toepassing/Non-applicable
Close
Interested?



