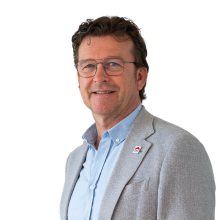
2 bedroom apartment with terrace in the centre of Grimbergen
Sold
Play video
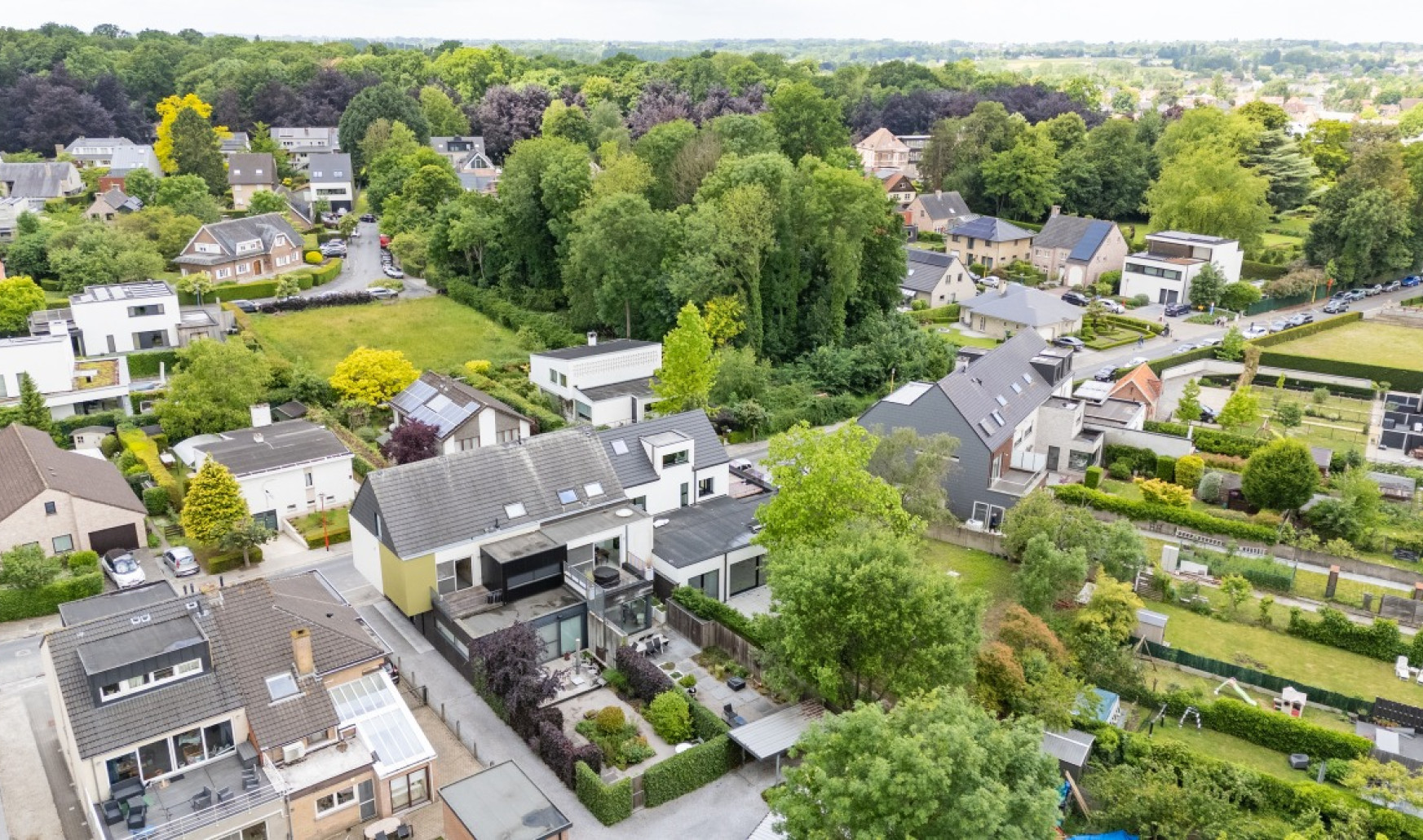
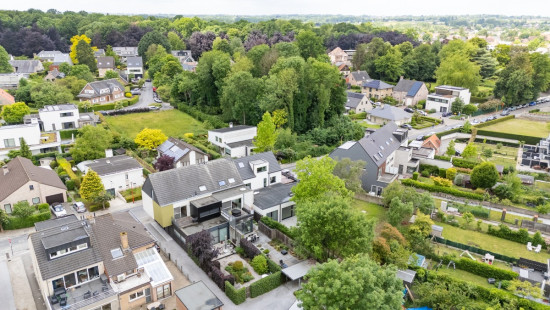
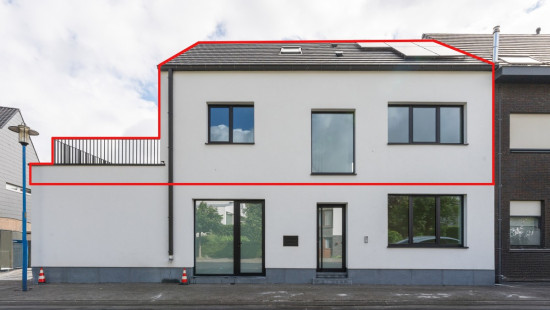
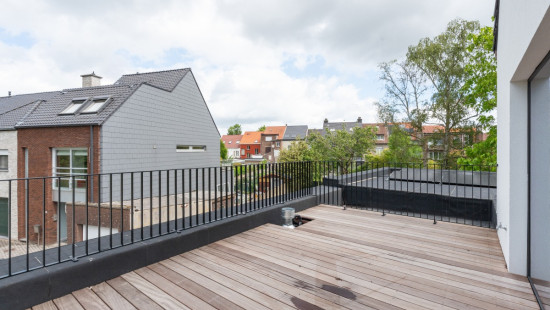
Show +15 photo(s)
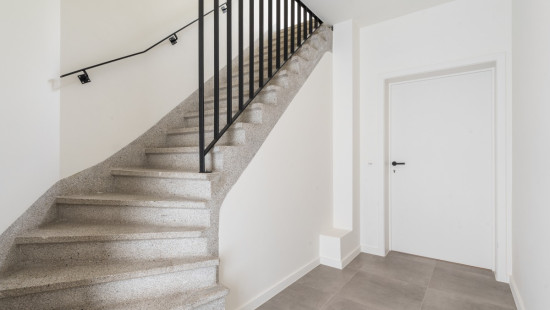
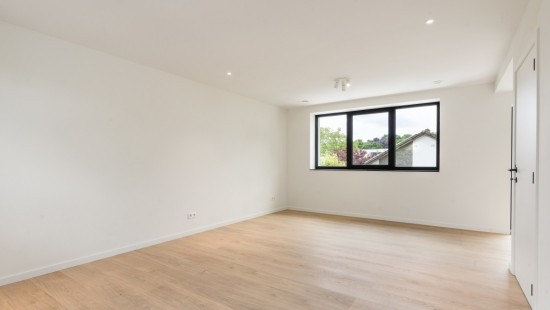
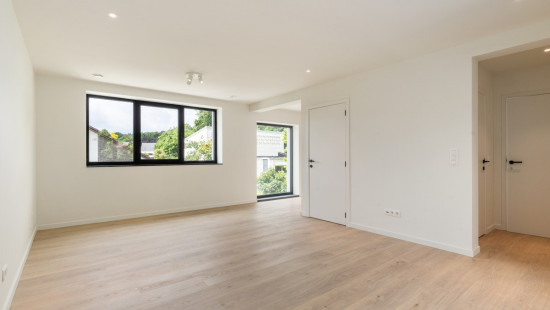
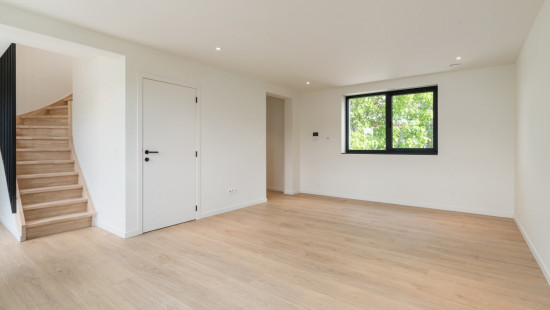
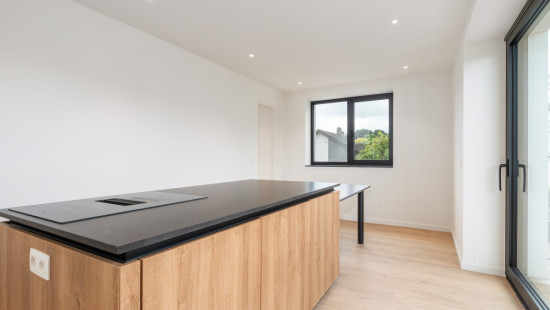
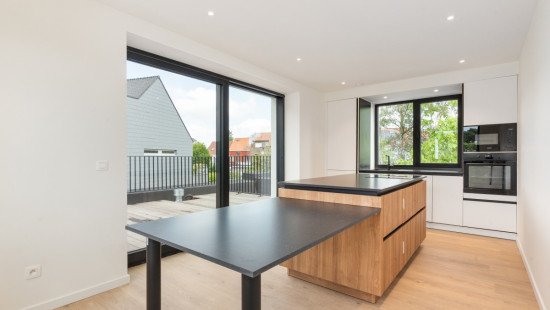
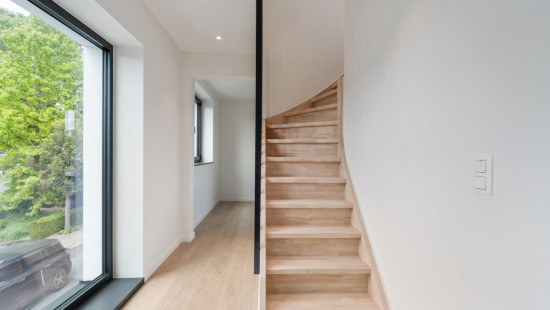
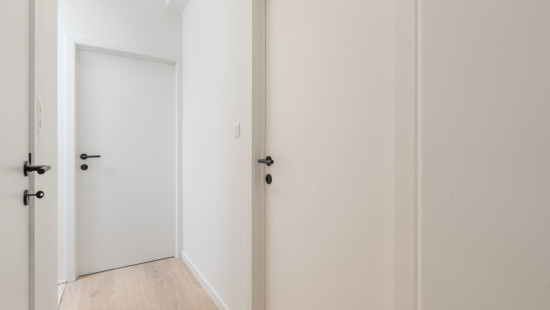
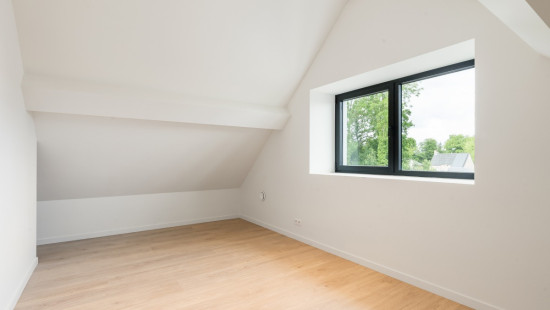
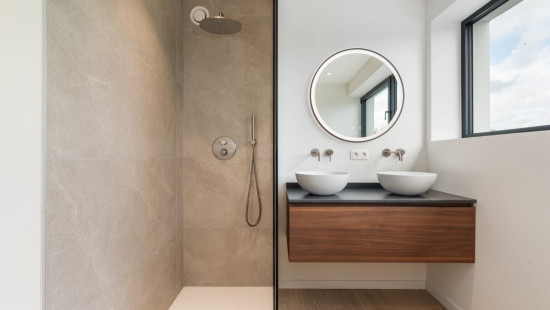
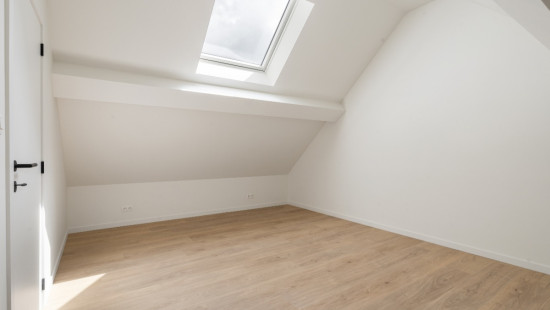
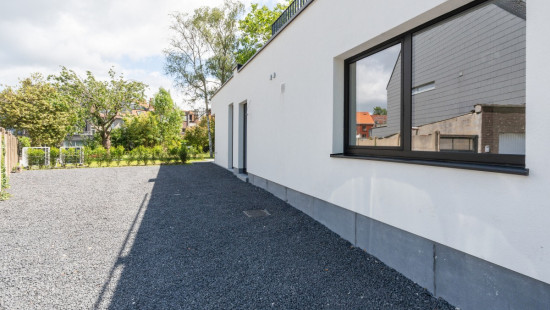
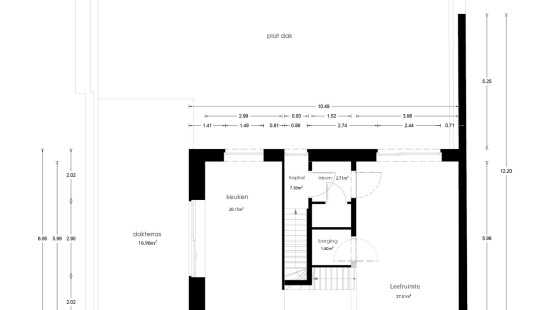
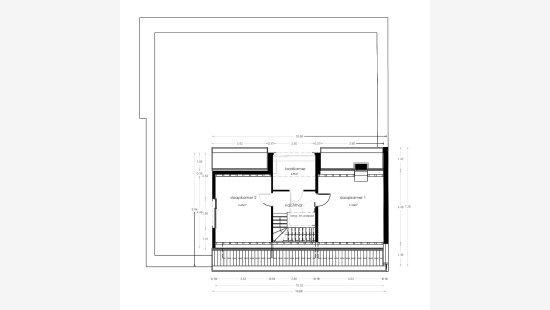
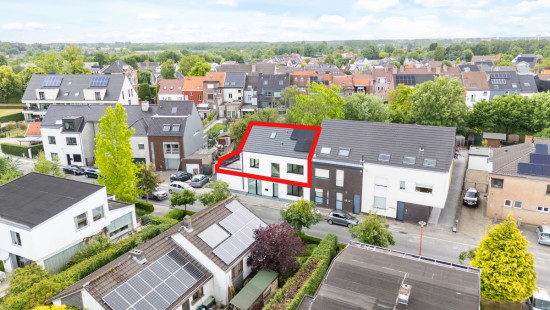
Flat, apartment
Semi-detached
2 bedrooms
1 bathroom(s)
115 m² habitable sp.
A
Property code: 1374061
Description of the property
Specifications
Characteristics
General
Habitable area (m²)
114.50m²
Surface type
Brut
Surroundings
Centre
Town centre
Green surroundings
Residential
Near school
Close to public transport
Forest/Park
Access roads
Heating
Heating type
Individual heating
Heating elements
Underfloor heating
Heating material
Solar panels
Heat pump (air)
Heat pump (water)
Miscellaneous
Joinery
Aluminium
Double glazing
Isolation
Roof
Cavity insulation
Façade insulation
Roof insulation
Warm water
Heat pump
Building
Floor
1
Amount of floors
2
Miscellaneous
Videophone
Ventilation
Lift present
No
Details
Bedroom
Bedroom
Bathroom
Entrance hall
Toilet
Living room, lounge
Storage
Kitchen
Night hall
Laundry area
Terrace
Technical and legal info
General
Protected heritage
No
Recorded inventory of immovable heritage
No
Energy & electricity
Electrical inspection
Inspection report - compliant
Utilities
Electricity
Rainwater well
Sewer system connection
City water
Electricity individual
Energy performance certificate
Requested
Energy label
A
Certificate number
23025-G-OMV_2021026128/EP15513/A001/D01/SD003
Calculated specific energy consumption
17
Planning information
Urban Planning Permit
No permit issued
Urban Planning Obligation
No
In Inventory of Unexploited Business Premises
No
Subject of a Redesignation Plan
No
Summons
Geen rechterlijke herstelmaatregel of bestuurlijke maatregel opgelegd
Subdivision Permit Issued
No
Pre-emptive Right to Spatial Planning
Yes
Urban destination
Residential area
Flood Area
Property not located in a flood plain/area
P(arcel) Score
klasse D
G(building) Score
klasse D
Renovation Obligation
Niet van toepassing/Non-applicable
In water sensetive area
Niet van toepassing/Non-applicable
Close
