
Building Plot for Semi-Detached Home in the heart Bunsbeek
€ 164 000
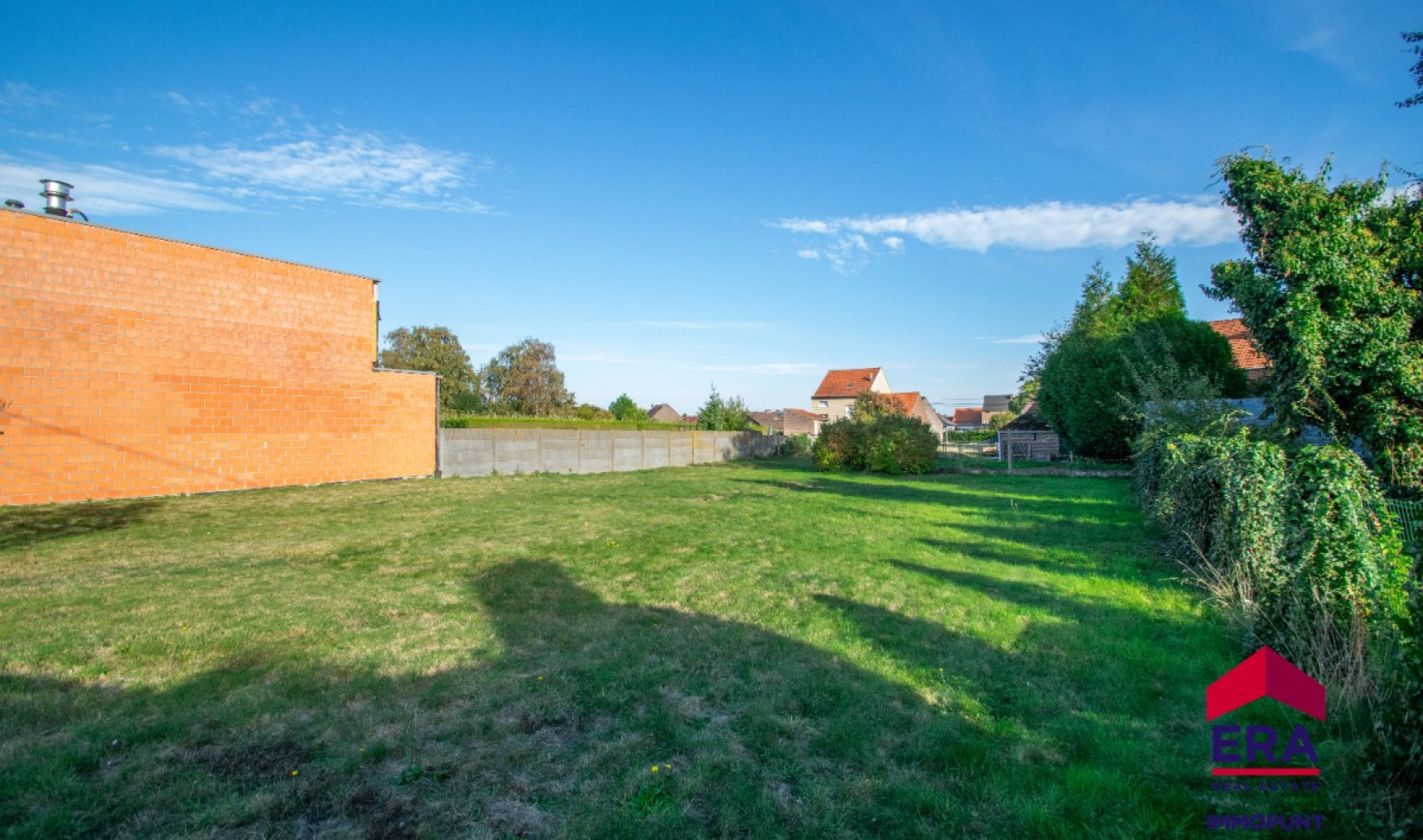
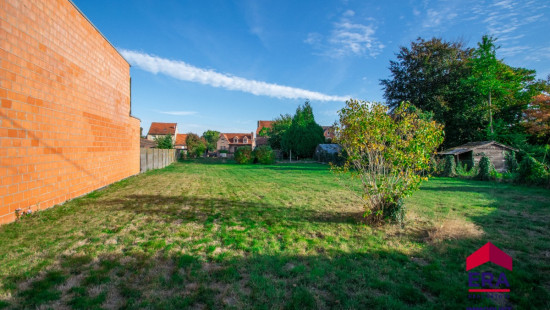
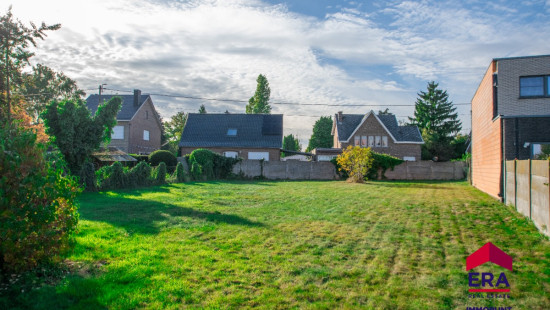
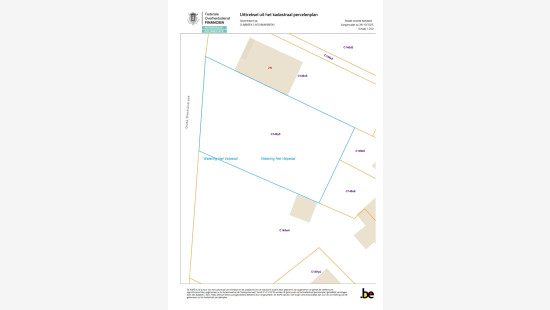
Show +1 photo(s)
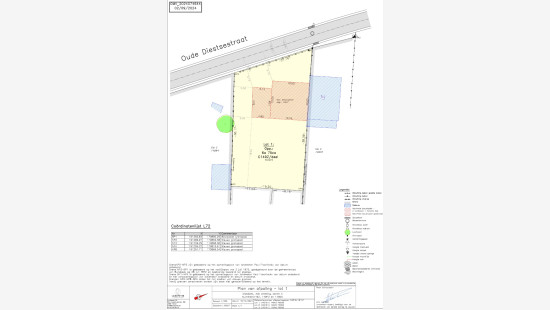
Land
Semi-detached
675 m² ground sp.
Property code: 1450285
Description of the property
Specifications
Characteristics
General
Soil area (m²)
675.00m²
Arable area (m²)
140.00m²
Width surface (m)
21.76m
Surface type
Brut
Surroundings
Green surroundings
Near school
Close to public transport
Heating
Heating type
Undetermined
Heating elements
Undetermined
Heating material
Undetermined
Miscellaneous
Joinery
Undetermined
Isolation
Undetermined
Warm water
Undetermined
Building
Lift present
No
Technical and legal info
General
Protected heritage
No
Recorded inventory of immovable heritage
No
Energy & electricity
Utilities
Detailed information on request
Energy label
-
Planning information
Urban Planning Permit
No permit issued
Urban Planning Obligation
No
In Inventory of Unexploited Business Premises
No
Subject of a Redesignation Plan
No
Subdivision Permit Issued
Yes
Pre-emptive Right to Spatial Planning
No
Urban destination
Residential area
Flood Area
Property not located in a flood plain/area
P(arcel) Score
klasse A
G(building) Score
klasse A
Renovation Obligation
Niet van toepassing/Non-applicable
In water sensetive area
Niet van toepassing/Non-applicable
Close
