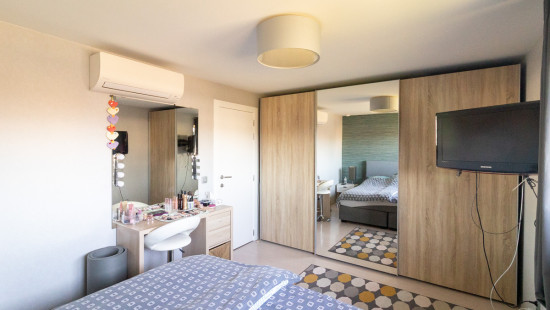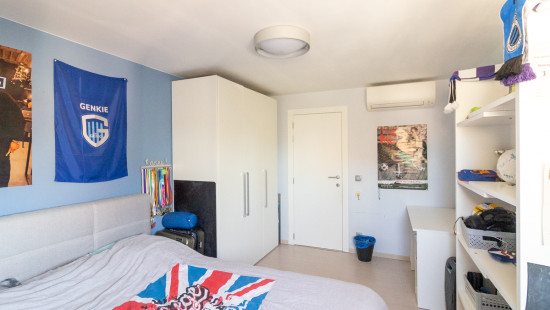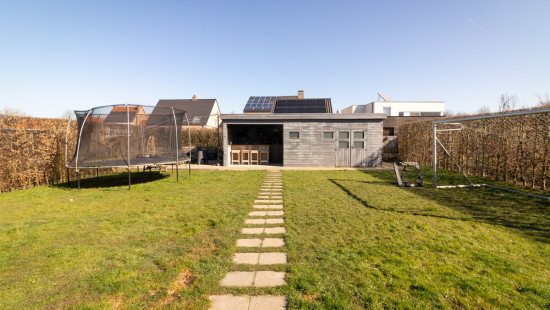
Energy-efficient, move-in ready villa for sale in Glabbeek
Starting from € 449 000




Show +15 photo(s)















House
Detached / open construction
3 bedrooms (4 possible)
1 bathroom(s)
205 m² habitable sp.
673 m² ground sp.
A
Property code: 1365238
Description of the property
Specifications
Characteristics
General
Habitable area (m²)
205.00m²
Soil area (m²)
673.00m²
Width surface (m)
18.00m
Surface type
Net
Plot orientation
North-East
Orientation frontage
South-West
Surroundings
Town centre
Rural
Close to public transport
Access roads
Taxable income
€1219,00
Comfort guarantee
Basic
Heating
Heating type
Central heating
Heating elements
Underfloor heating
Heating material
Solar panels
Heat pump (water)
Miscellaneous
Joinery
PVC
Double glazing
Super-insulating high-efficiency glass
Isolation
Cavity insulation
Floor slab
Glazing
Roof insulation
Warm water
Heat pump
Building
Year built
2010
Miscellaneous
Air conditioning
Construction method: Concrete construction
Lift present
No
Solar panels
Solar panels
Solar panels present - Included in the price
Details
Hall
Toilet
Living room, lounge
Storage
Garage
Kitchen
Night hall
Stairwell
Bathroom
Bedroom
Bedroom
Toilet
Storage
Bedroom
Terrace
Attic
Garden
Technical and legal info
General
Protected heritage
No
Recorded inventory of immovable heritage
No
Energy & electricity
Electrical inspection
Inspection report - compliant
Utilities
Gas
Electricity
Sewer system connection
Cable distribution
City water
Telephone
Electricity night rate
Electricity automatic fuse
Electricity modern
Energy performance certificate
Yes
Energy label
A
Certificate number
20250210-0003520749-RES-1
Calculated specific energy consumption
77
Planning information
Urban Planning Permit
No permit issued
Urban Planning Obligation
No
In Inventory of Unexploited Business Premises
No
Subject of a Redesignation Plan
No
Subdivision Permit Issued
No
Pre-emptive Right to Spatial Planning
No
Urban destination
Woongebied met landelijk karakter
Flood Area
Property not located in a flood plain/area
P(arcel) Score
klasse A
G(building) Score
klasse A
Renovation Obligation
Niet van toepassing/Non-applicable
In water sensetive area
Niet van toepassing/Non-applicable
Close
