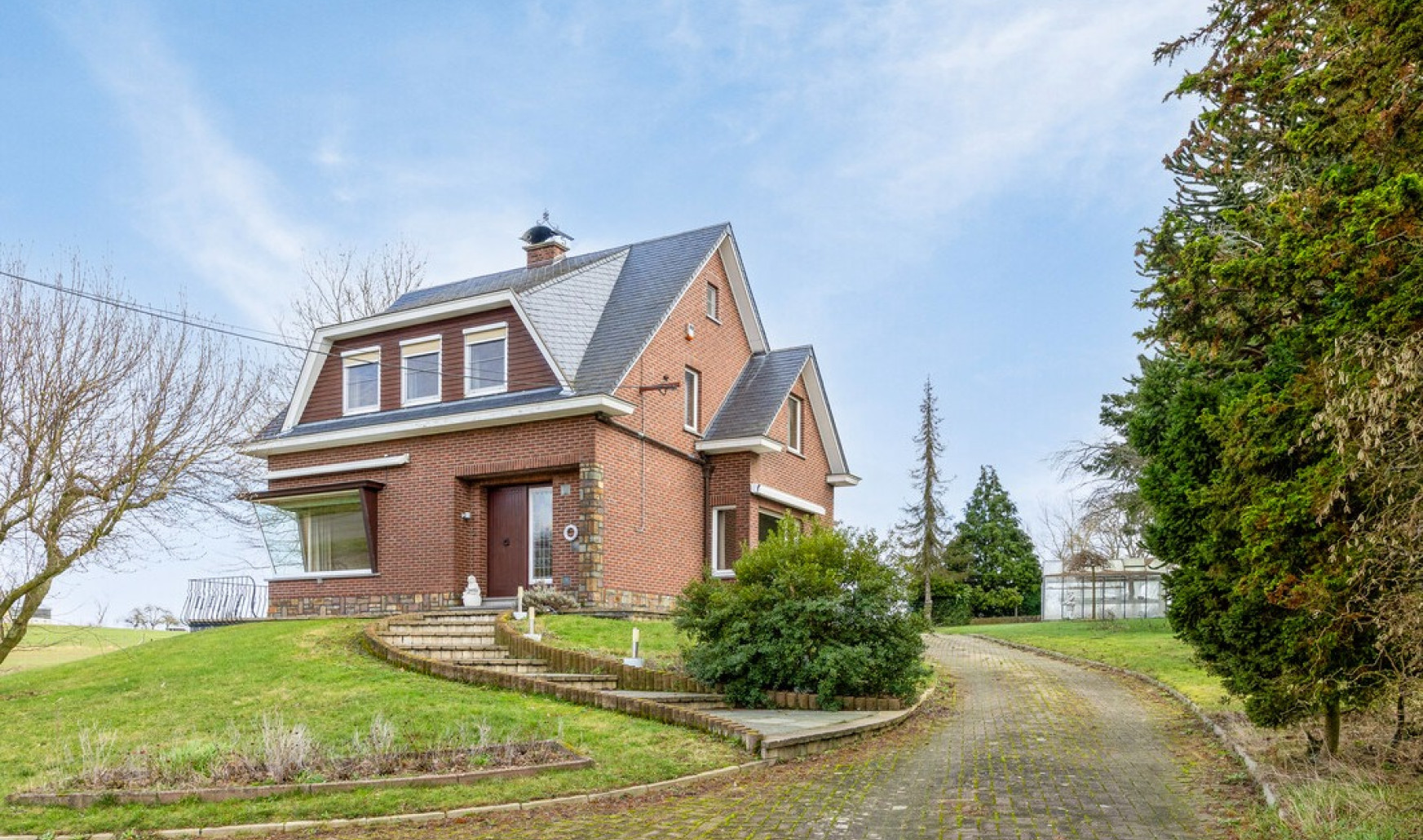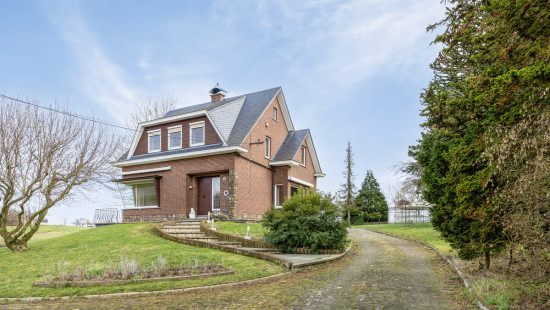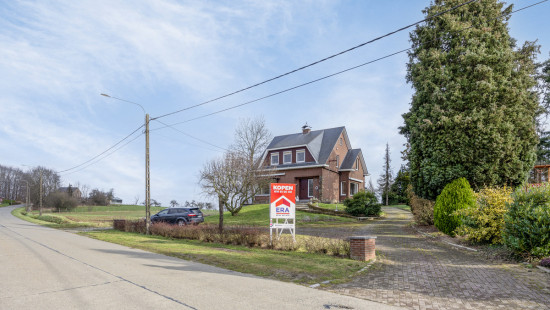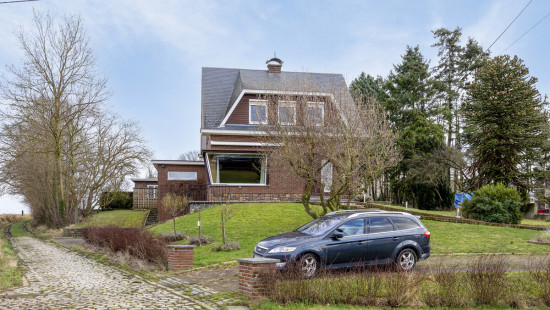
House
Detached / open construction
3 bedrooms
1 bathroom(s)
190 m² habitable sp.
2,673 m² ground sp.
F
Property code: 1251367
Description of the property
Specifications
Characteristics
General
Habitable area (m²)
190.00m²
Soil area (m²)
2673.00m²
Width surface (m)
27.50m
Surface type
Netto
Plot orientation
North-East
Orientation frontage
South-West
Surroundings
Secluded
Green surroundings
Rural
Unobstructed view
Heating
Heating type
Central heating
Heating elements
Convectors
Radiators
Heating material
Wood
Fuel oil
Miscellaneous
Joinery
Aluminium
Wood
Double glazing
Super-insulating high-efficiency glass
Isolation
Roof
Glazing
Roof insulation
Warm water
Boiler on central heating
Building
Lift present
No
Details
Entrance hall
Kitchen
Living room, lounge
Dining room
Bathroom
Laundry area
Toilet
Night hall
Bedroom
Bedroom
Bedroom
Entrance hall
Basement
Garden
Technical and legal info
General
Protected heritage
No
Recorded inventory of immovable heritage
No
Energy & electricity
Electrical inspection
Inspection report - non-compliant
Utilities
Electricity
Rainwater well
Sewer system connection
Cable distribution
City water
Telephone
ISDN connection
Internet
Energy performance certificate
Yes
Energy label
F
Certificate number
20221219-0002758732-RES-1
Calculated specific energy consumption
519
Planning information
Urban Planning Permit
No permit issued
Urban Planning Obligation
No
In Inventory of Unexploited Business Premises
No
Subject of a Redesignation Plan
No
Subdivision Permit Issued
No
Pre-emptive Right to Spatial Planning
No
Flood Area
Property not located in a flood plain/area
Renovation Obligation
Van toepassing/Applicable
ERA IMMOPUNT
Dirk Maes
Close
Sold



