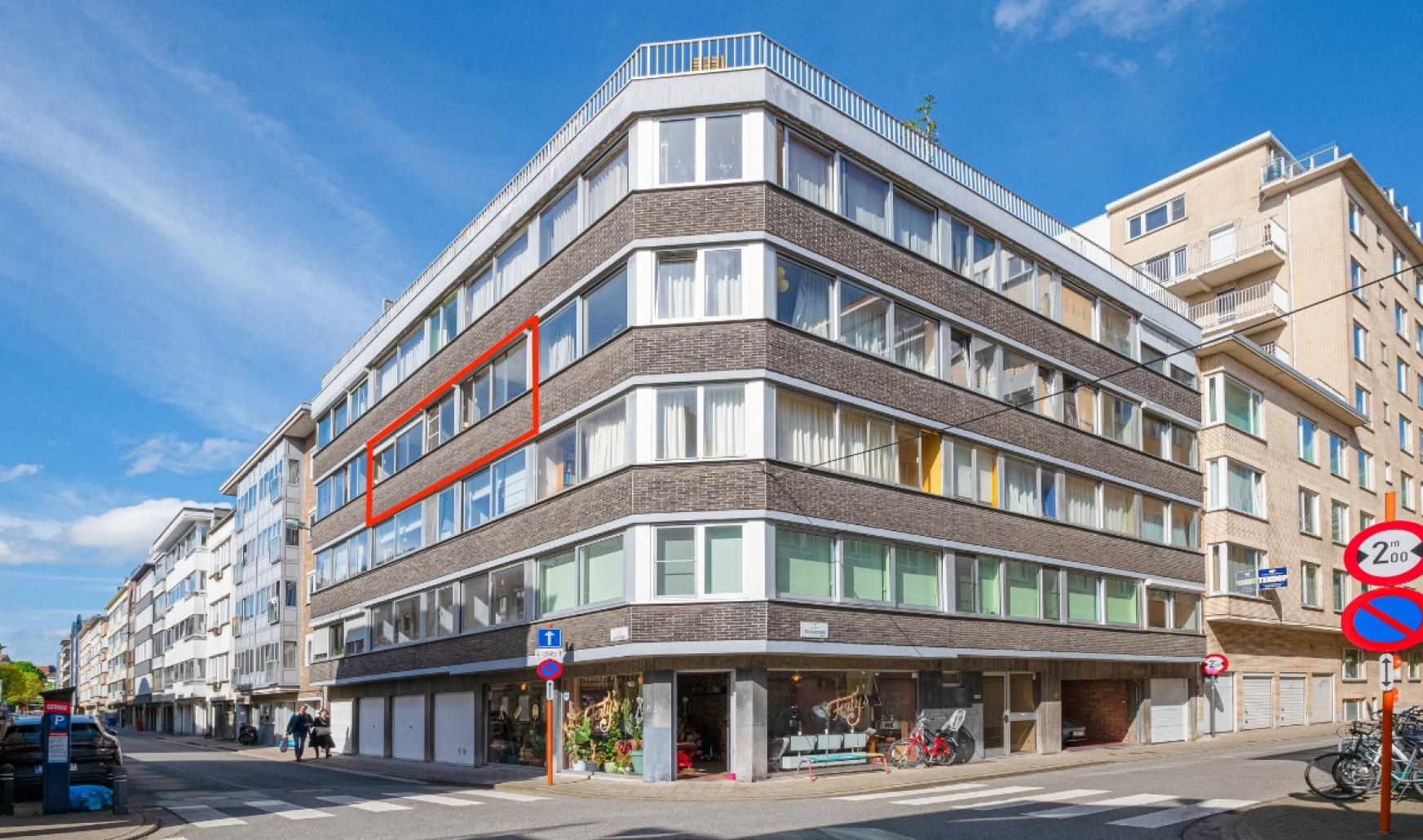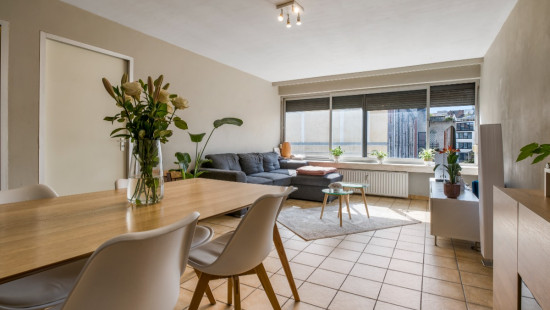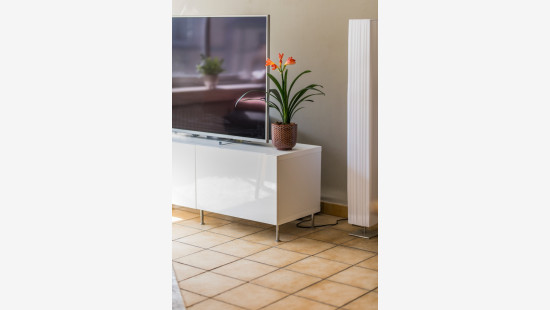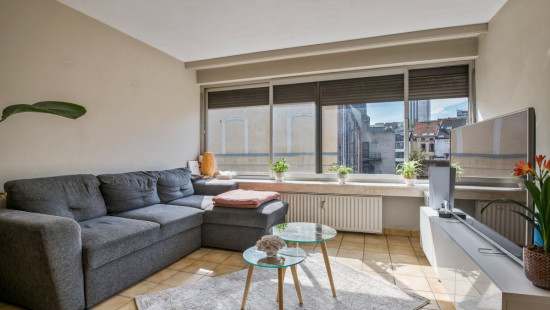
Goed gelegen appartement met 1 (+1) slaapkamer
Viewed 41 times in the last 7 days
€ 275 000
Flat, apartment
2 facades / enclosed building
1 bedrooms (2 possible)
1 bathroom(s)
71 m² habitable sp.
339 m² ground sp.
B
Property code: 1249260
Invest in real estate
This property is also suitable as an investment. Use our simulator to calculate your return on investment or contact us.
Specifications
Characteristics
General
Habitable area (m²)
71.00m²
Soil area (m²)
339.00m²
Width surface (m)
16.00m
Surface type
Bruto
Plot orientation
North-East
Orientation frontage
South-West
Surroundings
Centre
Near school
Close to public transport
Near park
Near railway station
Unobstructed view
Taxable income
€1978,00
Comfort guarantee
Basic
Description of common charges
Verhuurd aan €714,87 + €120 (gemene kosten)
Heating
Heating type
Central heating
Heating elements
Radiators with digital calorimeters
Heating material
Gas
Miscellaneous
Joinery
Aluminium
Single glazing
Isolation
Undetermined
Warm water
Flow-through system on central heating
Building
Year built
1978
Floor
3
Amount of floors
5
Miscellaneous
Security door
Manual roller shutters
Intercom
Lift present
Yes
Details
Entrance hall
Toilet
Storage
Living room, lounge
Kitchen
Hall
Bathroom
Bedroom
Technical and legal info
General
Protected heritage
No
Recorded inventory of immovable heritage
Yes
Energy & electricity
Utilities
Electricity
Sewer system connection
Cable distribution
City water
Telephone
Internet
Energy label
B
Certificate number
20230613-0002917082-RES-1
Calculated specific energy consumption
182
Planning information
Urban Planning Permit
Permit issued
Urban Planning Obligation
Yes
In Inventory of Unexploited Business Premises
No
Subject of a Redesignation Plan
No
Subdivision Permit Issued
No
Pre-emptive Right to Spatial Planning
No
Flood Area
Property not located in a flood plain/area
P(arcel) Score
klasse C
G(building) Score
klasse C
Renovation Obligation
Niet van toepassing/Non-applicable
Close
Interested?



